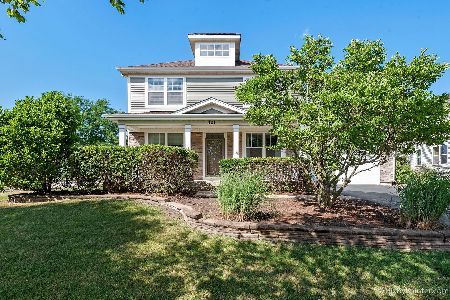360 Foxford Drive, Cary, Illinois 60013
$252,000
|
Sold
|
|
| Status: | Closed |
| Sqft: | 3,864 |
| Cost/Sqft: | $69 |
| Beds: | 4 |
| Baths: | 3 |
| Year Built: | 2004 |
| Property Taxes: | $12,112 |
| Days On Market: | 4670 |
| Lot Size: | 0,00 |
Description
Impressive home ~ Over 3800 square feet of luxury ~ Loads of upgrades ~ Chefs dream kitchen!!! oversized granite island, maple cabinets & stainless appliances ~ 1st floor den ~ Hardwood floors ~ 4 spacious bedrooms ~ Additional bonus room or 5th bedroom on second floor ~ Finished basement~
Property Specifics
| Single Family | |
| — | |
| Colonial | |
| 2004 | |
| Partial | |
| ABBEYDALE | |
| No | |
| — |
| Mc Henry | |
| Foxford Hills | |
| 125 / Annual | |
| Other | |
| Public | |
| Public Sewer | |
| 08286012 | |
| 2006453001 |
Nearby Schools
| NAME: | DISTRICT: | DISTANCE: | |
|---|---|---|---|
|
Grade School
Deer Path Elementary School |
26 | — | |
|
Middle School
Cary Junior High School |
26 | Not in DB | |
|
High School
Prairie Ridge High School |
155 | Not in DB | |
Property History
| DATE: | EVENT: | PRICE: | SOURCE: |
|---|---|---|---|
| 19 Sep, 2013 | Sold | $252,000 | MRED MLS |
| 20 May, 2013 | Under contract | $265,000 | MRED MLS |
| — | Last price change | $304,000 | MRED MLS |
| 7 Mar, 2013 | Listed for sale | $314,000 | MRED MLS |
Room Specifics
Total Bedrooms: 4
Bedrooms Above Ground: 4
Bedrooms Below Ground: 0
Dimensions: —
Floor Type: Carpet
Dimensions: —
Floor Type: Carpet
Dimensions: —
Floor Type: Carpet
Full Bathrooms: 3
Bathroom Amenities: Whirlpool,Separate Shower,Double Sink
Bathroom in Basement: 0
Rooms: Bonus Room,Den,Sitting Room
Basement Description: Finished
Other Specifics
| 3 | |
| Concrete Perimeter | |
| Asphalt | |
| Patio | |
| Corner Lot,Irregular Lot,Landscaped | |
| IRREGULAR | |
| Unfinished | |
| Full | |
| Bar-Wet | |
| Double Oven, Microwave, Dishwasher, Refrigerator, Disposal, Trash Compactor | |
| Not in DB | |
| Clubhouse, Sidewalks, Street Lights, Street Paved | |
| — | |
| — | |
| Gas Log, Gas Starter |
Tax History
| Year | Property Taxes |
|---|---|
| 2013 | $12,112 |
Contact Agent
Nearby Similar Homes
Contact Agent
Listing Provided By
RE/MAX Vision 212






