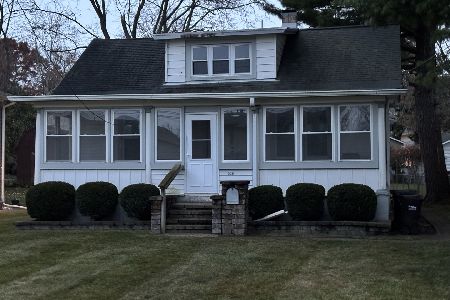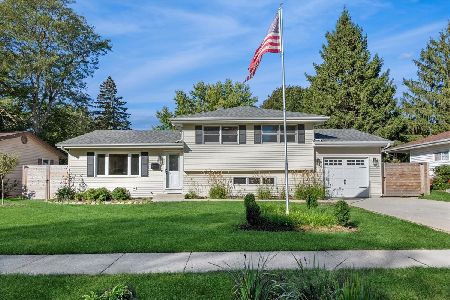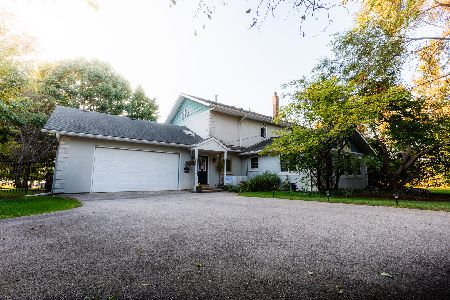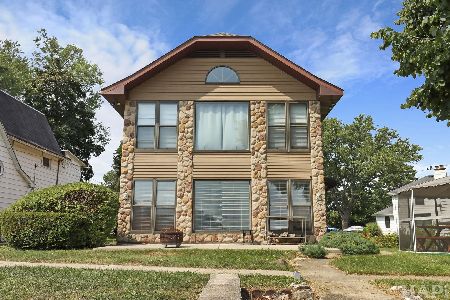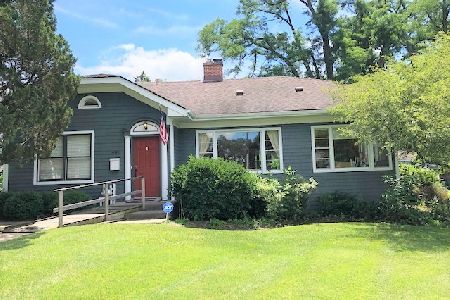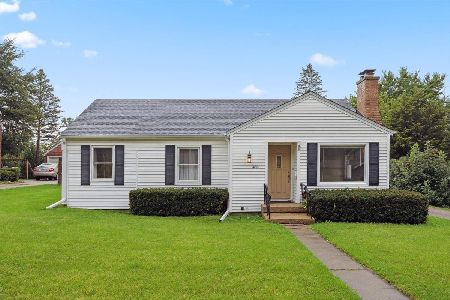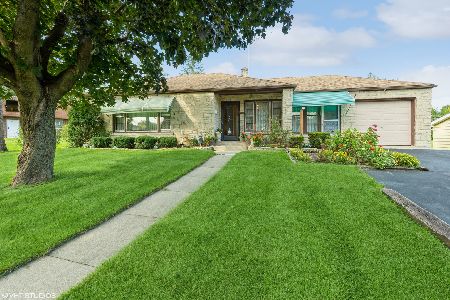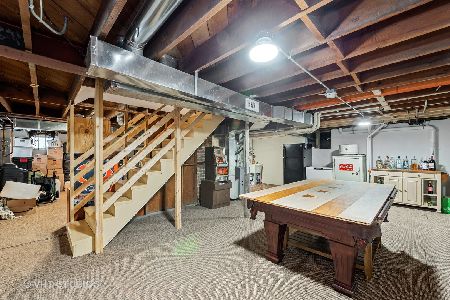401 Opatrny Drive, Fox River Grove, Illinois 60021
$185,000
|
Sold
|
|
| Status: | Closed |
| Sqft: | 2,169 |
| Cost/Sqft: | $92 |
| Beds: | 4 |
| Baths: | 2 |
| Year Built: | — |
| Property Taxes: | $6,651 |
| Days On Market: | 5309 |
| Lot Size: | 0,00 |
Description
BRAND NEW redesigned & upgraded kitchen with maple cabinets w/crown molding detail, granite counters, stainless appliances. Over 2100 sq ft of quality features including stone fireplace, updated baths, hardwood floors, fancy moldings & French doors. Exceptionally built and maintained throughout. Park-like yard on .45/acre with brick paver patio. Walk to river, train and shops. Award winning school district. Must see!
Property Specifics
| Single Family | |
| — | |
| Cape Cod | |
| — | |
| Full | |
| — | |
| No | |
| — |
| Mc Henry | |
| — | |
| 0 / Not Applicable | |
| None | |
| Public | |
| Public Sewer | |
| 07856136 | |
| 2017357001 |
Nearby Schools
| NAME: | DISTRICT: | DISTANCE: | |
|---|---|---|---|
|
Grade School
Algonquin Road Elementary School |
3 | — | |
|
Middle School
Fox River Grove Jr Hi School |
3 | Not in DB | |
|
High School
Cary-grove Community High School |
155 | Not in DB | |
Property History
| DATE: | EVENT: | PRICE: | SOURCE: |
|---|---|---|---|
| 21 Sep, 2012 | Sold | $185,000 | MRED MLS |
| 9 Aug, 2012 | Under contract | $199,500 | MRED MLS |
| — | Last price change | $215,000 | MRED MLS |
| 14 Jul, 2011 | Listed for sale | $250,000 | MRED MLS |
| 11 Dec, 2020 | Sold | $237,000 | MRED MLS |
| 29 Oct, 2020 | Under contract | $245,900 | MRED MLS |
| 14 Jul, 2020 | Listed for sale | $249,000 | MRED MLS |
Room Specifics
Total Bedrooms: 4
Bedrooms Above Ground: 4
Bedrooms Below Ground: 0
Dimensions: —
Floor Type: Hardwood
Dimensions: —
Floor Type: Carpet
Dimensions: —
Floor Type: Carpet
Full Bathrooms: 2
Bathroom Amenities: —
Bathroom in Basement: 0
Rooms: Study
Basement Description: Unfinished,Exterior Access
Other Specifics
| 2 | |
| Concrete Perimeter | |
| Asphalt | |
| Brick Paver Patio | |
| Irregular Lot | |
| 70X170X155X190 | |
| — | |
| None | |
| Skylight(s), Hardwood Floors, First Floor Bedroom, First Floor Full Bath | |
| Range, Microwave, Dishwasher, Refrigerator, Washer, Dryer, Disposal | |
| Not in DB | |
| Sidewalks, Street Lights, Street Paved | |
| — | |
| — | |
| Gas Log, Gas Starter |
Tax History
| Year | Property Taxes |
|---|---|
| 2012 | $6,651 |
| 2020 | $7,462 |
Contact Agent
Nearby Similar Homes
Nearby Sold Comparables
Contact Agent
Listing Provided By
Coldwell Banker The Real Estate Group


