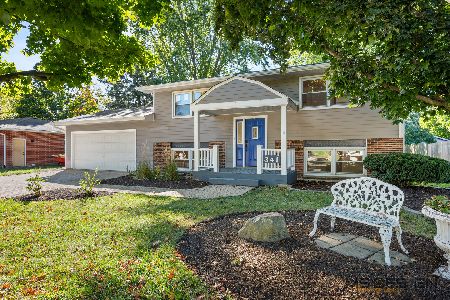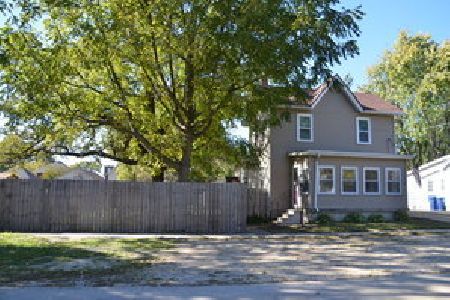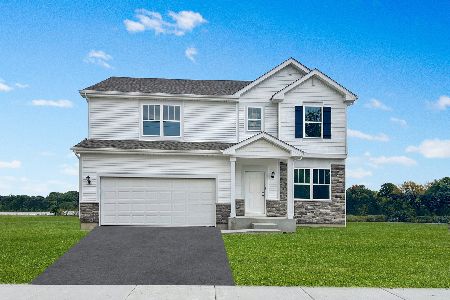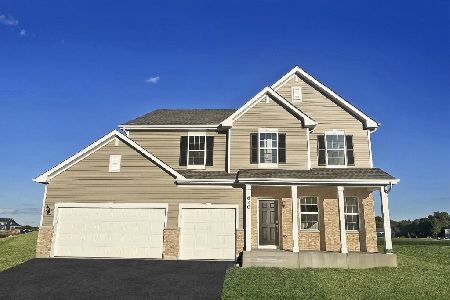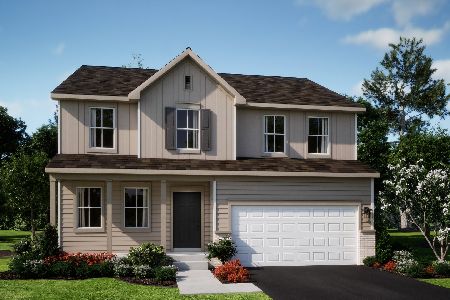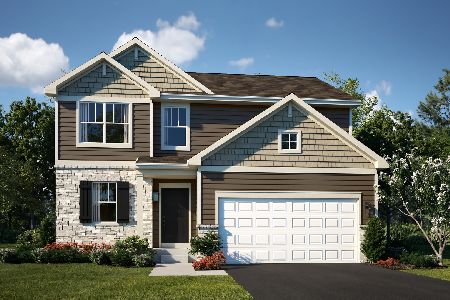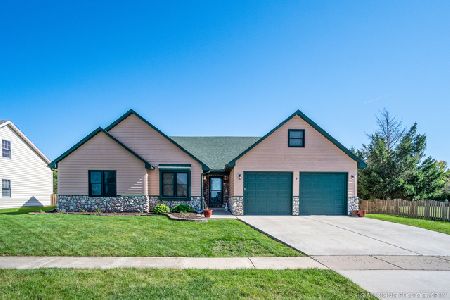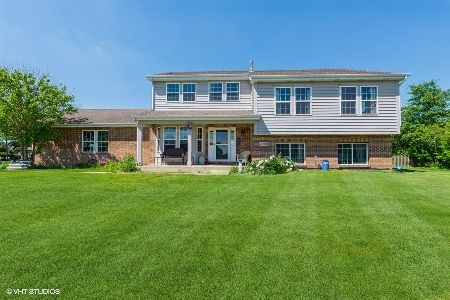430 Meadow Lane, Hinckley, Illinois 60520
$239,000
|
Sold
|
|
| Status: | Closed |
| Sqft: | 2,160 |
| Cost/Sqft: | $113 |
| Beds: | 3 |
| Baths: | 3 |
| Year Built: | 2001 |
| Property Taxes: | $5,989 |
| Days On Market: | 3742 |
| Lot Size: | 0,23 |
Description
OH YOU ARE GOING TO LOVE THIS!!! She's a BEAUTY! Custom Built Ranch w/ Gorgeous Hardwood Floors on Main Level - Open Concept Floorplan - GORGEOUS Kitchen w/ Hickory Cainetry, SS Appliance Package, Center Island & MORE - Opens to Pretty Family Room with Fireplace - Master Suite w/ Hardwood Flrs & Luxury Private Bath (Don't Miss the Awesome Custom Tiled Shower!)! 2 Additional Generous Bedrooms & Full Guest Bath & Laundry Room on Main Level - and AWESOME Walk-up Finished 30X12 Loft w/ Bath! So Many Flexible Uses (Office, Playroom, Craft Rm Or More!) PLUS - Full Basement Doubles Your Potential Living Space With Office/Bonus Rm Already Finished- and Rough In Bath! Great Deck, Yard and Attached Garage - And LOTS OF GOOD "NEWS" New Roof (including Shed), New Windows, Concrete Driveway & Dishwasher! Beautiful Woodwork Throughout! See This One Today!
Property Specifics
| Single Family | |
| — | |
| — | |
| 2001 | |
| Full | |
| RANCH | |
| No | |
| 0.23 |
| De Kalb | |
| — | |
| 0 / Not Applicable | |
| None | |
| Public | |
| Public Sewer | |
| 09023513 | |
| 1515203013 |
Property History
| DATE: | EVENT: | PRICE: | SOURCE: |
|---|---|---|---|
| 29 Jan, 2016 | Sold | $239,000 | MRED MLS |
| 9 Dec, 2015 | Under contract | $244,900 | MRED MLS |
| — | Last price change | $249,000 | MRED MLS |
| 27 Aug, 2015 | Listed for sale | $249,000 | MRED MLS |
| 10 Jul, 2020 | Sold | $249,000 | MRED MLS |
| 8 Jun, 2020 | Under contract | $249,800 | MRED MLS |
| 19 May, 2020 | Listed for sale | $249,800 | MRED MLS |
Room Specifics
Total Bedrooms: 4
Bedrooms Above Ground: 3
Bedrooms Below Ground: 1
Dimensions: —
Floor Type: Carpet
Dimensions: —
Floor Type: Carpet
Dimensions: —
Floor Type: Carpet
Full Bathrooms: 3
Bathroom Amenities: Separate Shower
Bathroom in Basement: 0
Rooms: Foyer,Loft
Basement Description: Partially Finished
Other Specifics
| 2 | |
| — | |
| Concrete | |
| — | |
| — | |
| 80X130 | |
| — | |
| Full | |
| Vaulted/Cathedral Ceilings, Hardwood Floors, Wood Laminate Floors, First Floor Bedroom, First Floor Laundry, First Floor Full Bath | |
| Range, Microwave, Dishwasher, Refrigerator, Washer, Dryer, Stainless Steel Appliance(s) | |
| Not in DB | |
| — | |
| — | |
| — | |
| — |
Tax History
| Year | Property Taxes |
|---|---|
| 2016 | $5,989 |
| 2020 | $7,033 |
Contact Agent
Nearby Similar Homes
Nearby Sold Comparables
Contact Agent
Listing Provided By
RE/MAX All Pro

