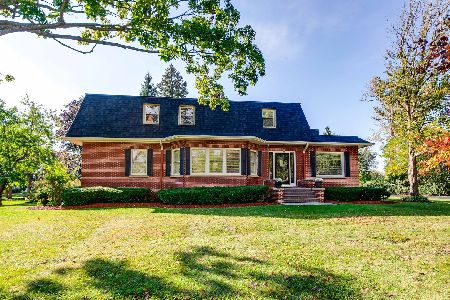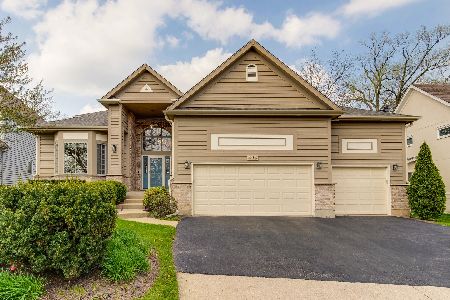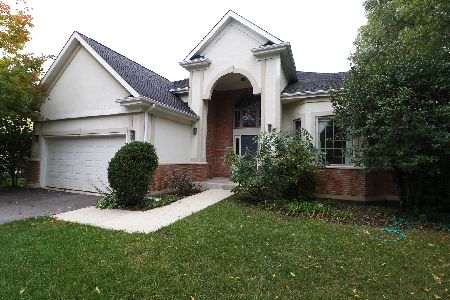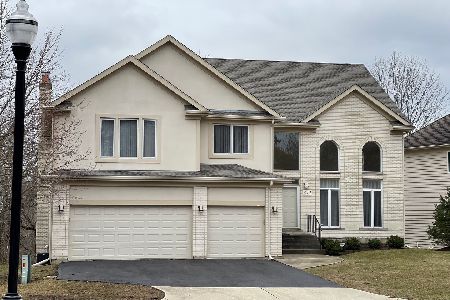401 River Grove Court, Vernon Hills, Illinois 60061
$654,000
|
Sold
|
|
| Status: | Closed |
| Sqft: | 3,194 |
| Cost/Sqft: | $203 |
| Beds: | 4 |
| Baths: | 3 |
| Year Built: | 1996 |
| Property Taxes: | $16,348 |
| Days On Market: | 1383 |
| Lot Size: | 0,00 |
Description
Beautiful Vernon Hills home in District 103 and Stevenson High School! This lovely home features a white kitchen with solid surface counter-tops, large island, double oven, eating area and doors to private yard/deck. Spacious family room is great for entertaining with floor to ceiling windows and double sided fireplace. The main level also includes a formal living room and dining room, main level bedroom and full bathroom and a large laundry room. Enjoy the primary suite with huge sitting room/office, large bathroom and walk-in closet. Rounding out the second level are two more bedrooms and a hall bathroom. Finished basement includes a 5th bedroom, recreation room and plenty of storage. Enjoy the outdoors on the newly refinished deck overlooking a beautiful backyard. New roof (2019), newer HVAC (2016), freshly painted. Close to Metra, shopping, parks, ball fields and more! Top rated district 103 and Stevenson High School!
Property Specifics
| Single Family | |
| — | |
| — | |
| 1996 | |
| — | |
| — | |
| No | |
| — |
| Lake | |
| — | |
| — / Not Applicable | |
| — | |
| — | |
| — | |
| 11368446 | |
| 15162060070000 |
Nearby Schools
| NAME: | DISTRICT: | DISTANCE: | |
|---|---|---|---|
|
Grade School
Laura B Sprague School |
103 | — | |
|
Middle School
Daniel Wright Junior High School |
103 | Not in DB | |
|
High School
Adlai E Stevenson High School |
125 | Not in DB | |
|
Alternate Elementary School
Half Day School |
— | Not in DB | |
Property History
| DATE: | EVENT: | PRICE: | SOURCE: |
|---|---|---|---|
| 29 Jul, 2022 | Sold | $654,000 | MRED MLS |
| 18 May, 2022 | Under contract | $649,000 | MRED MLS |
| 13 May, 2022 | Listed for sale | $649,000 | MRED MLS |
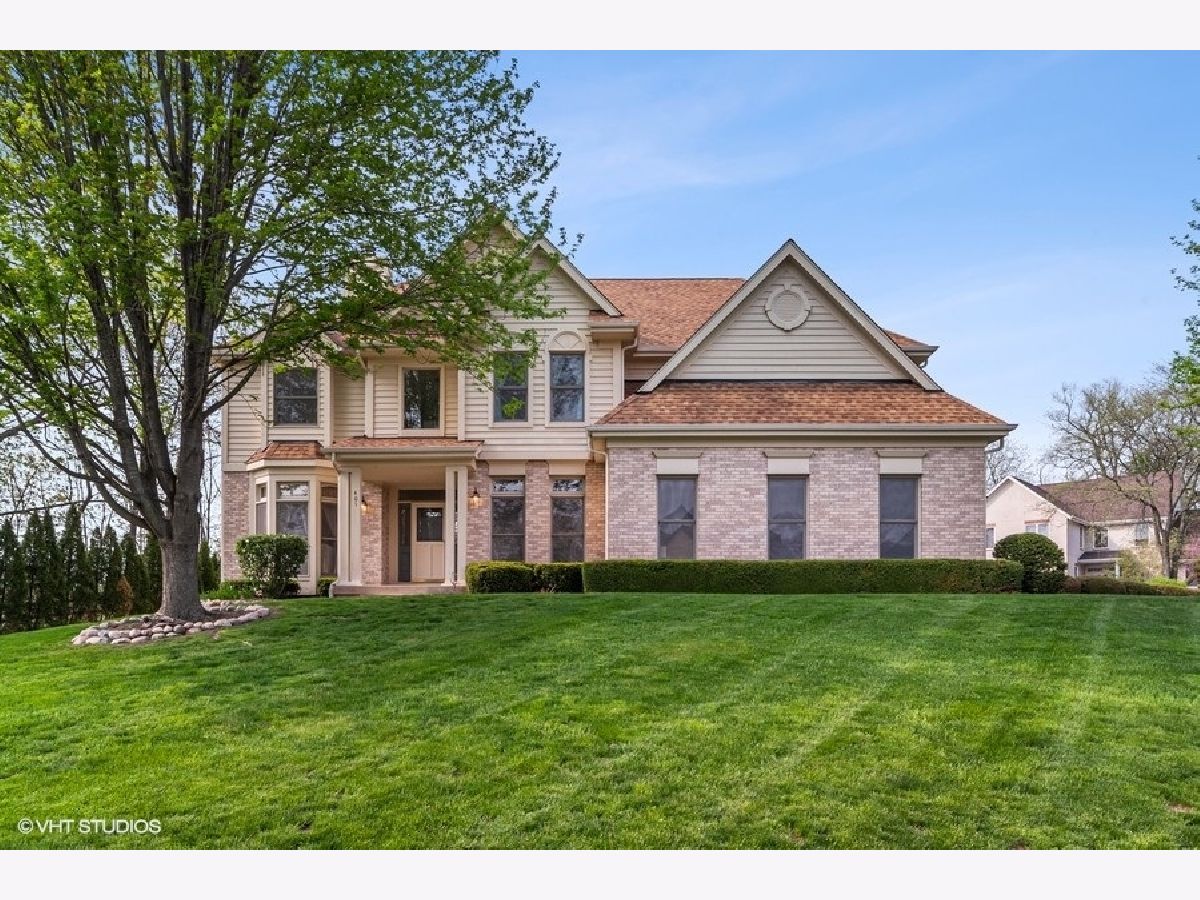
Room Specifics
Total Bedrooms: 5
Bedrooms Above Ground: 4
Bedrooms Below Ground: 1
Dimensions: —
Floor Type: —
Dimensions: —
Floor Type: —
Dimensions: —
Floor Type: —
Dimensions: —
Floor Type: —
Full Bathrooms: 3
Bathroom Amenities: Whirlpool,Separate Shower,Double Sink
Bathroom in Basement: 0
Rooms: —
Basement Description: Finished
Other Specifics
| 2 | |
| — | |
| — | |
| — | |
| — | |
| 14375 | |
| — | |
| — | |
| — | |
| — | |
| Not in DB | |
| — | |
| — | |
| — | |
| — |
Tax History
| Year | Property Taxes |
|---|---|
| 2022 | $16,348 |
Contact Agent
Nearby Similar Homes
Nearby Sold Comparables
Contact Agent
Listing Provided By
@properties Christie's International Real Estate






