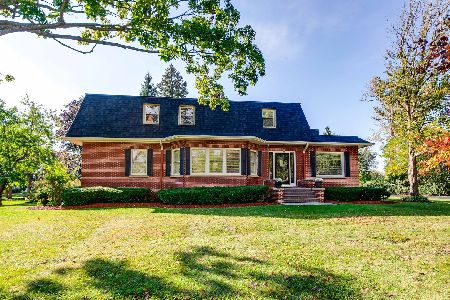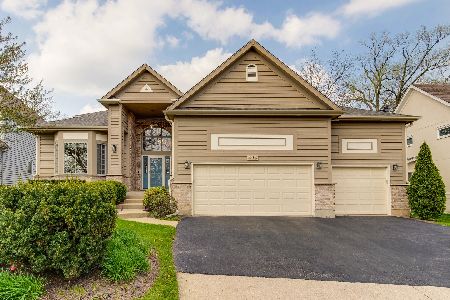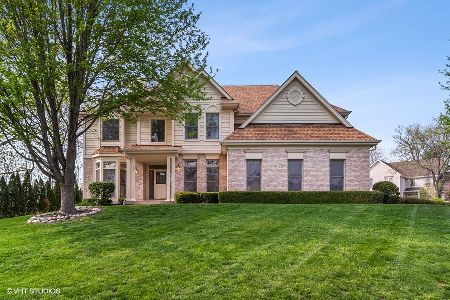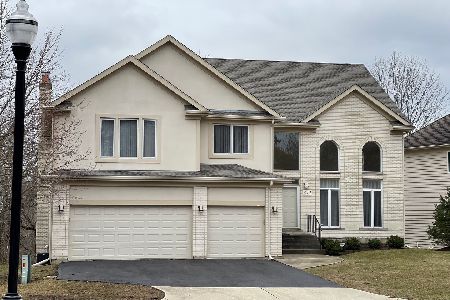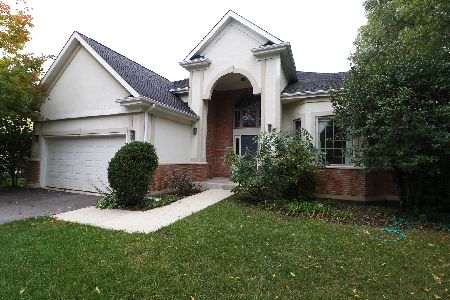404 River Grove Court, Vernon Hills, Illinois 60061
$535,000
|
Sold
|
|
| Status: | Closed |
| Sqft: | 2,957 |
| Cost/Sqft: | $188 |
| Beds: | 4 |
| Baths: | 3 |
| Year Built: | 1998 |
| Property Taxes: | $14,586 |
| Days On Market: | 2237 |
| Lot Size: | 0,21 |
Description
Buyers Financing Fell Through.Stunning Home in prestigious school districts 103 and 125!No Home Owners Association !! Two-story foyer and living room welcome you into this well-maintained home. Gourmet kitchen presents newer stainless steel appliances, serpentine marble countertops, ample cabinet space, center island, breakfast bar and spacious eating area with deck access. Family room boasts stone fireplace .Office with elegant french double doors! Master suite highlights oversized custom walk-in closet and spa-like bath with whirlpool tub, dual vanities and separate shower. Three additional bedrooms and shared bath with dual vanities complete the second level. Full basement offers rough-in plumbing . Beautiful curb appeal, luscious professional landscaping and large fenced-in deck adorn the backyard! Located near I-94, Hawthorn mall, restaurants and so much more! New Furnace!!
Property Specifics
| Single Family | |
| — | |
| Colonial | |
| 1998 | |
| Full | |
| — | |
| No | |
| 0.21 |
| Lake | |
| — | |
| 0 / Not Applicable | |
| None | |
| Public | |
| Public Sewer | |
| 10606953 | |
| 15162060020000 |
Nearby Schools
| NAME: | DISTRICT: | DISTANCE: | |
|---|---|---|---|
|
Grade School
Laura B Sprague School |
103 | — | |
|
Middle School
Daniel Wright Junior High School |
103 | Not in DB | |
|
High School
Adlai E Stevenson High School |
125 | Not in DB | |
|
Alternate Elementary School
Half Day School |
— | Not in DB | |
Property History
| DATE: | EVENT: | PRICE: | SOURCE: |
|---|---|---|---|
| 10 Apr, 2020 | Sold | $535,000 | MRED MLS |
| 10 Feb, 2020 | Under contract | $555,000 | MRED MLS |
| 10 Jan, 2020 | Listed for sale | $555,000 | MRED MLS |
| 5 Jul, 2022 | Sold | $655,000 | MRED MLS |
| 13 May, 2022 | Under contract | $639,900 | MRED MLS |
| 11 May, 2022 | Listed for sale | $639,900 | MRED MLS |
Room Specifics
Total Bedrooms: 4
Bedrooms Above Ground: 4
Bedrooms Below Ground: 0
Dimensions: —
Floor Type: Carpet
Dimensions: —
Floor Type: Carpet
Dimensions: —
Floor Type: Carpet
Full Bathrooms: 3
Bathroom Amenities: Whirlpool,Separate Shower,Double Sink
Bathroom in Basement: 0
Rooms: Office,Eating Area,Foyer
Basement Description: Unfinished,Bathroom Rough-In
Other Specifics
| 3 | |
| — | |
| Asphalt | |
| Deck, Storms/Screens | |
| Cul-De-Sac,Landscaped | |
| 74X122X74X122 | |
| — | |
| Full | |
| Vaulted/Cathedral Ceilings, Hardwood Floors, First Floor Laundry, Walk-In Closet(s) | |
| Double Oven, Microwave, Dishwasher, Refrigerator, Washer, Dryer, Disposal, Stainless Steel Appliance(s) | |
| Not in DB | |
| Curbs, Sidewalks, Street Paved | |
| — | |
| — | |
| Attached Fireplace Doors/Screen, Gas Log, Gas Starter |
Tax History
| Year | Property Taxes |
|---|---|
| 2020 | $14,586 |
| 2022 | $16,368 |
Contact Agent
Nearby Similar Homes
Nearby Sold Comparables
Contact Agent
Listing Provided By
RE/MAX Top Performers






