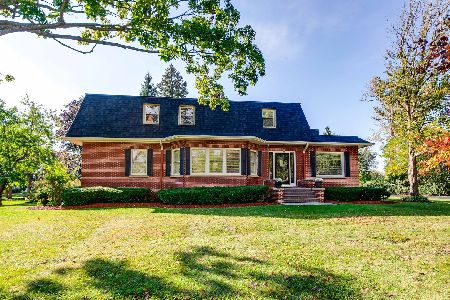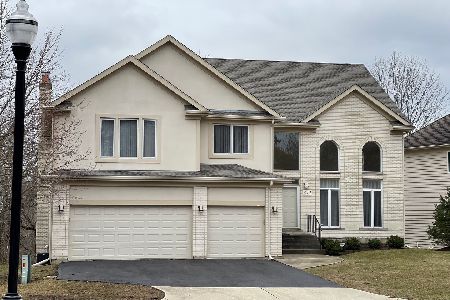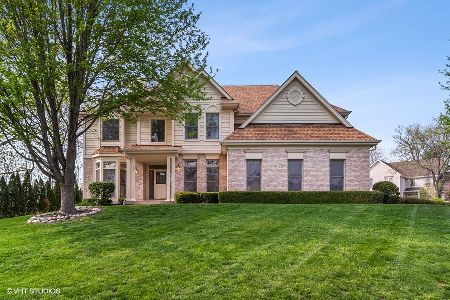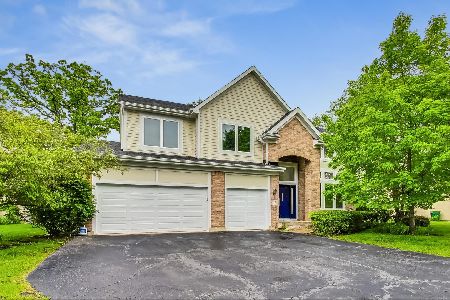413 River Grove Lane, Vernon Hills, Illinois 60061
$576,500
|
Sold
|
|
| Status: | Closed |
| Sqft: | 3,177 |
| Cost/Sqft: | $185 |
| Beds: | 4 |
| Baths: | 3 |
| Year Built: | 1998 |
| Property Taxes: | $15,385 |
| Days On Market: | 2353 |
| Lot Size: | 0,27 |
Description
This one is a stunner! Stevenson High School. Appealing & newly painted exterior w/lush landscaping all around. Interior freshly painted throughout. Newer carpet & refinished HW floors. High ceilings greet you as you enter the foyer w/open stairway. Vaulted ceilings continue into the sun-drenched living room. Formal dining room. Bright & spacious eat-in kitchen offers brand new granite counters, center island, all appliances, pantry, desk, & perfect eating area w/bay window. Plenty of windows in the family room w/lovely floor to ceiling gas fireplace. 1st floor office w/fan. Full 1st floor bath. Master suite enjoys tray ceiling w/fan & huge luxurious master bath w/vaulted ceilings, dual vanity, whirlpool tub, separate shower, & his & hers WICs. Additional beds w/ceiling fans & 3rd full bath w/dual vanity. Convenient 2nd floor laundry. Walkout basement w/tall 12' ceilings, rough-in bath, await your amazing ideas! Oversized lower deck, upper deck w/retractable awning. Great water views!
Property Specifics
| Single Family | |
| — | |
| — | |
| 1998 | |
| Full,Walkout | |
| — | |
| Yes | |
| 0.27 |
| Lake | |
| — | |
| — / Not Applicable | |
| None | |
| Public | |
| Public Sewer | |
| 10519630 | |
| 15162070120000 |
Nearby Schools
| NAME: | DISTRICT: | DISTANCE: | |
|---|---|---|---|
|
High School
Adlai E Stevenson High School |
125 | Not in DB | |
Property History
| DATE: | EVENT: | PRICE: | SOURCE: |
|---|---|---|---|
| 22 Nov, 2019 | Sold | $576,500 | MRED MLS |
| 6 Oct, 2019 | Under contract | $589,000 | MRED MLS |
| 16 Sep, 2019 | Listed for sale | $589,000 | MRED MLS |
Room Specifics
Total Bedrooms: 4
Bedrooms Above Ground: 4
Bedrooms Below Ground: 0
Dimensions: —
Floor Type: Carpet
Dimensions: —
Floor Type: Carpet
Dimensions: —
Floor Type: Carpet
Full Bathrooms: 3
Bathroom Amenities: Whirlpool,Separate Shower,Double Sink
Bathroom in Basement: 0
Rooms: Office,Mud Room
Basement Description: Unfinished,Exterior Access,Bathroom Rough-In
Other Specifics
| 3 | |
| Concrete Perimeter | |
| Concrete | |
| Deck, Porch, Storms/Screens, Invisible Fence | |
| Landscaped,Water View | |
| 74X178X26X25X41X137 | |
| Unfinished | |
| Full | |
| Vaulted/Cathedral Ceilings, Hardwood Floors, Second Floor Laundry, First Floor Full Bath, Walk-In Closet(s) | |
| Range, Microwave, Dishwasher, Refrigerator, Washer, Dryer, Disposal | |
| Not in DB | |
| Street Paved | |
| — | |
| — | |
| Attached Fireplace Doors/Screen, Gas Log, Gas Starter |
Tax History
| Year | Property Taxes |
|---|---|
| 2019 | $15,385 |
Contact Agent
Nearby Similar Homes
Nearby Sold Comparables
Contact Agent
Listing Provided By
AK Homes













