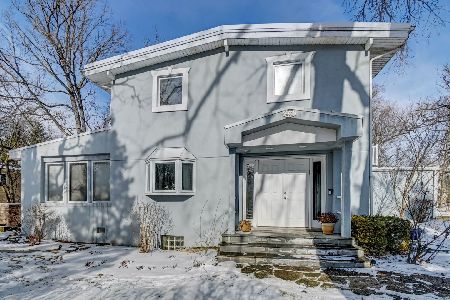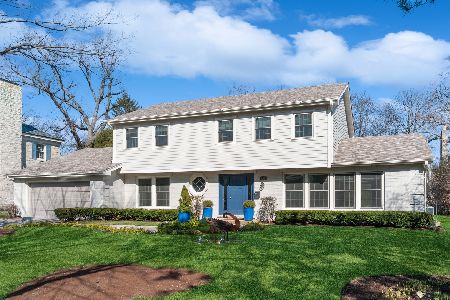449 Lakeside Manor Road, Highland Park, Illinois 60035
$790,000
|
Sold
|
|
| Status: | Closed |
| Sqft: | 3,540 |
| Cost/Sqft: | $240 |
| Beds: | 4 |
| Baths: | 3 |
| Year Built: | 1971 |
| Property Taxes: | $19,672 |
| Days On Market: | 1607 |
| Lot Size: | 0,21 |
Description
Pristine, Spacious, (over 3500 sf plus full finished basement) East Braeside Home Built in 1971, Lovingly Cared for and Updated by the Original Owners! Huge Rooms and High Ceilings. Big Stone Fireplace in the Large Family Room with Sliders to the Patio and Yard. Updated Eat-in Kitchen with Sub Zero Fridge, Double Oven, Granite Counters and Beautiful Cherry Cabinets. Enormous Primary Suite with a Jumbo Walk-in Closet, and a Beautifully Updated Private Bath Featuring Double Sink with Granite Counters, Great Built-ins and a Huge Steam Shower. The Spacious Hall Bath also has a Double Sink with a Marble Countertop. Zoned HVAC, Underground Sprinklers, Full Finished Basement and a Newer Roof. Walk to the Lake, Train, Ravinia, and So Much More! A Wonderful Home!
Property Specifics
| Single Family | |
| — | |
| Colonial | |
| 1971 | |
| Full | |
| — | |
| No | |
| 0.21 |
| Lake | |
| — | |
| — / Not Applicable | |
| None | |
| Lake Michigan,Public | |
| Public Sewer | |
| 11207797 | |
| 17311030050000 |
Nearby Schools
| NAME: | DISTRICT: | DISTANCE: | |
|---|---|---|---|
|
Grade School
Braeside Elementary School |
112 | — | |
|
Middle School
Edgewood Middle School |
112 | Not in DB | |
|
High School
Highland Park High School |
113 | Not in DB | |
Property History
| DATE: | EVENT: | PRICE: | SOURCE: |
|---|---|---|---|
| 11 Nov, 2021 | Sold | $790,000 | MRED MLS |
| 19 Oct, 2021 | Under contract | $850,000 | MRED MLS |
| 2 Sep, 2021 | Listed for sale | $850,000 | MRED MLS |
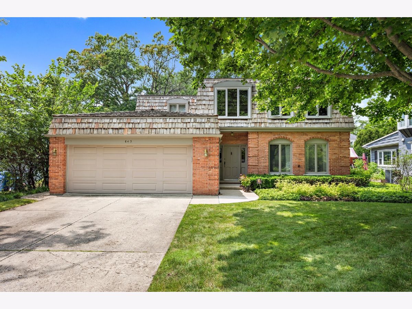
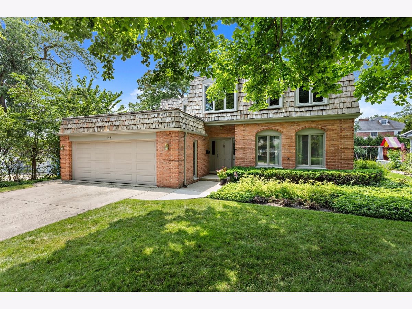
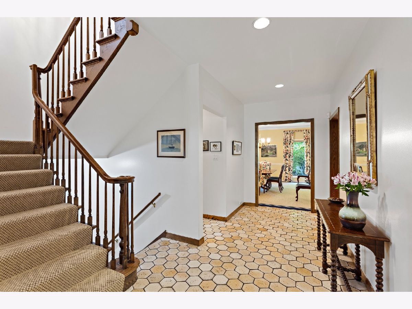
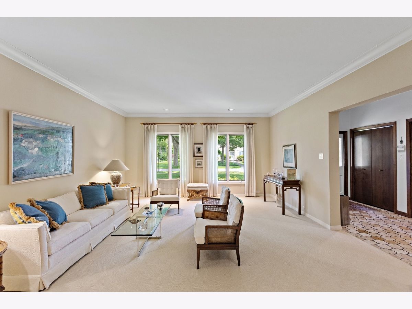
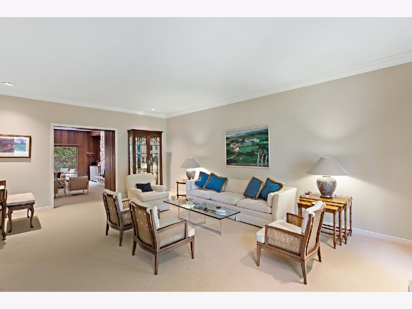
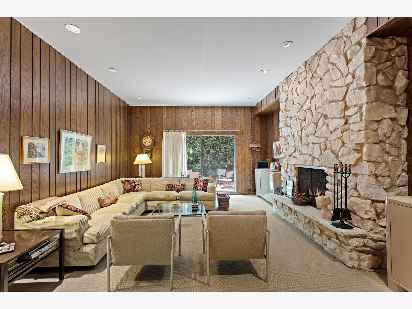
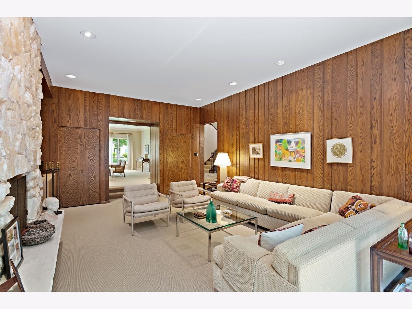
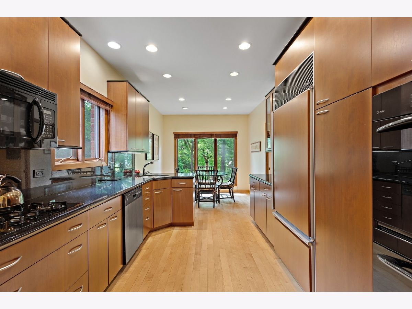
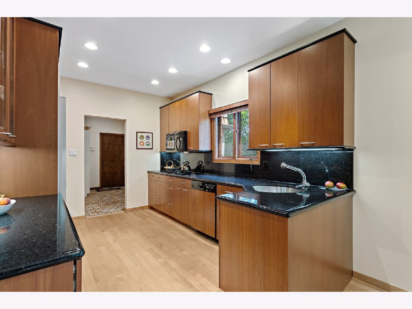
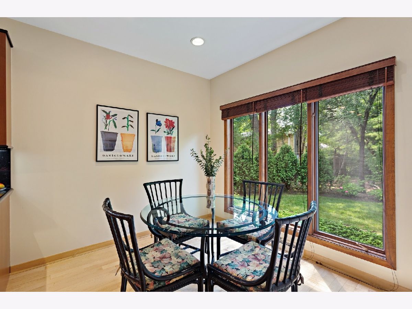
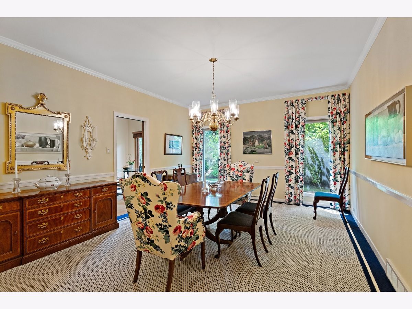
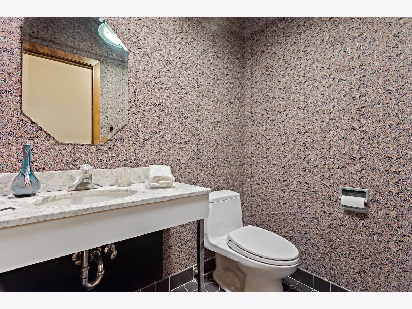
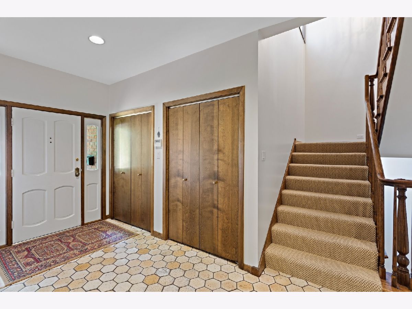
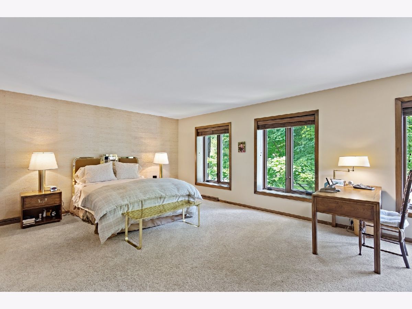
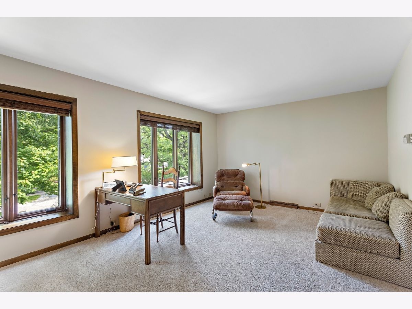
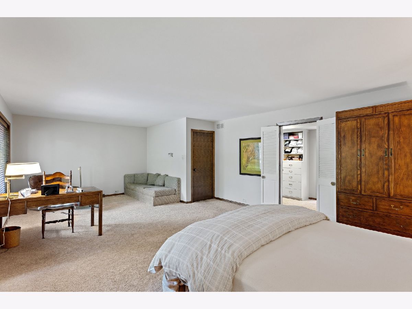
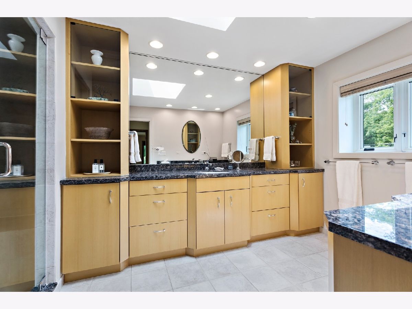
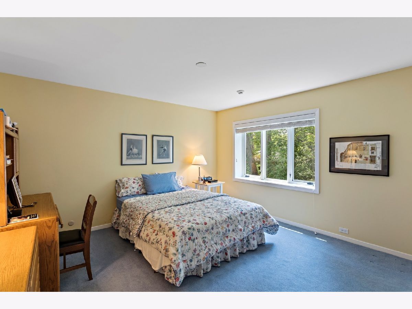
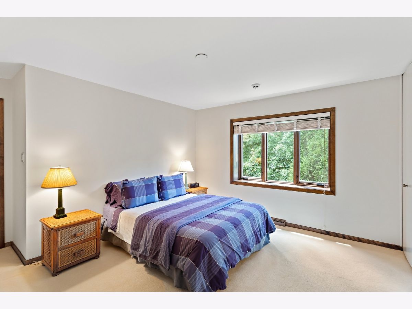
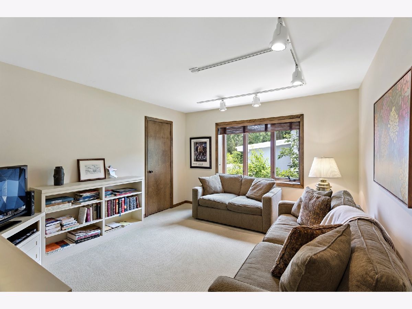
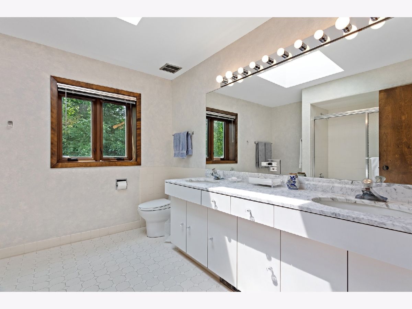
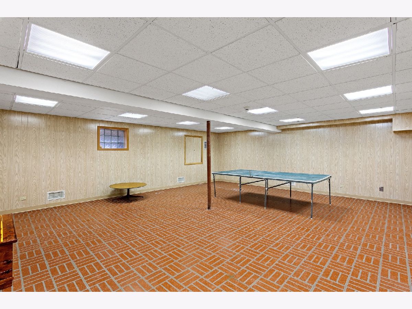
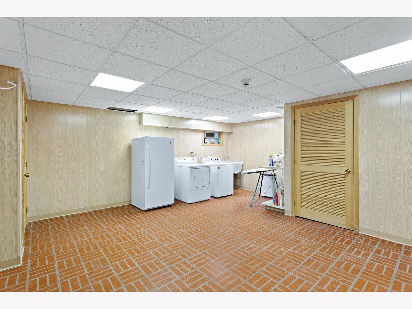
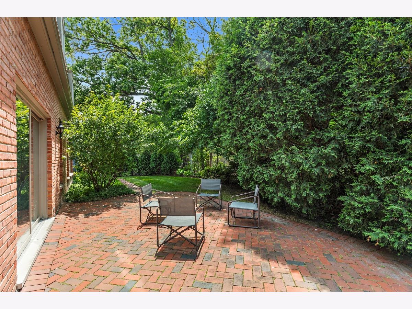
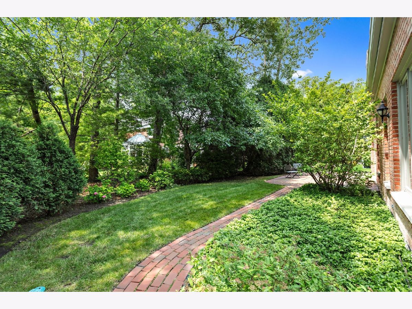
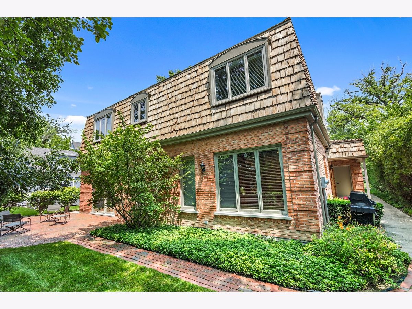
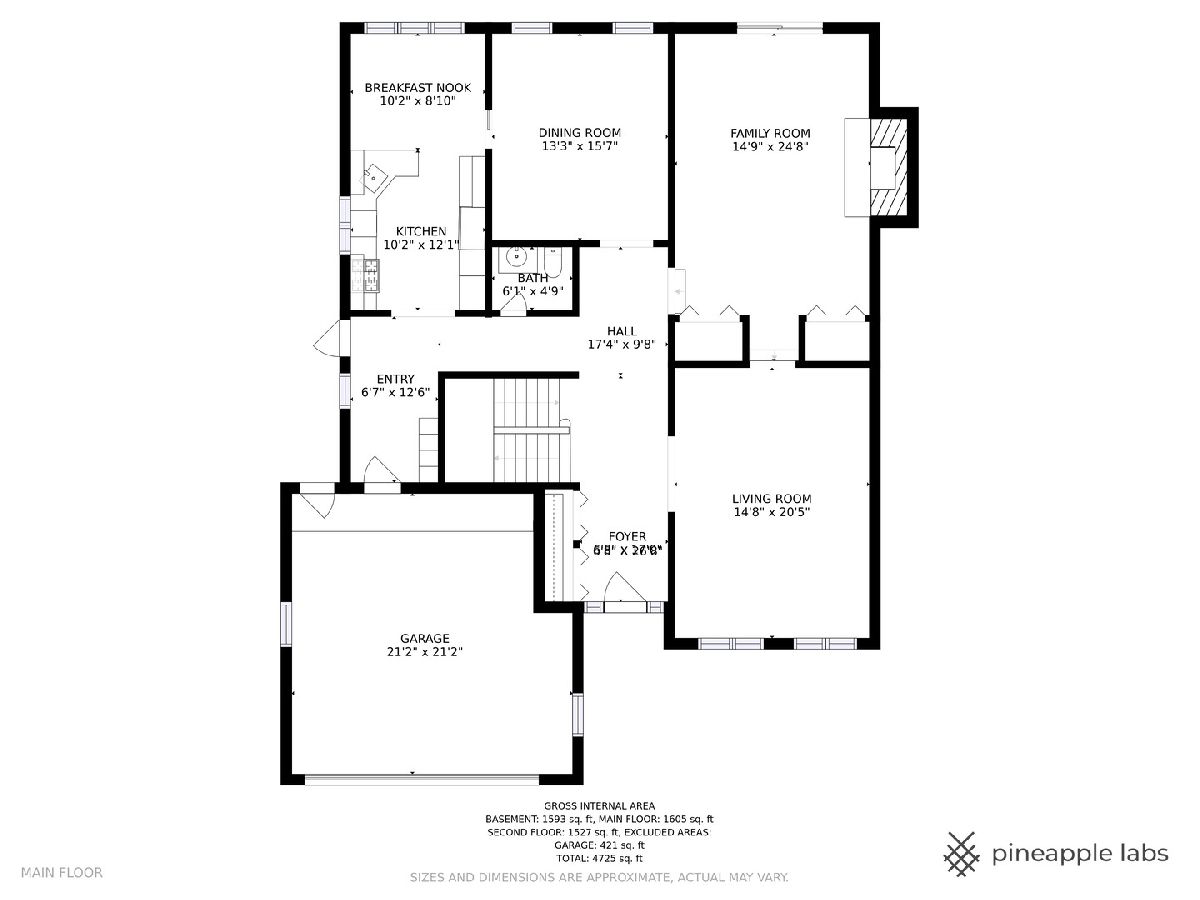
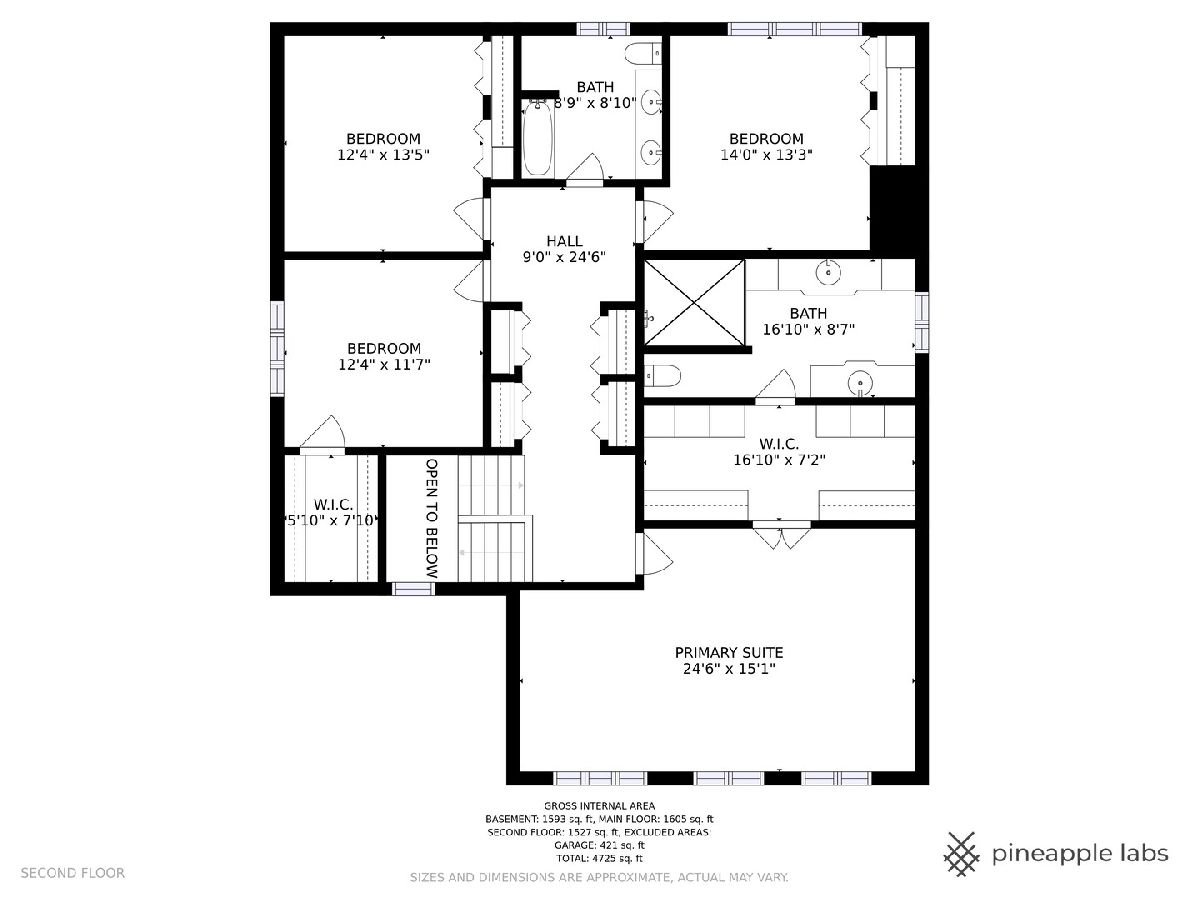
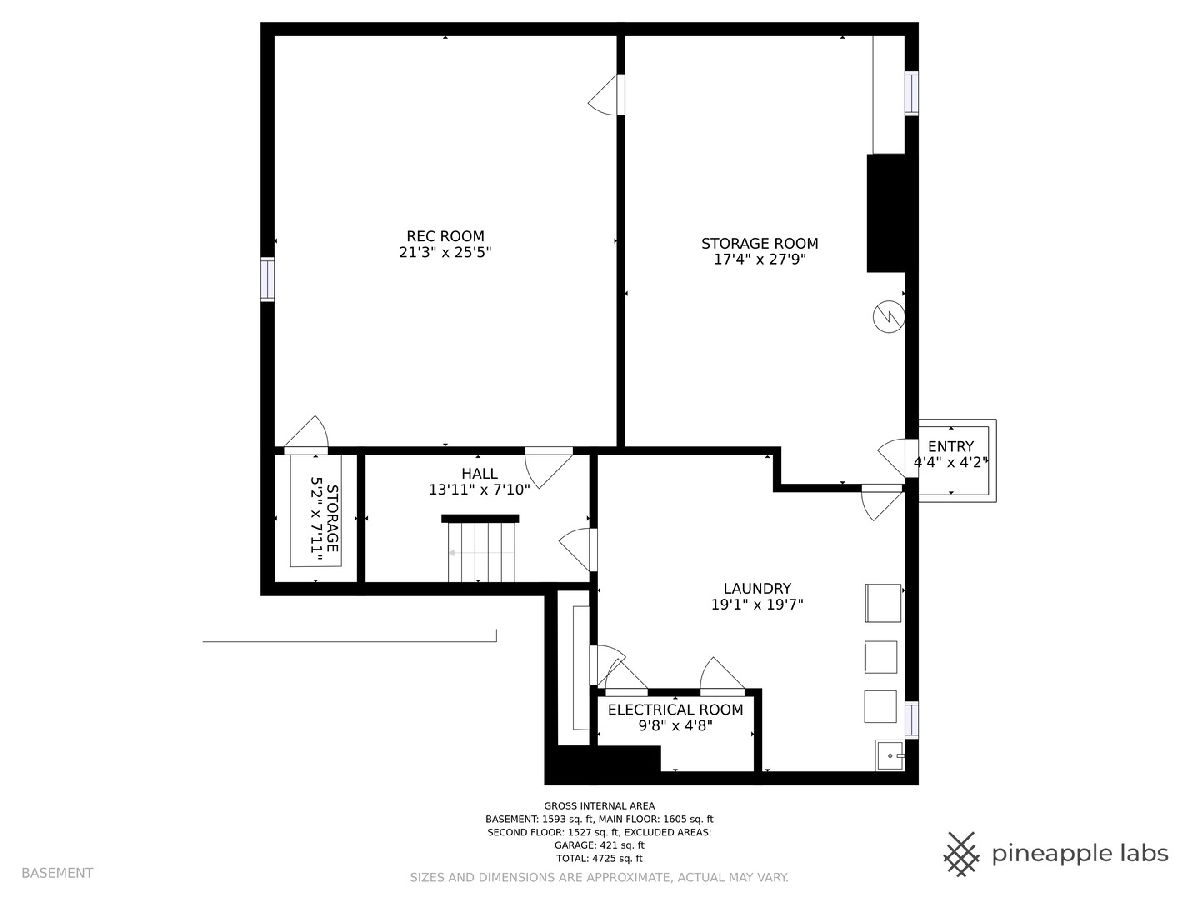
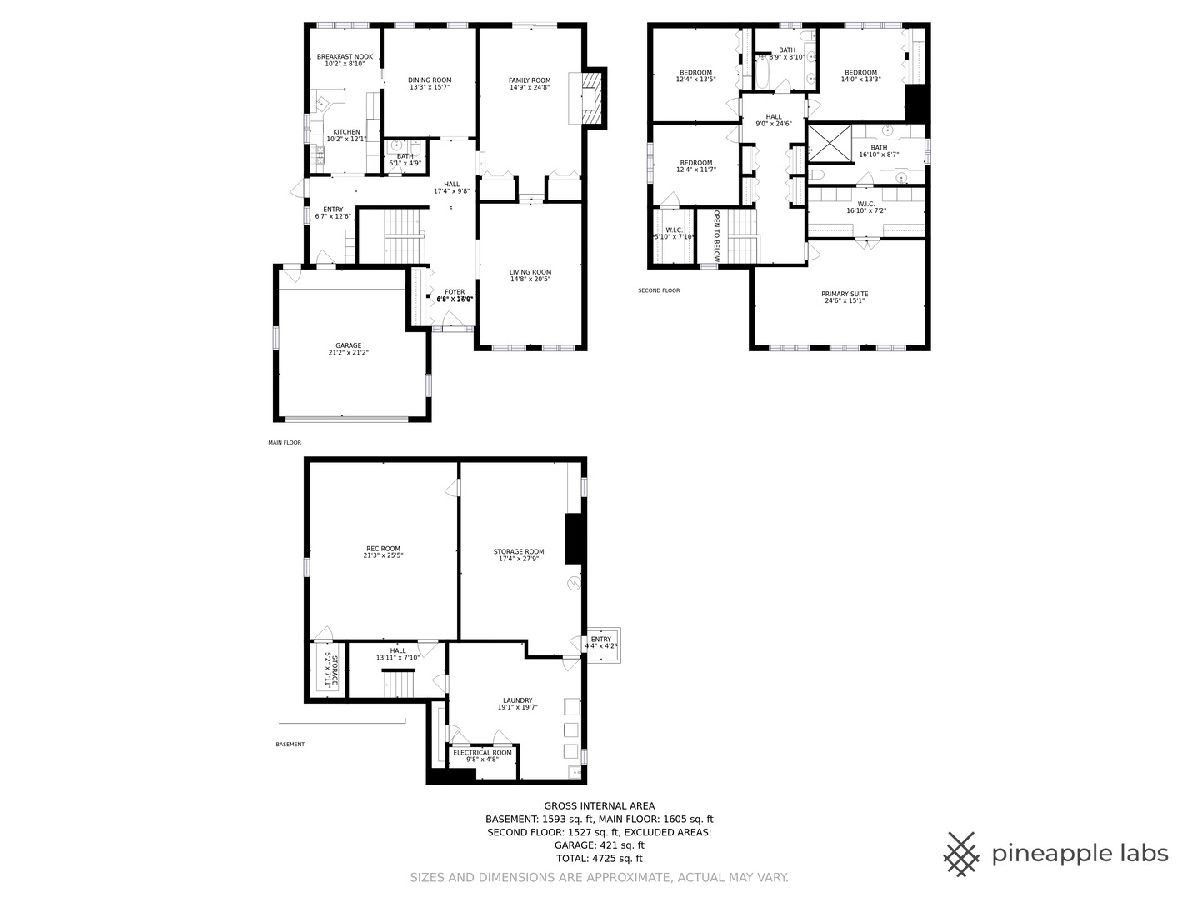
Room Specifics
Total Bedrooms: 4
Bedrooms Above Ground: 4
Bedrooms Below Ground: 0
Dimensions: —
Floor Type: Carpet
Dimensions: —
Floor Type: Carpet
Dimensions: —
Floor Type: Carpet
Full Bathrooms: 3
Bathroom Amenities: Separate Shower,Steam Shower,Double Sink
Bathroom in Basement: 0
Rooms: Breakfast Room,Foyer,Storage,Walk In Closet
Basement Description: Finished,Exterior Access,Rec/Family Area
Other Specifics
| 2 | |
| Concrete Perimeter | |
| Concrete | |
| Brick Paver Patio, Outdoor Grill | |
| Mature Trees | |
| 9139 | |
| — | |
| Full | |
| Skylight(s), Bar-Wet, Built-in Features, Walk-In Closet(s), Some Wood Floors, Drapes/Blinds, Separate Dining Room | |
| Double Oven, Microwave, Dishwasher, High End Refrigerator, Washer, Dryer, Cooktop, Wall Oven | |
| Not in DB | |
| Curbs, Street Lights, Street Paved | |
| — | |
| — | |
| Wood Burning, Masonry |
Tax History
| Year | Property Taxes |
|---|---|
| 2021 | $19,672 |
Contact Agent
Nearby Similar Homes
Nearby Sold Comparables
Contact Agent
Listing Provided By
Compass






