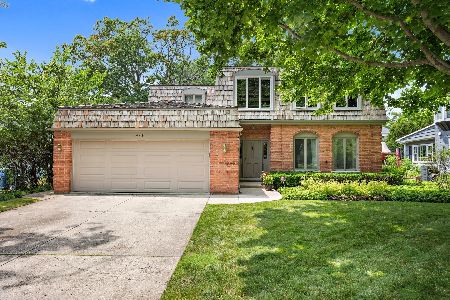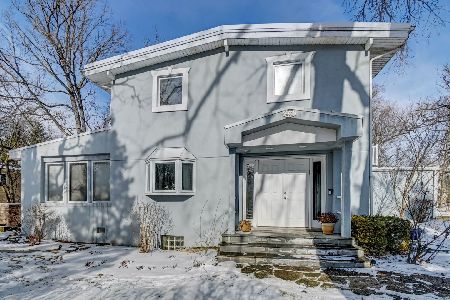441 Lakeside Manor Road, Highland Park, Illinois 60035
$1,275,000
|
Sold
|
|
| Status: | Closed |
| Sqft: | 4,927 |
| Cost/Sqft: | $264 |
| Beds: | 5 |
| Baths: | 7 |
| Year Built: | 1926 |
| Property Taxes: | $30,821 |
| Days On Market: | 3519 |
| Lot Size: | 0,42 |
Description
Stately All-Brick Georgian Compl Updtd & Expanded to Perfection. Exceptl Dream Kitchen w/Octagonal Brkfst Rm, 2 Dshwrs, New Dbl Ovens, Sep Sub Zero Frig/Freez & Ovrsizd Granite Isl opens to Dramatic DR w/Cath Ceiling & Huge FR. Lg LR, 1st Flr Study. 3FP's, Mud/Lndry Rm, Screened Porch, 5 2nd Flr En-Suite BR's. Nearly 5000 SF, Full Fin Bsmt w/Exerc Rm w/9'Ceilings. 1 1/2 Blks to Lake, near Braeside School & Train!
Property Specifics
| Single Family | |
| — | |
| Georgian | |
| 1926 | |
| Full | |
| — | |
| No | |
| 0.42 |
| Lake | |
| — | |
| 0 / Not Applicable | |
| None | |
| Lake Michigan,Public | |
| Public Sewer, Sewer-Storm | |
| 09251548 | |
| 17311030070000 |
Nearby Schools
| NAME: | DISTRICT: | DISTANCE: | |
|---|---|---|---|
|
Grade School
Braeside Elementary School |
112 | — | |
|
Middle School
Edgewood Middle School |
112 | Not in DB | |
|
High School
Highland Park High School |
113 | Not in DB | |
Property History
| DATE: | EVENT: | PRICE: | SOURCE: |
|---|---|---|---|
| 15 Apr, 2013 | Sold | $1,250,000 | MRED MLS |
| 20 Feb, 2013 | Under contract | $1,250,000 | MRED MLS |
| 7 Feb, 2013 | Listed for sale | $1,250,000 | MRED MLS |
| 15 Jun, 2015 | Sold | $1,275,000 | MRED MLS |
| 18 Mar, 2016 | Under contract | $1,299,000 | MRED MLS |
| 29 Sep, 2014 | Listed for sale | $1,299,000 | MRED MLS |
| 15 Jun, 2016 | Sold | $1,275,000 | MRED MLS |
| 8 Jun, 2016 | Under contract | $1,299,000 | MRED MLS |
| 8 Jun, 2016 | Listed for sale | $1,299,000 | MRED MLS |
Room Specifics
Total Bedrooms: 6
Bedrooms Above Ground: 5
Bedrooms Below Ground: 1
Dimensions: —
Floor Type: Carpet
Dimensions: —
Floor Type: Carpet
Dimensions: —
Floor Type: Carpet
Dimensions: —
Floor Type: —
Dimensions: —
Floor Type: —
Full Bathrooms: 7
Bathroom Amenities: Whirlpool,Steam Shower
Bathroom in Basement: 1
Rooms: Bedroom 5,Bedroom 6,Breakfast Room,Exercise Room,Game Room,Mud Room,Recreation Room,Screened Porch,Study,Storage
Basement Description: Finished
Other Specifics
| 3 | |
| Concrete Perimeter | |
| Concrete | |
| Patio, Porch Screened, Storms/Screens | |
| — | |
| 130 X 145 | |
| Interior Stair,Unfinished | |
| Full | |
| Vaulted/Cathedral Ceilings, Hardwood Floors, First Floor Laundry | |
| Double Oven, Microwave, Dishwasher, Refrigerator, Freezer, Washer, Dryer, Disposal | |
| Not in DB | |
| Sidewalks, Street Lights, Street Paved | |
| — | |
| — | |
| Wood Burning, Gas Log |
Tax History
| Year | Property Taxes |
|---|---|
| 2013 | $28,096 |
| 2015 | $30,323 |
| 2016 | $30,821 |
Contact Agent
Nearby Similar Homes
Nearby Sold Comparables
Contact Agent
Listing Provided By
Coldwell Banker Residential










