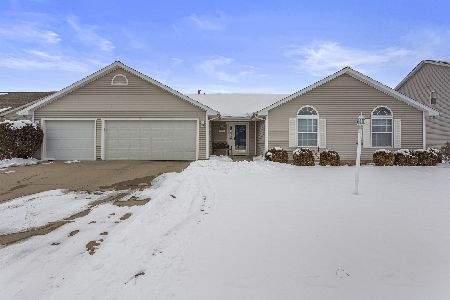4010 Riverknoll Drive, Champaign, Illinois 61822
$535,000
|
Sold
|
|
| Status: | Closed |
| Sqft: | 3,641 |
| Cost/Sqft: | $147 |
| Beds: | 4 |
| Baths: | 4 |
| Year Built: | 1990 |
| Property Taxes: | $9,994 |
| Days On Market: | 1053 |
| Lot Size: | 0,00 |
Description
Experience luxury living in this stunning two-story home that boasts a fresh modern look with freshly painted walls, some updated light fixtures, and an abundance of natural light. As you step inside, be greeted by the grand foyer that leads you to a spacious 2-story living room and office area, complete with a full bathroom and a large laundry room. Entertain guests in the formal dining space, and cook up a storm in the updated kitchen, featuring a new cooktop, island space, and eat-in kitchen. Relax in the beautiful family room space with a wet bar area and enjoy the four seasons sunroom for that extra living space. French doors lead to a large patio and a fenced backyard that is private with mature trees and no backyard neighbors. Upstairs, indulge in the large master bedroom with multiple closets, sitting area, trey ceilings, and a large ensuite bathroom with a double-sided fireplace. Two other spacious bedrooms and another full Jack and Jill style bathroom complete the upper level. The basement offers ample space with a combination of finished and unfinished areas, perfect for storage and extra living space, and a room with a full bathroom. Enjoy easy access to the basement from both the garage and main living space. Take advantage of the low county tax rate of the Lincolnshire subdivision and the proximity to shopping, dining, and the University of Illinois. Experience the best of country club living with close proximity to the Lincolnshire Fields Country Club, featuring an 18-hole golf course, swimming pool, social events, and dining - all accessible by golf cart from your very own home!
Property Specifics
| Single Family | |
| — | |
| — | |
| 1990 | |
| — | |
| — | |
| No | |
| — |
| Champaign | |
| Lincolnshire Fields | |
| 50 / Annual | |
| — | |
| — | |
| — | |
| 11745021 | |
| 032021155025 |
Nearby Schools
| NAME: | DISTRICT: | DISTANCE: | |
|---|---|---|---|
|
Grade School
Unit 4 Of Choice |
4 | — | |
|
Middle School
Champaign/middle Call Unit 4 351 |
4 | Not in DB | |
|
High School
Centennial High School |
4 | Not in DB | |
Property History
| DATE: | EVENT: | PRICE: | SOURCE: |
|---|---|---|---|
| 24 May, 2023 | Sold | $535,000 | MRED MLS |
| 14 Apr, 2023 | Under contract | $535,000 | MRED MLS |
| 14 Apr, 2023 | Listed for sale | $535,000 | MRED MLS |
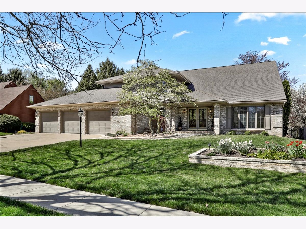
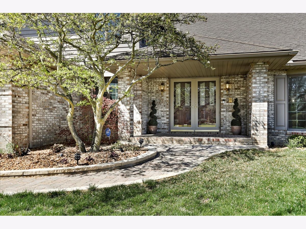
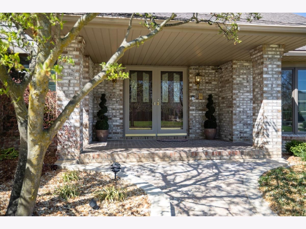
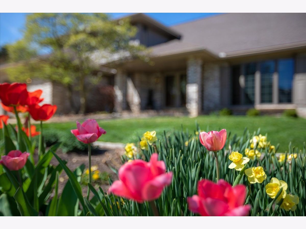
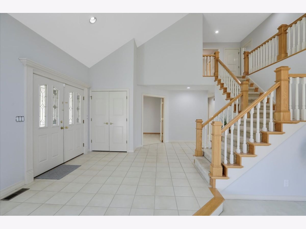
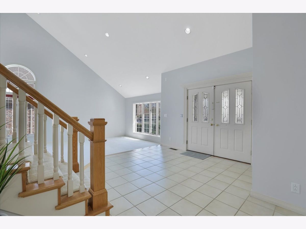
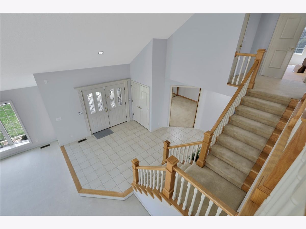
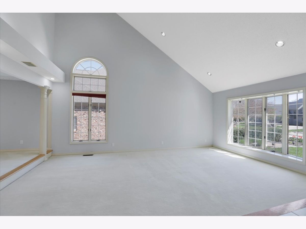
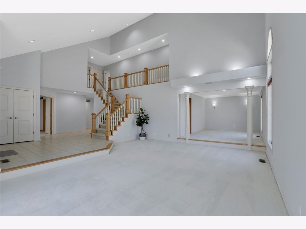
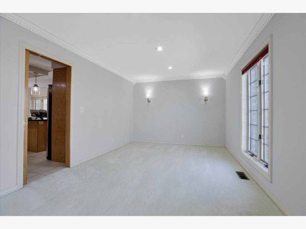
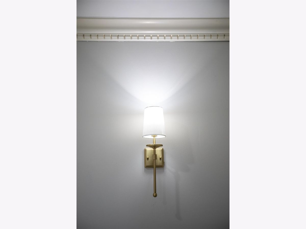
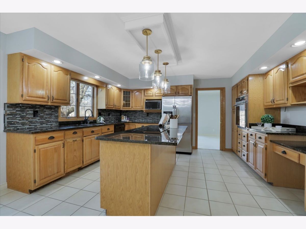
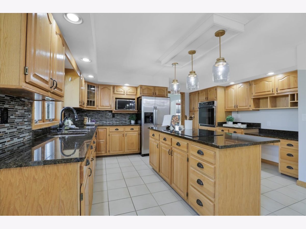
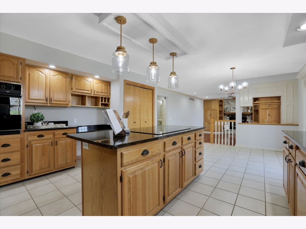
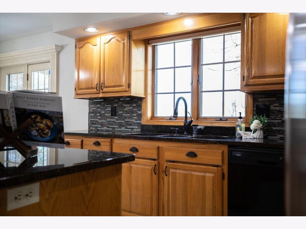
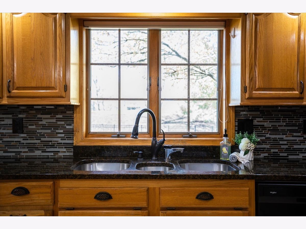
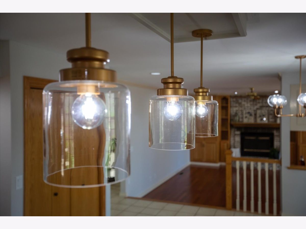
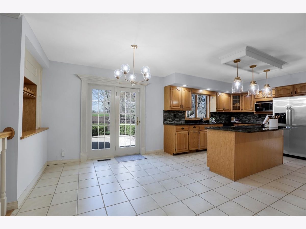
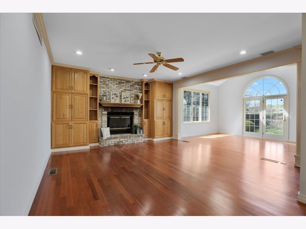
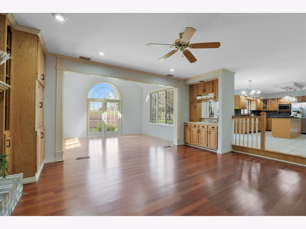
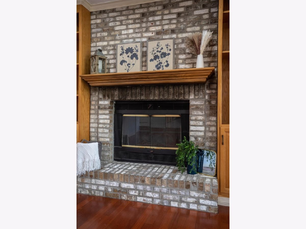
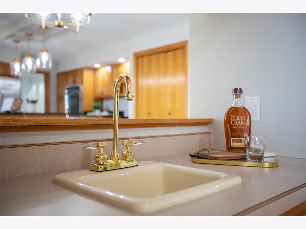
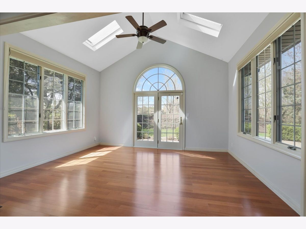
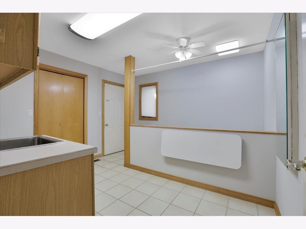
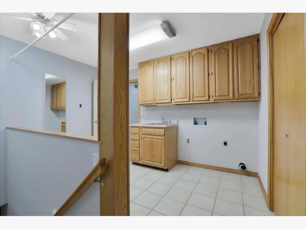
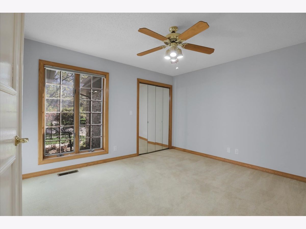
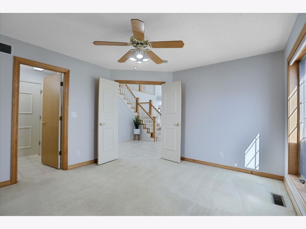
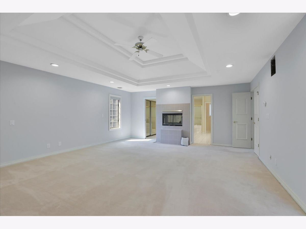
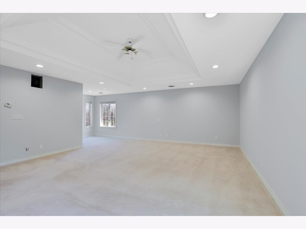
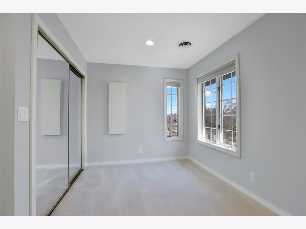
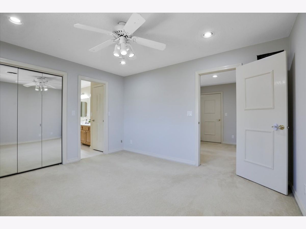
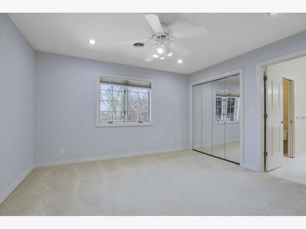
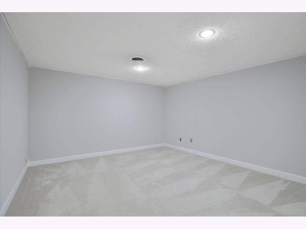
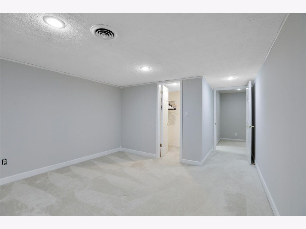
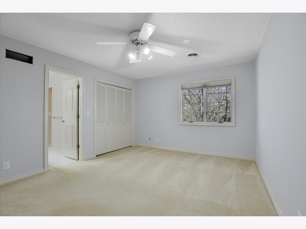
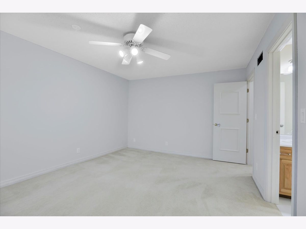
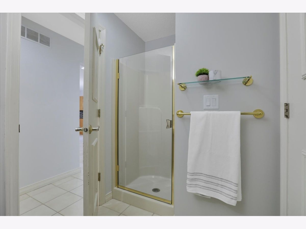
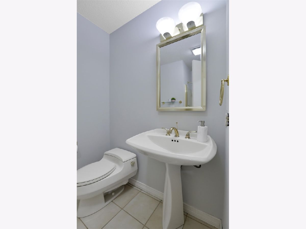
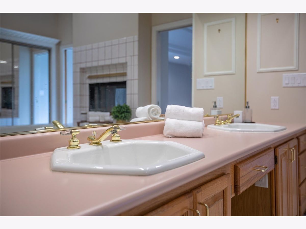
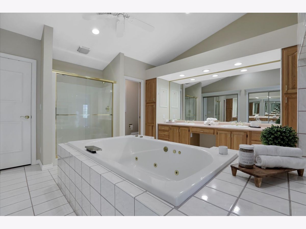
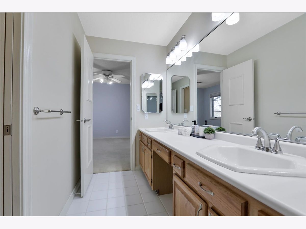
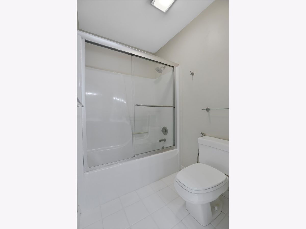
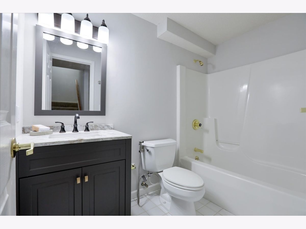
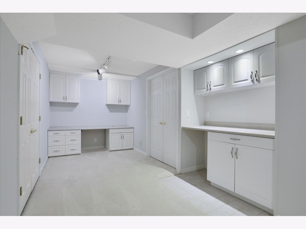
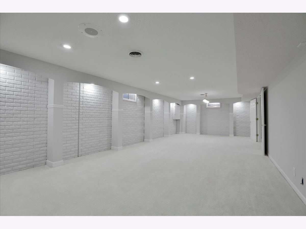
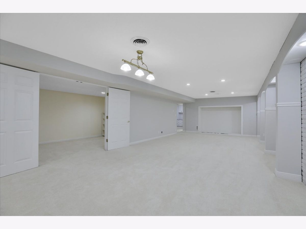
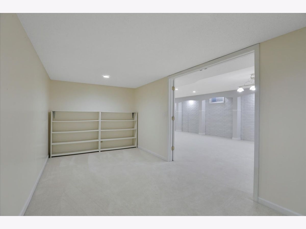
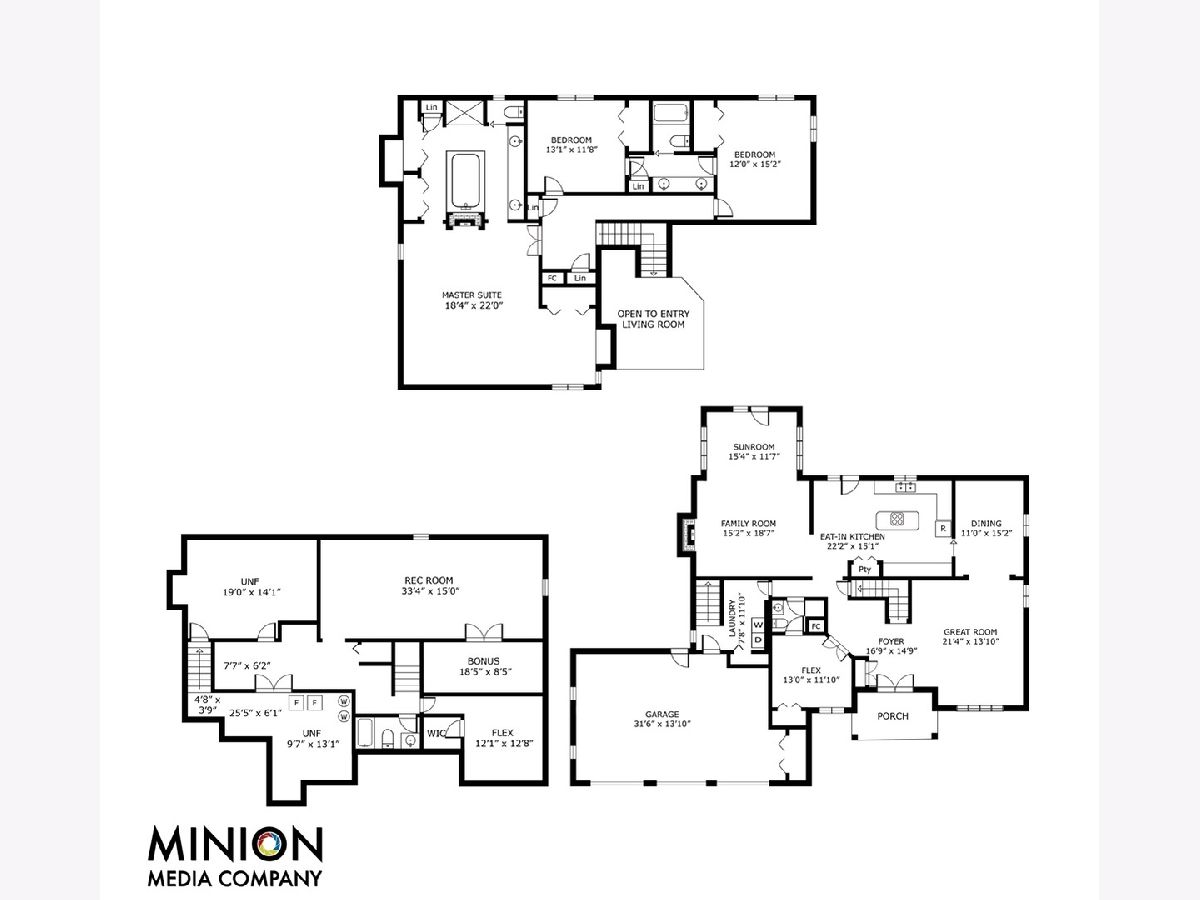
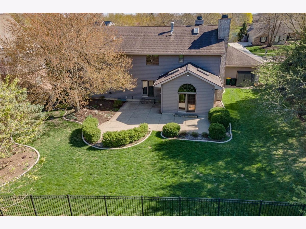
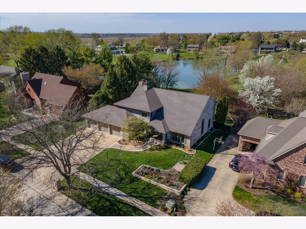
Room Specifics
Total Bedrooms: 4
Bedrooms Above Ground: 4
Bedrooms Below Ground: 0
Dimensions: —
Floor Type: —
Dimensions: —
Floor Type: —
Dimensions: —
Floor Type: —
Full Bathrooms: 4
Bathroom Amenities: Whirlpool,Separate Shower,Double Sink,Bidet,Soaking Tub
Bathroom in Basement: 1
Rooms: —
Basement Description: Finished
Other Specifics
| 3 | |
| — | |
| Concrete | |
| — | |
| — | |
| 100X132 | |
| — | |
| — | |
| — | |
| — | |
| Not in DB | |
| — | |
| — | |
| — | |
| — |
Tax History
| Year | Property Taxes |
|---|---|
| 2023 | $9,994 |
Contact Agent
Nearby Similar Homes
Nearby Sold Comparables
Contact Agent
Listing Provided By
KELLER WILLIAMS-TREC



