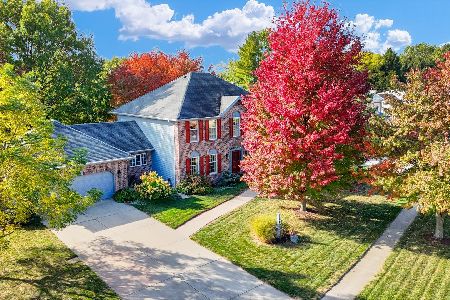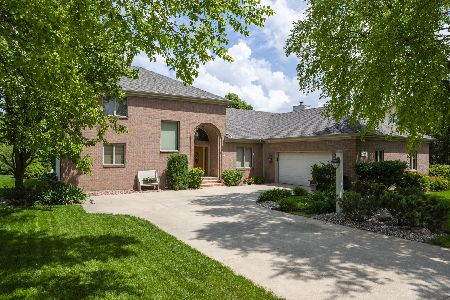4019 Riverknoll Dr, Champaign, Illinois 61822
$358,000
|
Sold
|
|
| Status: | Closed |
| Sqft: | 3,813 |
| Cost/Sqft: | $95 |
| Beds: | 6 |
| Baths: | 5 |
| Year Built: | — |
| Property Taxes: | $7,571 |
| Days On Market: | 3909 |
| Lot Size: | 0,00 |
Description
Outstanding custom built home located on a quiet cul-de sac. This home sits on approximately 1/3 of an acre and the backyard is fully fenced. The kitchen offers stainless steel appliances, natural cherry cabinets, granite counters along with a center island, and pantry. The family room has exotic fruitwood flooring, built in bookcases, crown molding in the living room and family room and dining room. This also offer a first floor bedroom with full bath, all the bedrooms offer large closets, the master bedroom has 2 walk-in closets. The master bath has both a whirlpool tub and shower. Basement has a fully finished family room and a finished bonus room and extra storage room and half bath. Upgraded HVAC and other recent upgrades. Low county taxes.
Property Specifics
| Single Family | |
| — | |
| — | |
| — | |
| Walkout,Partial | |
| — | |
| No | |
| — |
| Champaign | |
| Lincolnshire Fields | |
| 25 / Annual | |
| — | |
| Public | |
| Public Sewer | |
| 09438753 | |
| 32021155020 |
Nearby Schools
| NAME: | DISTRICT: | DISTANCE: | |
|---|---|---|---|
|
Grade School
Soc |
— | ||
|
Middle School
Call Unt 4 351-3701 |
Not in DB | ||
|
High School
Centennial High School |
Not in DB | ||
Property History
| DATE: | EVENT: | PRICE: | SOURCE: |
|---|---|---|---|
| 6 Nov, 2015 | Sold | $358,000 | MRED MLS |
| 1 Oct, 2015 | Under contract | $364,000 | MRED MLS |
| — | Last price change | $376,000 | MRED MLS |
| 4 May, 2015 | Listed for sale | $419,000 | MRED MLS |
Room Specifics
Total Bedrooms: 6
Bedrooms Above Ground: 6
Bedrooms Below Ground: 0
Dimensions: —
Floor Type: Carpet
Dimensions: —
Floor Type: Carpet
Dimensions: —
Floor Type: Carpet
Dimensions: —
Floor Type: —
Dimensions: —
Floor Type: —
Full Bathrooms: 5
Bathroom Amenities: Whirlpool
Bathroom in Basement: —
Rooms: Bedroom 5,Walk In Closet
Basement Description: Unfinished
Other Specifics
| 3 | |
| — | |
| — | |
| Patio, Porch | |
| Cul-De-Sac,Fenced Yard | |
| 50X169X225X199 | |
| — | |
| Full | |
| First Floor Bedroom, Vaulted/Cathedral Ceilings | |
| Dishwasher, Disposal, Dryer, Microwave, Range, Refrigerator, Washer | |
| Not in DB | |
| Sidewalks | |
| — | |
| — | |
| — |
Tax History
| Year | Property Taxes |
|---|---|
| 2015 | $7,571 |
Contact Agent
Nearby Similar Homes
Nearby Sold Comparables
Contact Agent
Listing Provided By
RE/MAX REALTY ASSOCIATES-CHA










