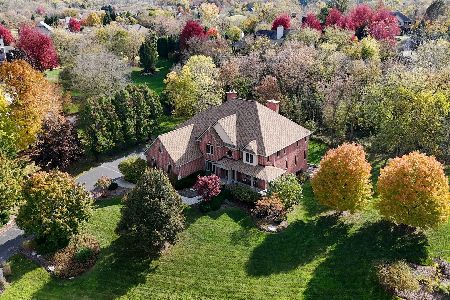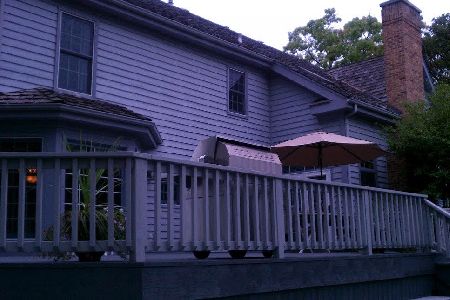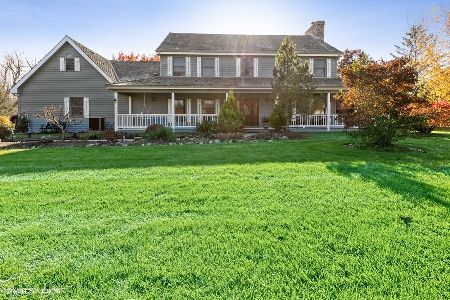40194 Goldenrod Lane, Wadsworth, Illinois 60083
$397,000
|
Sold
|
|
| Status: | Closed |
| Sqft: | 2,215 |
| Cost/Sqft: | $181 |
| Beds: | 4 |
| Baths: | 4 |
| Year Built: | 1995 |
| Property Taxes: | $10,462 |
| Days On Market: | 3736 |
| Lot Size: | 1,08 |
Description
Gorgeous custom built, one owner home in desirable Willows of Wadsworth. Situated on over an acre, this one of kind ranch offers mature trees and privacy. Ideal layout and extensively updated. Impressive kitchen with custom finished cabinets, quartz counters, new appliances, large island, planning desk and eating area with views of expansive, secluded yard. Spacious family room with wood burning fireplace and hand crafted walnut mantle. Separate dining space perfect for entertaining guests. Gorgeous solid wood bamboo flooring through out. Lux Master suite with stunning new bath, private deck, new carpet and 3 large closets. 2 addtl bedrooms and updated full bath. 1st floor laundry leads to heated 2.5 car garage. Walk-out LL, with living area, game room, wet bar, 4th bdrm, full bath & sauna adds total of 4430 sq ft. Sliders open to patio with hot tub and fire pit. Millburn Schools. Great location between Milwaukee and Chicago. Easy commute, minutes to I-94 & 41. Beautifully Maintained.
Property Specifics
| Single Family | |
| — | |
| Walk-Out Ranch | |
| 1995 | |
| Full,Walkout | |
| CUSTOM | |
| No | |
| 1.08 |
| Lake | |
| Willows Of Wadsworth | |
| 200 / Annual | |
| Insurance | |
| Private Well | |
| Septic-Private | |
| 09097526 | |
| 03214040220000 |
Nearby Schools
| NAME: | DISTRICT: | DISTANCE: | |
|---|---|---|---|
|
Grade School
Millburn C C School |
24 | — | |
|
Middle School
Millburn C C School |
24 | Not in DB | |
|
High School
Warren Township High School |
121 | Not in DB | |
Property History
| DATE: | EVENT: | PRICE: | SOURCE: |
|---|---|---|---|
| 29 Jan, 2016 | Sold | $397,000 | MRED MLS |
| 13 Dec, 2015 | Under contract | $400,000 | MRED MLS |
| 5 Dec, 2015 | Listed for sale | $400,000 | MRED MLS |
Room Specifics
Total Bedrooms: 4
Bedrooms Above Ground: 4
Bedrooms Below Ground: 0
Dimensions: —
Floor Type: Carpet
Dimensions: —
Floor Type: Hardwood
Dimensions: —
Floor Type: Carpet
Full Bathrooms: 4
Bathroom Amenities: Separate Shower,Double Sink
Bathroom in Basement: 1
Rooms: Foyer,Game Room,Recreation Room
Basement Description: Finished
Other Specifics
| 2.5 | |
| — | |
| — | |
| Deck, Patio, Hot Tub, Storms/Screens | |
| Landscaped,Wooded | |
| 161X388 | |
| — | |
| Full | |
| Sauna/Steam Room, Bar-Wet, Hardwood Floors, First Floor Bedroom, First Floor Laundry, First Floor Full Bath | |
| Double Oven, Range, Microwave, Dishwasher, Refrigerator | |
| Not in DB | |
| — | |
| — | |
| — | |
| Wood Burning |
Tax History
| Year | Property Taxes |
|---|---|
| 2016 | $10,462 |
Contact Agent
Nearby Similar Homes
Nearby Sold Comparables
Contact Agent
Listing Provided By
@properties







