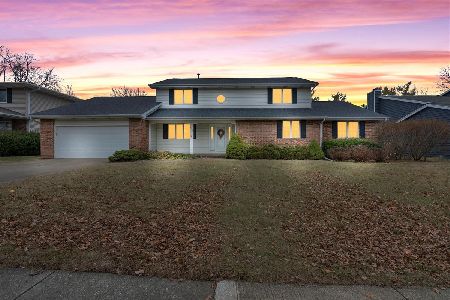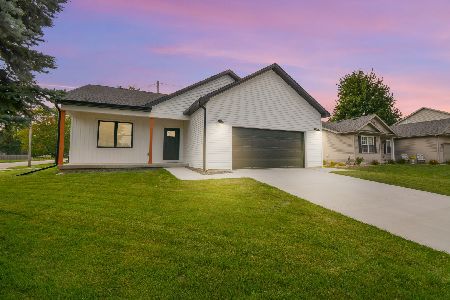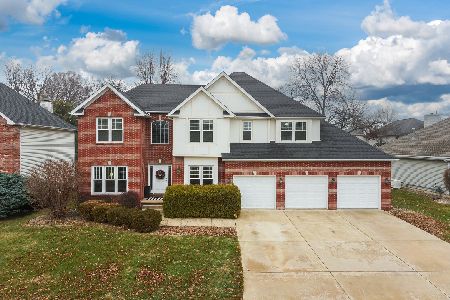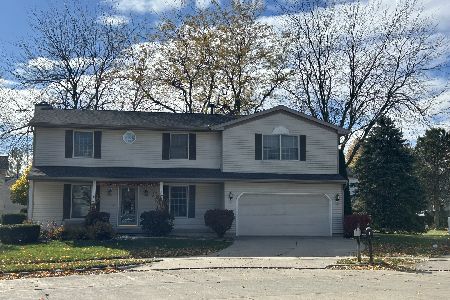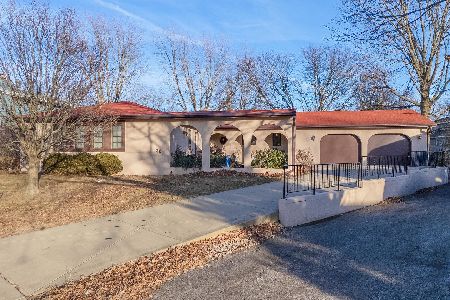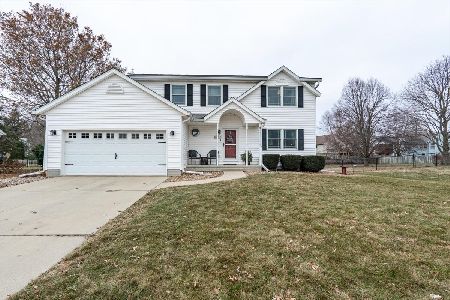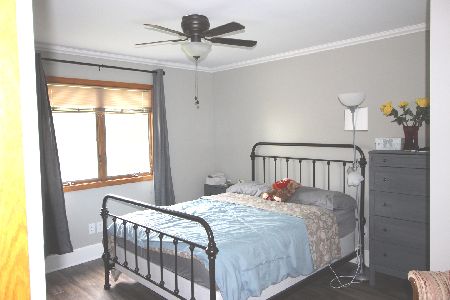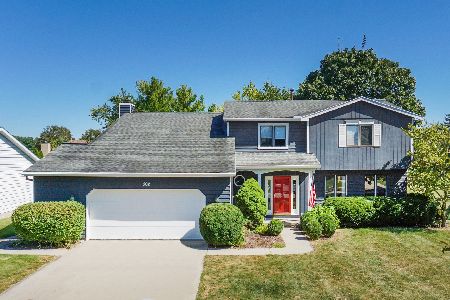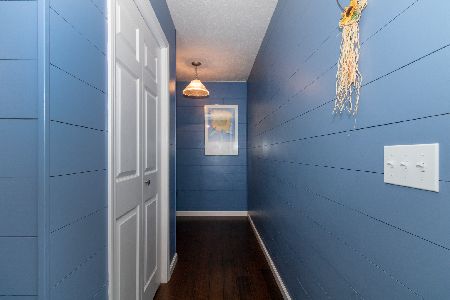402 Chelsea Drive, Bloomington, Illinois 61704
$208,500
|
Sold
|
|
| Status: | Closed |
| Sqft: | 2,907 |
| Cost/Sqft: | $76 |
| Beds: | 4 |
| Baths: | 3 |
| Year Built: | 1987 |
| Property Taxes: | $5,797 |
| Days On Market: | 3259 |
| Lot Size: | 0,40 |
Description
Move-in ready! Must see this well-kept updated home on 0.4-acre lot in one of the most convenient locations in town. Pride of the ownership on every level for almost 20 years. Large master suite features 15x16 bathroom with cast iron garden tub and 2-sink vanity, walk-in shower and 4 closets. Other bedrooms have lighted deep double wide closets. Main floor full bathroom was added and is suitable for the main floor bedroom. First floor laundry. Updated kitchen with newer appliances and countertops has large pantry. Wood burning fireplace with gas starter and blower warms up this inviting and cozy family room. Updates include: complete tear-off roof & gutters (2004), siding with Tyvek (2004), high efficiency furnace (2007) & A/C (2008), wood floor (2015), stainless steel microwave & garbage disposal (2015). Andersen windows. Manicured lawn and fully fenced yard. Oakridge subdivision offers community swimming pool and 2 tennis courts, access to Constitution Trail.
Property Specifics
| Single Family | |
| — | |
| Traditional | |
| 1987 | |
| Partial | |
| — | |
| No | |
| 0.4 |
| Mc Lean | |
| Oakridge | |
| 180 / Annual | |
| — | |
| Public | |
| Public Sewer | |
| 10207895 | |
| 2112129001 |
Nearby Schools
| NAME: | DISTRICT: | DISTANCE: | |
|---|---|---|---|
|
Grade School
Washington Elementary |
87 | — | |
|
Middle School
Bloomington Jr High |
87 | Not in DB | |
|
High School
Bloomington High School |
87 | Not in DB | |
Property History
| DATE: | EVENT: | PRICE: | SOURCE: |
|---|---|---|---|
| 10 Jul, 2017 | Sold | $208,500 | MRED MLS |
| 30 May, 2017 | Under contract | $219,900 | MRED MLS |
| 20 Feb, 2017 | Listed for sale | $224,900 | MRED MLS |
| 20 Aug, 2021 | Sold | $289,900 | MRED MLS |
| 8 Jun, 2021 | Under contract | $289,900 | MRED MLS |
| 3 Jun, 2021 | Listed for sale | $289,900 | MRED MLS |
Room Specifics
Total Bedrooms: 4
Bedrooms Above Ground: 4
Bedrooms Below Ground: 0
Dimensions: —
Floor Type: Carpet
Dimensions: —
Floor Type: Carpet
Dimensions: —
Floor Type: Carpet
Full Bathrooms: 3
Bathroom Amenities: Garden Tub
Bathroom in Basement: —
Rooms: Foyer
Basement Description: Unfinished,Bathroom Rough-In
Other Specifics
| 3 | |
| — | |
| — | |
| Deck, Porch | |
| Fenced Yard,Mature Trees,Landscaped,Corner Lot | |
| 107X160X110X160 | |
| — | |
| Full | |
| First Floor Full Bath, Built-in Features, Walk-In Closet(s) | |
| Dishwasher, Refrigerator, Range, Microwave | |
| Not in DB | |
| — | |
| — | |
| — | |
| Wood Burning, Attached Fireplace Doors/Screen |
Tax History
| Year | Property Taxes |
|---|---|
| 2017 | $5,797 |
| 2021 | $5,949 |
Contact Agent
Nearby Similar Homes
Nearby Sold Comparables
Contact Agent
Listing Provided By
Berkshire Hathaway Snyder Real Estate

