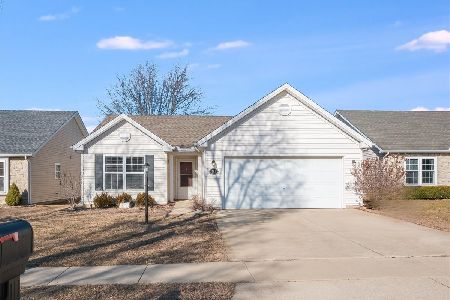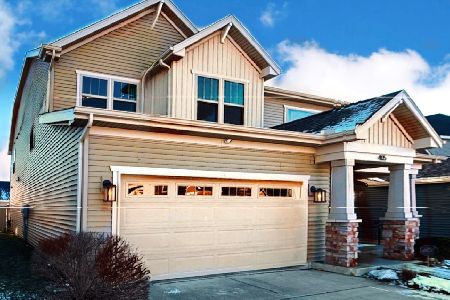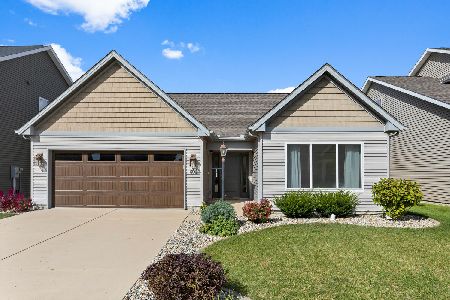403 Corey Lane, Champaign, Illinois 61822
$199,900
|
Sold
|
|
| Status: | Closed |
| Sqft: | 1,484 |
| Cost/Sqft: | $135 |
| Beds: | 3 |
| Baths: | 2 |
| Year Built: | 2017 |
| Property Taxes: | $26 |
| Days On Market: | 3044 |
| Lot Size: | 0,12 |
Description
Quality new construction that's move-in ready! "The Ash" plan combines a stylish contemporary exterior design with a layout designed around the way people actually live and use their living space. The entire home enjoys abundant natural light from the multitude of energy efficient Low-E windows. The great room is under a cathedral ceiling, and an open floor plan design unifies the living, dining, and cooking spaces. The kitchen design maximizes surface area with an 8-foot-long island and luxurious Fantasy Brown Suede granite with hip-honed finish throughout the kitchen. The kitchen includes a full complement of upscale G.E. stainless steel appliances. The master suite is accessed through its own private vestibule, separate from the other 2 bedrooms. It features a large walk-in closet and a full bath with double vanities, and a pocket door separating the vanity area from the shower and toilet. The house features an energy efficient heat pump system. See 3D tour & photos!
Property Specifics
| Single Family | |
| — | |
| Ranch | |
| 2017 | |
| None | |
| — | |
| No | |
| 0.12 |
| Champaign | |
| Ashland Park | |
| 40 / Annual | |
| None | |
| Public | |
| Public Sewer | |
| 09771251 | |
| 411436107019 |
Nearby Schools
| NAME: | DISTRICT: | DISTANCE: | |
|---|---|---|---|
|
Grade School
Unit 4 School Of Choice Elementa |
4 | — | |
|
Middle School
Champaign Junior/middle Call Uni |
4 | Not in DB | |
|
High School
Central High School |
4 | Not in DB | |
Property History
| DATE: | EVENT: | PRICE: | SOURCE: |
|---|---|---|---|
| 18 May, 2018 | Sold | $199,900 | MRED MLS |
| 6 Feb, 2018 | Under contract | $199,900 | MRED MLS |
| 6 Oct, 2017 | Listed for sale | $199,900 | MRED MLS |
Room Specifics
Total Bedrooms: 3
Bedrooms Above Ground: 3
Bedrooms Below Ground: 0
Dimensions: —
Floor Type: Carpet
Dimensions: —
Floor Type: Carpet
Full Bathrooms: 2
Bathroom Amenities: Double Sink,Soaking Tub
Bathroom in Basement: 0
Rooms: Eating Area
Basement Description: Slab
Other Specifics
| 2 | |
| — | |
| Concrete | |
| Porch, Storms/Screens | |
| — | |
| 50X103.50 | |
| — | |
| Full | |
| Vaulted/Cathedral Ceilings, Wood Laminate Floors, First Floor Bedroom, First Floor Laundry, First Floor Full Bath | |
| Range, Microwave, Dishwasher, Refrigerator, Disposal, Stainless Steel Appliance(s), Range Hood | |
| Not in DB | |
| Sidewalks, Street Paved | |
| — | |
| — | |
| — |
Tax History
| Year | Property Taxes |
|---|---|
| 2018 | $26 |
Contact Agent
Nearby Similar Homes
Nearby Sold Comparables
Contact Agent
Listing Provided By
RE/MAX REALTY ASSOCIATES-CHA







