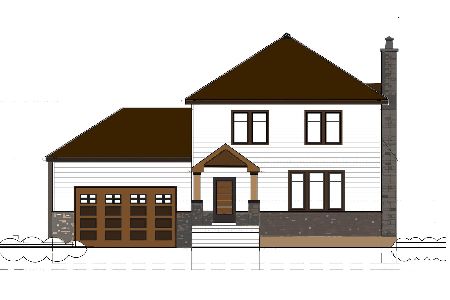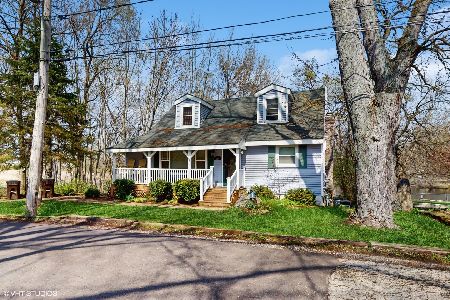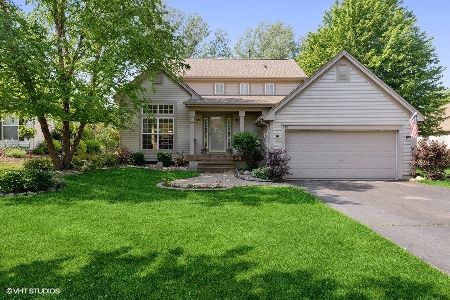402 Farnsworth Circle, Port Barrington, Illinois 60010
$310,000
|
Sold
|
|
| Status: | Closed |
| Sqft: | 1,834 |
| Cost/Sqft: | $169 |
| Beds: | 3 |
| Baths: | 3 |
| Year Built: | 2001 |
| Property Taxes: | $8,341 |
| Days On Market: | 1918 |
| Lot Size: | 0,20 |
Description
Attention Ranch Lovers, Look No Further, This Renovated Beauty Is Calling Your Name! From The Moment You Enter You Will Be Sure To Appreciate Bamboo Hardwood Flooring & Neutral Decor Throughout. The Large Welcoming Foyer Leads You To The Living Room With Vaulted Ceilings & Direct Access To The Formal Dining Room, Great For Entertaining. No Expense Spared In The Tastefully Updated Kitchen With An Abundance Of Custom 42" Cabinetry, Granite Counters, 2 Pantries & Wonderful Coffee/Serving Bar That Adjoins The Informal Eating Area With Door That Leads To The Entertainment Sized Brick Paver Patio. HUGE Master Suite Hosts An Updated Private Bath With Whirlpool Tub, Separate Shower, Dual Bowl, Comfort Height Vanity. 2 Additional 1st Floor Bedrooms Offer Big Closets & Access To Updated Hall Bath. Need More Space? Be Sure Not To Miss The Over-The-Top Finished Basement. Wonderful Family Room With 14 Feet Of Closet Space, Additional (4th) Bedroom With Direct Access To FULL Bath!! Work From Home? You Will Love The Office With Built In Desks & HUGE Walk In Closet That Can Easily Be Converted To A 5th Bedroom If Desired. Check Out The Workshop/Additional Storage Space! Desirable Main Level Screened Porch Overlooks The Beautifully Landscaped Homesite. Oversized 3 Car Garage. A SHORT Walk To The Fox River Preserve/Marina! There Is A LOT To LOVE! Home-SWEET-Home!
Property Specifics
| Single Family | |
| — | |
| — | |
| 2001 | |
| — | |
| BRITTANY | |
| No | |
| 0.2 |
| — | |
| Riverwalk | |
| 55 / Monthly | |
| — | |
| — | |
| — | |
| 10859269 | |
| 1532429009 |
Nearby Schools
| NAME: | DISTRICT: | DISTANCE: | |
|---|---|---|---|
|
Grade School
Cotton Creek School |
118 | — | |
|
Middle School
Matthews Middle School |
118 | Not in DB | |
|
High School
Wauconda Community High School |
118 | Not in DB | |
Property History
| DATE: | EVENT: | PRICE: | SOURCE: |
|---|---|---|---|
| 7 Jul, 2014 | Sold | $200,000 | MRED MLS |
| 20 May, 2014 | Under contract | $209,900 | MRED MLS |
| 19 May, 2014 | Listed for sale | $209,900 | MRED MLS |
| 30 Oct, 2020 | Sold | $310,000 | MRED MLS |
| 16 Sep, 2020 | Under contract | $310,000 | MRED MLS |
| 16 Sep, 2020 | Listed for sale | $310,000 | MRED MLS |
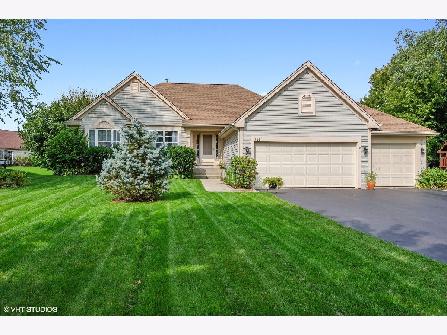
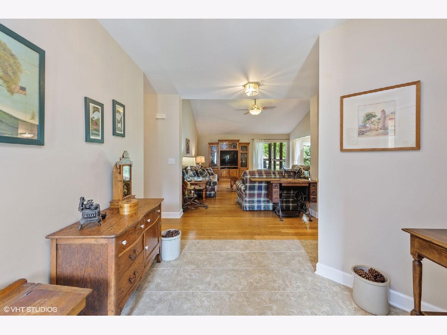
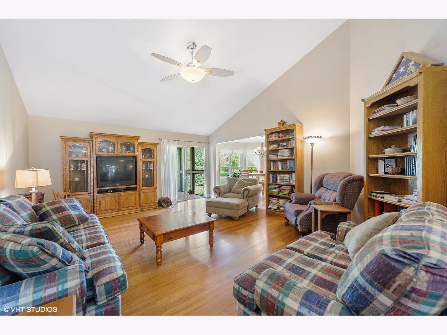
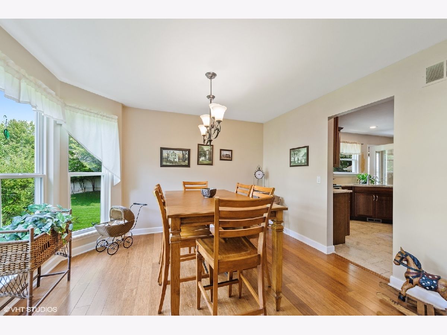
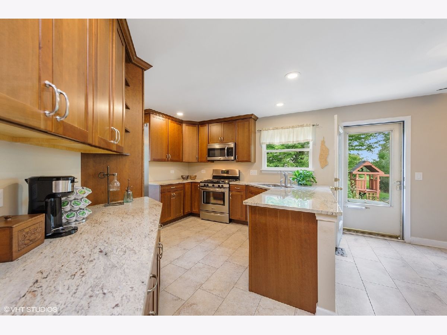
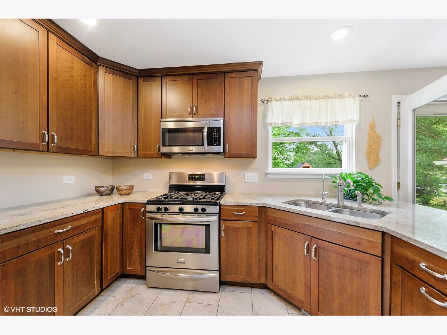
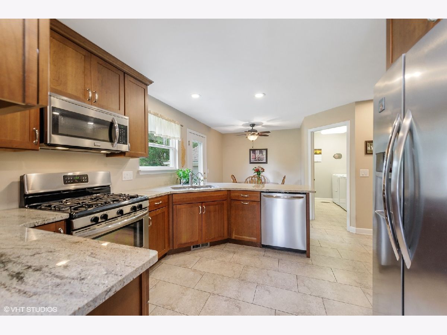
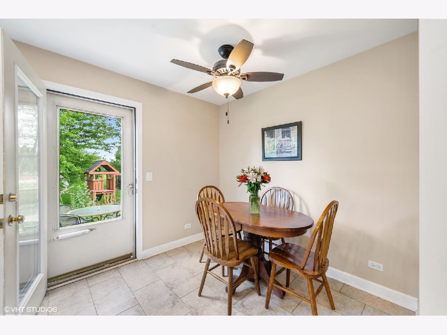
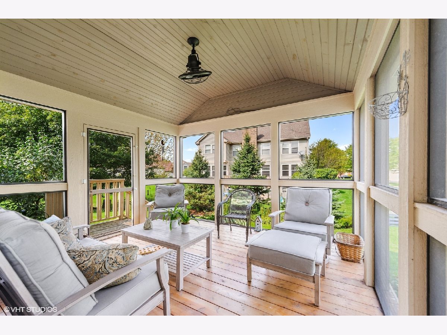
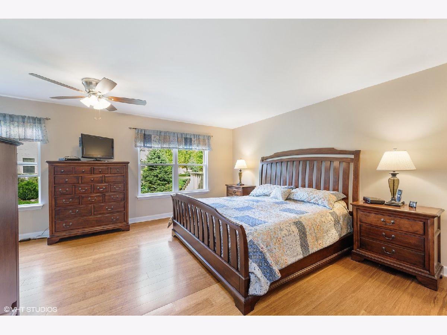
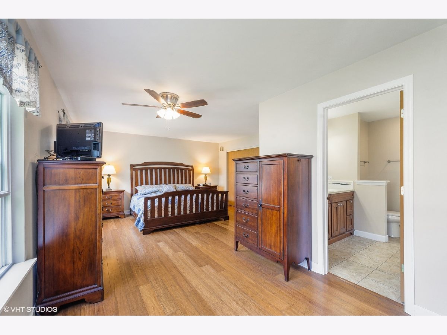
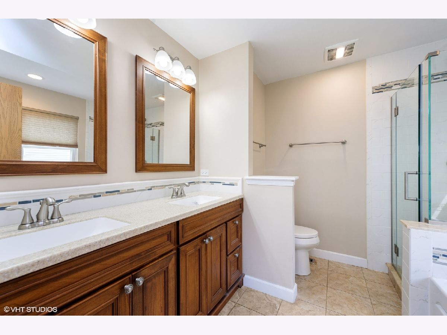
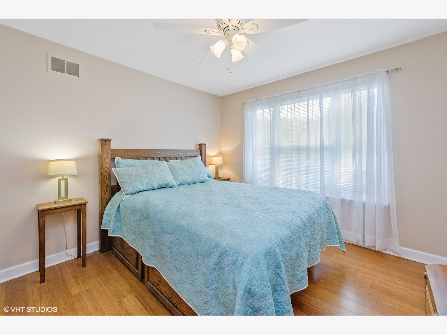
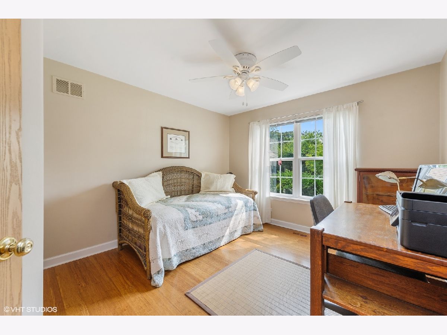
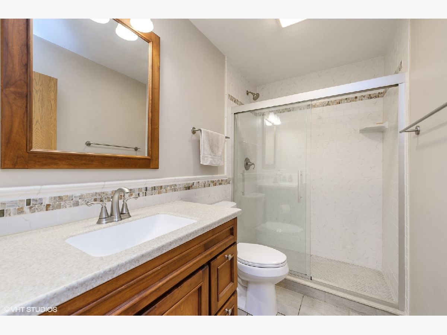
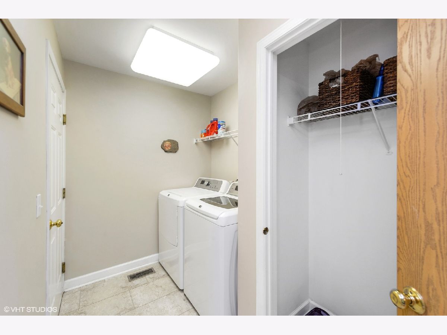
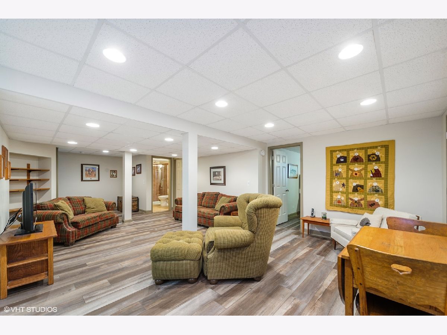
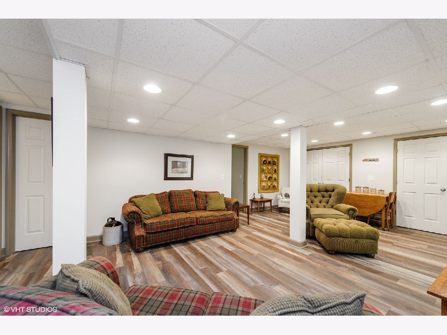
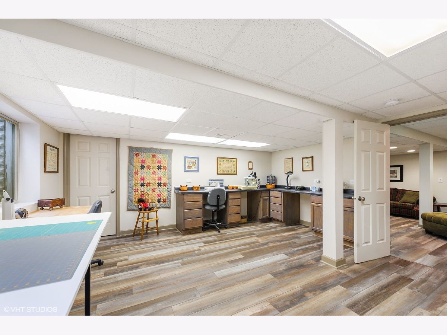
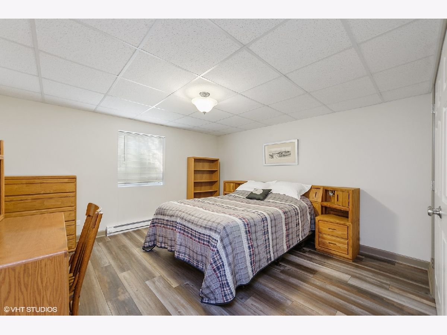
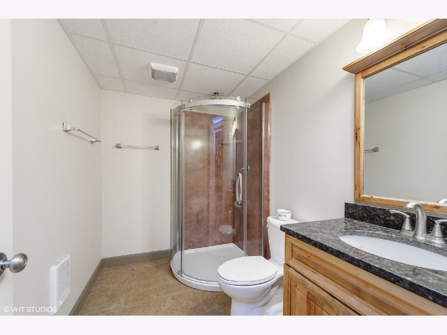
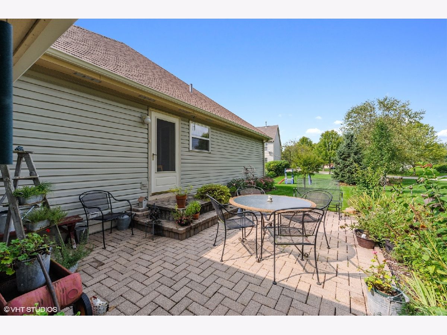
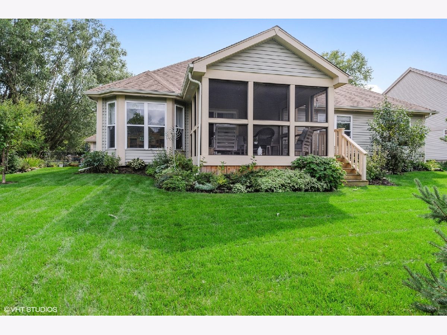
Room Specifics
Total Bedrooms: 4
Bedrooms Above Ground: 3
Bedrooms Below Ground: 1
Dimensions: —
Floor Type: —
Dimensions: —
Floor Type: —
Dimensions: —
Floor Type: —
Full Bathrooms: 3
Bathroom Amenities: Whirlpool,Separate Shower,Double Sink,Soaking Tub
Bathroom in Basement: 1
Rooms: —
Basement Description: Finished
Other Specifics
| 3 | |
| — | |
| Asphalt | |
| — | |
| — | |
| 65X133X115X165 | |
| Pull Down Stair,Unfinished | |
| — | |
| — | |
| — | |
| Not in DB | |
| — | |
| — | |
| — | |
| — |
Tax History
| Year | Property Taxes |
|---|---|
| 2014 | $6,756 |
| 2020 | $8,341 |
Contact Agent
Nearby Similar Homes
Nearby Sold Comparables
Contact Agent
Listing Provided By
Coldwell Banker Realty

