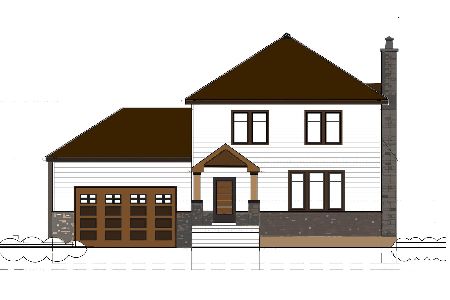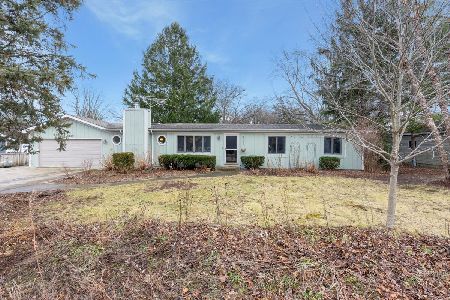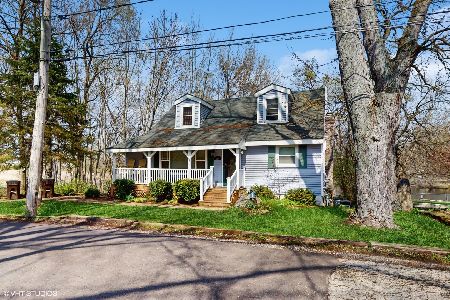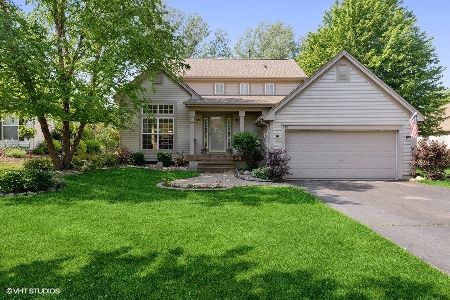516 Normandy Lane, Port Barrington, Illinois 60010
$325,000
|
Sold
|
|
| Status: | Closed |
| Sqft: | 2,836 |
| Cost/Sqft: | $119 |
| Beds: | 4 |
| Baths: | 4 |
| Year Built: | 2001 |
| Property Taxes: | $8,064 |
| Days On Market: | 3564 |
| Lot Size: | 0,25 |
Description
Incredible home for the $$.Absolutely everything has been done...just move-in & relax!! Quiet cul-de-sac location & the floorplan is exactly what you are looking for...Newer kitchen (2012) with breakfast bar, pantry closet, newer cabinets, granite counters, stainless appliances including range w/double oven & LG French door refrigerator, new porcelain tile floor & separate breakfast room is open to large family room with fireplace; 1st floor study is perfect for telecommuting; 4 large bedrooms w/3 full baths (including one bath in the finished English basement) plus a powder room for guests. Parties will flow from the kitchen out to the new brick paver patio on summer evenings! Large master retreat w/walk-in closet, double vanities & soaking tub! The bright finished English basement adds approx 1,200 additional square ft including a huge rec room w/2nd fireplace! Oversized 3 car heated garage! Newer carpet. New roof (2015) Enjoy walking paths & boat access to the Fox River nearby! 10+
Property Specifics
| Single Family | |
| — | |
| Traditional | |
| 2001 | |
| Full,English | |
| TALBOT | |
| No | |
| 0.25 |
| Mc Henry | |
| Riverwalk | |
| 55 / Monthly | |
| Insurance,Other | |
| Private Well | |
| Public Sewer | |
| 09200931 | |
| 1532429008 |
Nearby Schools
| NAME: | DISTRICT: | DISTANCE: | |
|---|---|---|---|
|
Grade School
Wauconda Elementary School |
118 | — | |
|
Middle School
Wauconda Middle School |
118 | Not in DB | |
|
High School
Wauconda Community High School |
118 | Not in DB | |
|
Alternate Elementary School
Cotton Creek School |
— | Not in DB | |
|
Alternate Junior High School
Matthews Middle School |
— | Not in DB | |
Property History
| DATE: | EVENT: | PRICE: | SOURCE: |
|---|---|---|---|
| 31 Jan, 2013 | Sold | $228,000 | MRED MLS |
| 4 Dec, 2012 | Under contract | $244,900 | MRED MLS |
| 4 Nov, 2012 | Listed for sale | $244,900 | MRED MLS |
| 24 Jun, 2016 | Sold | $325,000 | MRED MLS |
| 11 May, 2016 | Under contract | $337,500 | MRED MLS |
| 20 Apr, 2016 | Listed for sale | $337,500 | MRED MLS |
Room Specifics
Total Bedrooms: 4
Bedrooms Above Ground: 4
Bedrooms Below Ground: 0
Dimensions: —
Floor Type: Carpet
Dimensions: —
Floor Type: Carpet
Dimensions: —
Floor Type: Carpet
Full Bathrooms: 4
Bathroom Amenities: Separate Shower,Double Sink,Soaking Tub
Bathroom in Basement: 1
Rooms: Breakfast Room,Exercise Room,Foyer,Recreation Room,Study
Basement Description: Finished
Other Specifics
| 3 | |
| Concrete Perimeter | |
| Asphalt | |
| Patio, Brick Paver Patio, Storms/Screens | |
| Cul-De-Sac,Landscaped | |
| 60X118X51X115X112 | |
| Unfinished | |
| Full | |
| Hardwood Floors, First Floor Laundry | |
| Double Oven, Range, Microwave, Dishwasher, Refrigerator, Disposal, Stainless Steel Appliance(s) | |
| Not in DB | |
| Water Rights, Sidewalks, Street Lights, Street Paved | |
| — | |
| — | |
| Wood Burning, Gas Log, Gas Starter |
Tax History
| Year | Property Taxes |
|---|---|
| 2013 | $7,167 |
| 2016 | $8,064 |
Contact Agent
Nearby Similar Homes
Nearby Sold Comparables
Contact Agent
Listing Provided By
RE/MAX of Barrington








