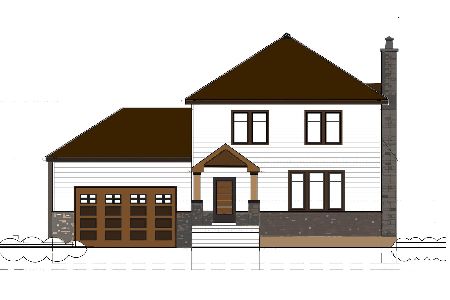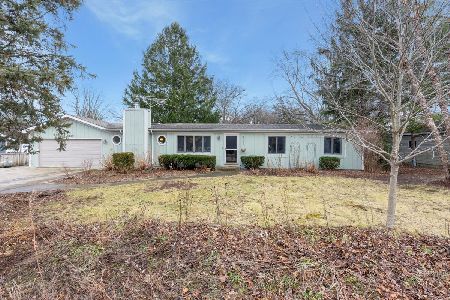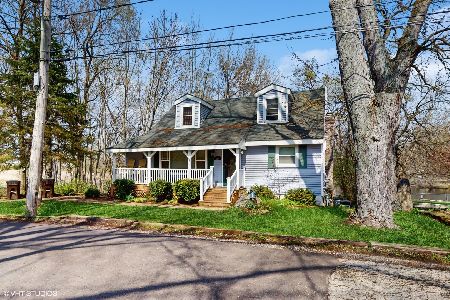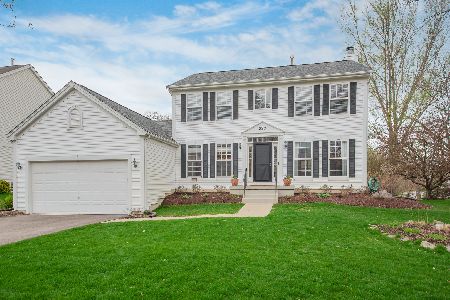518 Normandy Lane, Port Barrington, Illinois 60010
$307,500
|
Sold
|
|
| Status: | Closed |
| Sqft: | 1,993 |
| Cost/Sqft: | $150 |
| Beds: | 3 |
| Baths: | 3 |
| Year Built: | 2001 |
| Property Taxes: | $7,776 |
| Days On Market: | 1686 |
| Lot Size: | 0,30 |
Description
*****Multiple offers received. Please submit all final offers by Sunday at 6pm. **** Beautiful home ready for you to call your own! This 3 Bedroom 2.5 Bath has an open floor plan on the first floor. Beautiful kitchen and dining area leads to a spacious family room, great for entertaining or just spending family time together. Large master bedroom upstairs with full master bath. Basement playroom with tons of indoor play space and storage. The yard is huge and great for gardening, playing, and relaxing! This home is in the sought after Riverwalk community and offers walking trails, ponds, and parks. Steps away from the Fox River forest preserve and marina. The perfect family home!
Property Specifics
| Single Family | |
| — | |
| — | |
| 2001 | |
| Full | |
| — | |
| No | |
| 0.3 |
| Lake | |
| Riverwalk | |
| 55 / Monthly | |
| Insurance,Other | |
| Private Well | |
| Public Sewer | |
| 11120238 | |
| 09333060070000 |
Nearby Schools
| NAME: | DISTRICT: | DISTANCE: | |
|---|---|---|---|
|
Grade School
Cotton Creek Elementary School |
118 | — | |
|
Middle School
Matthews Middle School |
118 | Not in DB | |
|
High School
Wauconda Comm High School |
118 | Not in DB | |
Property History
| DATE: | EVENT: | PRICE: | SOURCE: |
|---|---|---|---|
| 14 Aug, 2009 | Sold | $235,000 | MRED MLS |
| 20 Jul, 2009 | Under contract | $249,999 | MRED MLS |
| — | Last price change | $264,900 | MRED MLS |
| 4 Dec, 2008 | Listed for sale | $299,999 | MRED MLS |
| 23 Jul, 2021 | Sold | $307,500 | MRED MLS |
| 13 Jun, 2021 | Under contract | $299,900 | MRED MLS |
| 11 Jun, 2021 | Listed for sale | $299,900 | MRED MLS |
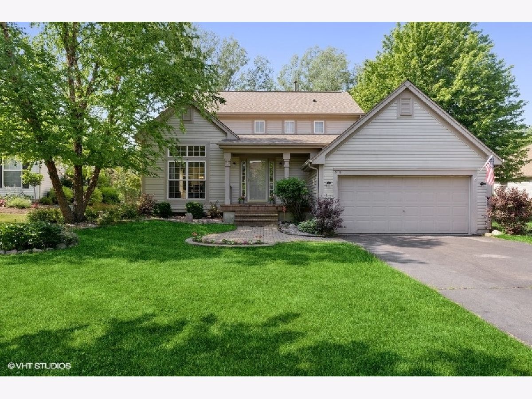
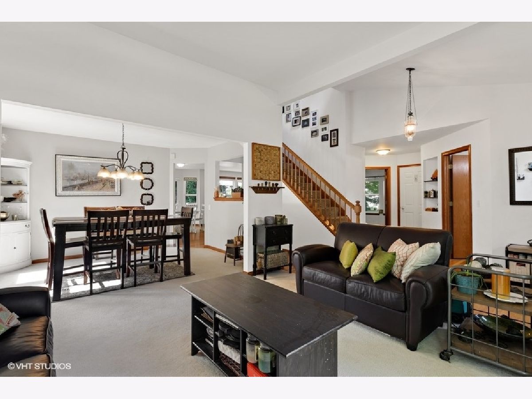
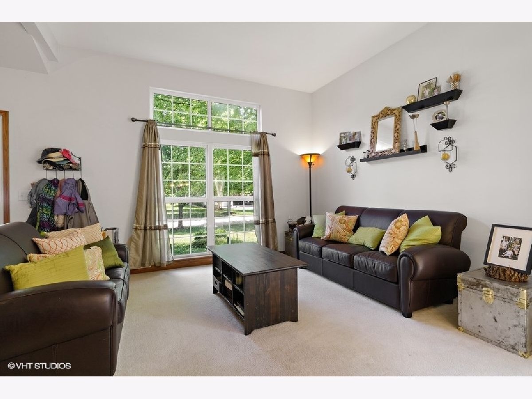
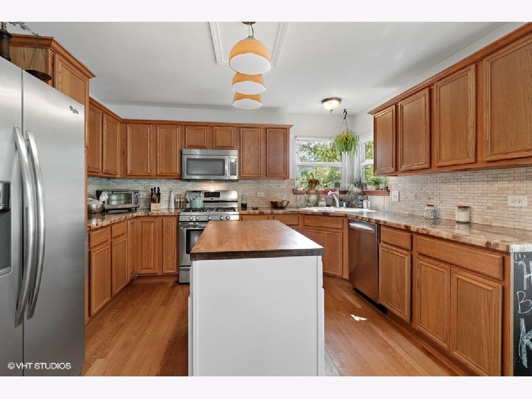
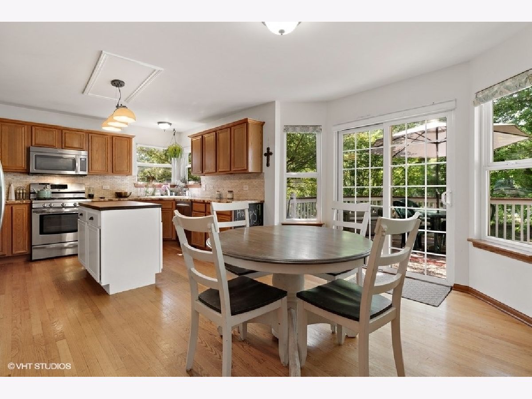
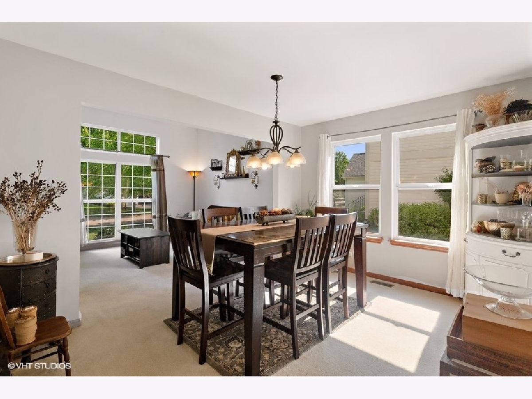
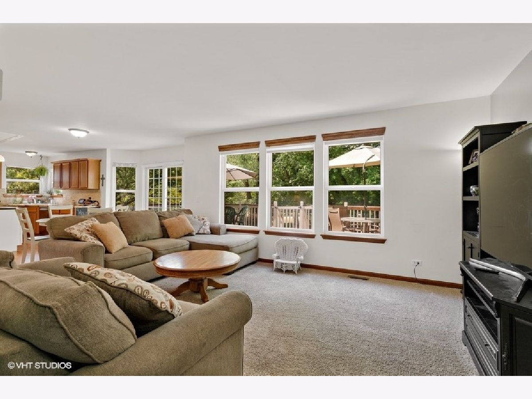
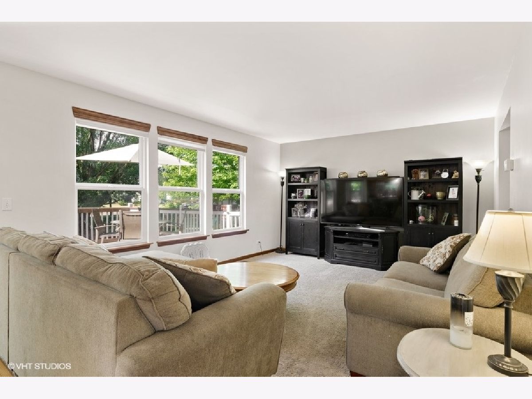
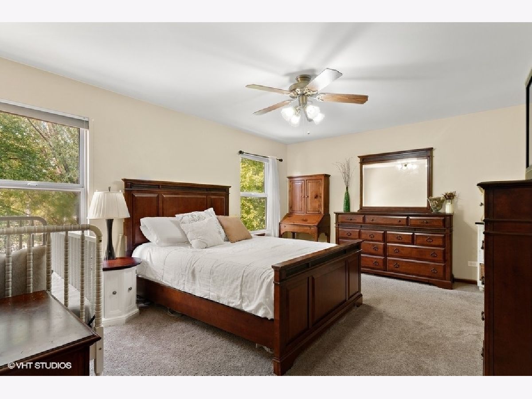
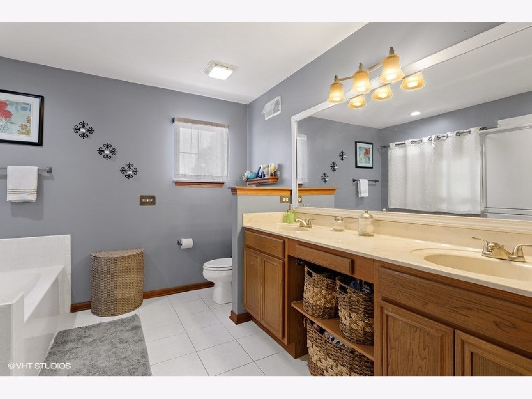
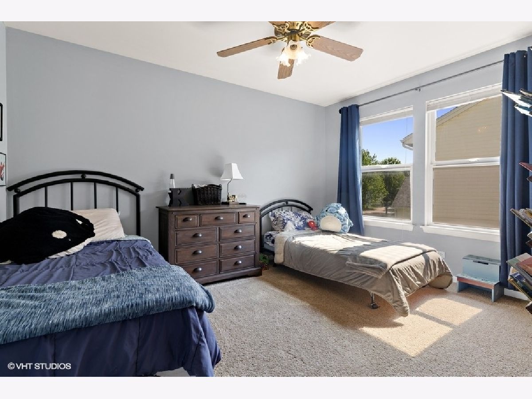
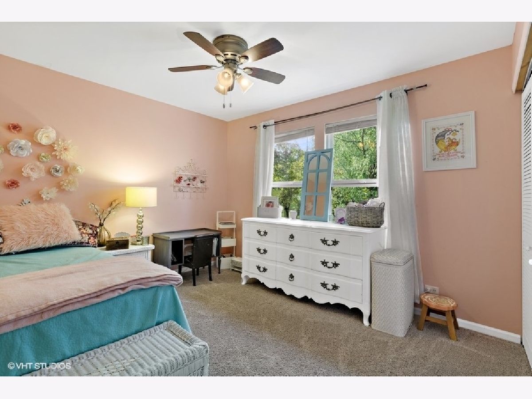
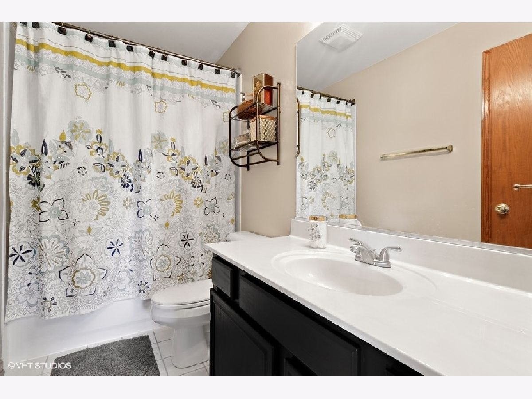
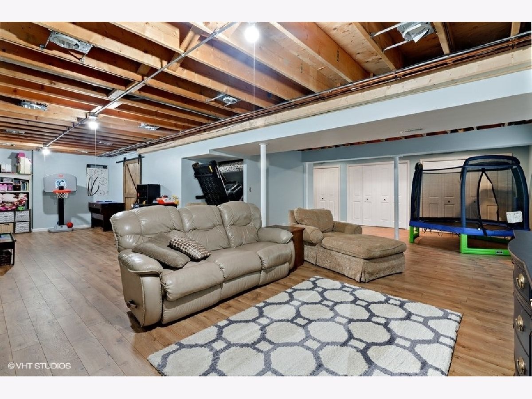
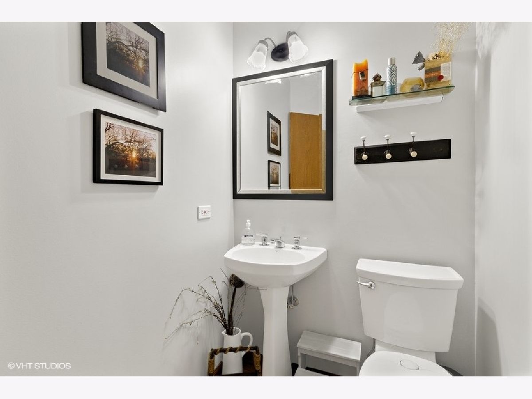
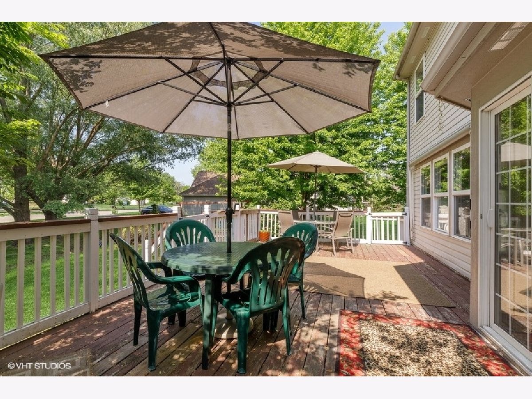
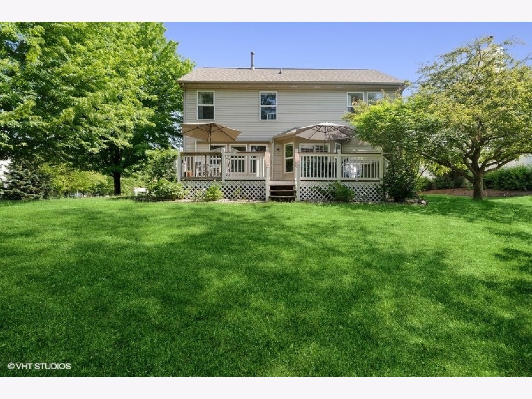
Room Specifics
Total Bedrooms: 3
Bedrooms Above Ground: 3
Bedrooms Below Ground: 0
Dimensions: —
Floor Type: Carpet
Dimensions: —
Floor Type: Carpet
Full Bathrooms: 3
Bathroom Amenities: Separate Shower,Double Sink
Bathroom in Basement: 0
Rooms: Den
Basement Description: Partially Finished
Other Specifics
| 2 | |
| — | |
| Asphalt,Side Drive | |
| — | |
| — | |
| 83 X 137 X 75 X 119 | |
| — | |
| Full | |
| — | |
| Range, Microwave, Dishwasher, Refrigerator, Washer, Dryer, Disposal, Stainless Steel Appliance(s) | |
| Not in DB | |
| Curbs, Street Paved | |
| — | |
| — | |
| — |
Tax History
| Year | Property Taxes |
|---|---|
| 2009 | $5,577 |
| 2021 | $7,776 |
Contact Agent
Nearby Similar Homes
Nearby Sold Comparables
Contact Agent
Listing Provided By
Public Employee Real Estate

