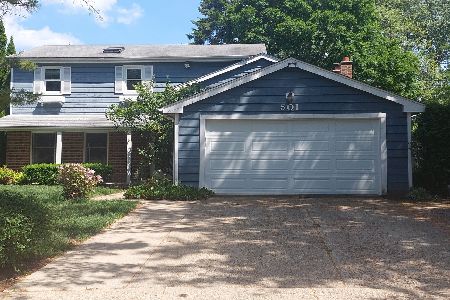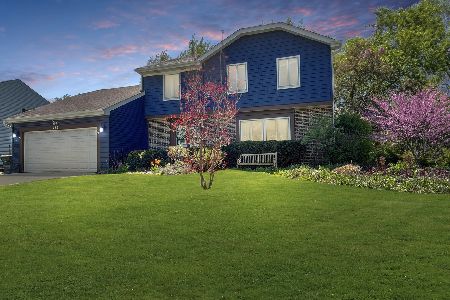406 Greentree Parkway, Libertyville, Illinois 60048
$250,000
|
Sold
|
|
| Status: | Closed |
| Sqft: | 0 |
| Cost/Sqft: | — |
| Beds: | 3 |
| Baths: | 2 |
| Year Built: | 1974 |
| Property Taxes: | $7,166 |
| Days On Market: | 6102 |
| Lot Size: | 0,00 |
Description
***Short Sale***Great opportunity in a prime location! This charming home backs to the greenbelt with 16 acres of peaceful views! Spacious kitchen features cabinets and counters galore and the sunny eating area overloooks the fenced backyard. Lower level family room is spacious and bright with above ground windows. Updated bathrooms! Upgraded fans/light fixtures! Newer furnace and air conditioner!
Property Specifics
| Single Family | |
| — | |
| Tri-Level | |
| 1974 | |
| None | |
| — | |
| No | |
| — |
| Lake | |
| Greentree | |
| 68 / Annual | |
| Insurance,Lawn Care,Other | |
| Lake Michigan | |
| Public Sewer, Sewer-Storm | |
| 07174633 | |
| 11281020950000 |
Nearby Schools
| NAME: | DISTRICT: | DISTANCE: | |
|---|---|---|---|
|
Grade School
Hawthorn Elementary School (nor |
73 | — | |
|
Middle School
Hawthorn Middle School North |
73 | Not in DB | |
|
High School
Libertyville High School |
128 | Not in DB | |
Property History
| DATE: | EVENT: | PRICE: | SOURCE: |
|---|---|---|---|
| 12 Mar, 2010 | Sold | $250,000 | MRED MLS |
| 16 Oct, 2009 | Under contract | $269,000 | MRED MLS |
| — | Last price change | $279,000 | MRED MLS |
| 31 Mar, 2009 | Listed for sale | $299,000 | MRED MLS |
Room Specifics
Total Bedrooms: 3
Bedrooms Above Ground: 3
Bedrooms Below Ground: 0
Dimensions: —
Floor Type: Carpet
Dimensions: —
Floor Type: Carpet
Full Bathrooms: 2
Bathroom Amenities: —
Bathroom in Basement: 0
Rooms: —
Basement Description: —
Other Specifics
| 2 | |
| Concrete Perimeter | |
| Concrete | |
| Patio | |
| Fenced Yard | |
| 75X115X75X109 | |
| Unfinished | |
| Full | |
| — | |
| Range, Microwave, Dishwasher, Refrigerator, Washer, Dryer, Disposal | |
| Not in DB | |
| Sidewalks, Street Lights, Street Paved | |
| — | |
| — | |
| — |
Tax History
| Year | Property Taxes |
|---|---|
| 2010 | $7,166 |
Contact Agent
Nearby Similar Homes
Nearby Sold Comparables
Contact Agent
Listing Provided By
RE/MAX Suburban










