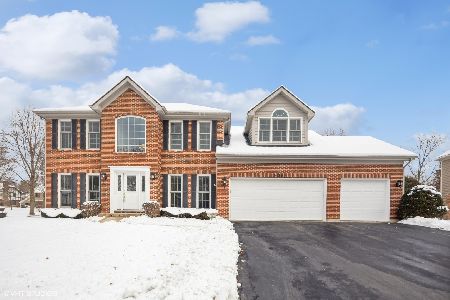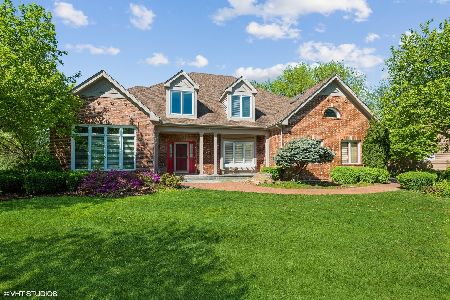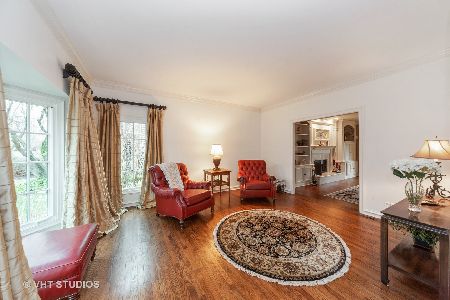402 Hunt Club Drive, St Charles, Illinois 60174
$448,000
|
Sold
|
|
| Status: | Closed |
| Sqft: | 3,624 |
| Cost/Sqft: | $127 |
| Beds: | 4 |
| Baths: | 4 |
| Year Built: | 1991 |
| Property Taxes: | $12,915 |
| Days On Market: | 2569 |
| Lot Size: | 0,41 |
Description
9 foot ceilings & hardwood throughout the first floor. Four full baths, three full baths second floor including second bedroom with private ensuite. 4440 SF finished living space. Luxurious master suite with new shower and extra large walk in closet. All new carpet 2018Updated, all stainless appliances including double oven, dishwasher (2018) and quartz kitchen counters. First floor den makes an ideal in-law arrangement with connecting full bath. New lighting 2018. Separate, ZONED heat and AC systems updated 2011 and 2015 for maximum comfort. Extensive crown molding and trim package. Finished basement with exterior entrance to the garage. Exterior stained and trim painted 2018. Entire house upgraded to low-E Marvin windows. Front and patio ThermaTru doors. Roof replaced 2013. See ADDITIONAL INFORMATION for list of upgrades. Worry free move in condition! Home warranty. Seller's husband licensed Illinois real estate broker.
Property Specifics
| Single Family | |
| — | |
| Colonial | |
| 1991 | |
| Partial | |
| — | |
| No | |
| 0.41 |
| Kane | |
| Hunt Club | |
| 0 / Not Applicable | |
| None | |
| Public | |
| Public Sewer | |
| 10173010 | |
| 0926151045 |
Property History
| DATE: | EVENT: | PRICE: | SOURCE: |
|---|---|---|---|
| 31 May, 2019 | Sold | $448,000 | MRED MLS |
| 15 Apr, 2019 | Under contract | $459,000 | MRED MLS |
| — | Last price change | $474,900 | MRED MLS |
| 14 Jan, 2019 | Listed for sale | $474,900 | MRED MLS |
Room Specifics
Total Bedrooms: 4
Bedrooms Above Ground: 4
Bedrooms Below Ground: 0
Dimensions: —
Floor Type: Carpet
Dimensions: —
Floor Type: Carpet
Dimensions: —
Floor Type: Carpet
Full Bathrooms: 4
Bathroom Amenities: Whirlpool,Separate Shower,Double Sink,Soaking Tub
Bathroom in Basement: 0
Rooms: Den,Office,Recreation Room,Utility Room-Lower Level
Basement Description: Finished
Other Specifics
| 3 | |
| Concrete Perimeter | |
| Asphalt | |
| Deck, Porch | |
| Corner Lot,Landscaped,Mature Trees | |
| 48 X 60 X 152 X 134 X 147 | |
| Full,Unfinished | |
| Full | |
| Vaulted/Cathedral Ceilings, Hardwood Floors, In-Law Arrangement, First Floor Laundry, First Floor Full Bath, Walk-In Closet(s) | |
| Double Oven, Microwave, Dishwasher, Refrigerator, Washer, Dryer, Disposal, Stainless Steel Appliance(s), Cooktop, Range Hood, Water Softener Rented | |
| Not in DB | |
| Sidewalks, Street Lights, Street Paved | |
| — | |
| — | |
| Attached Fireplace Doors/Screen, Gas Starter |
Tax History
| Year | Property Taxes |
|---|---|
| 2019 | $12,915 |
Contact Agent
Nearby Similar Homes
Nearby Sold Comparables
Contact Agent
Listing Provided By
REMAX Excels












