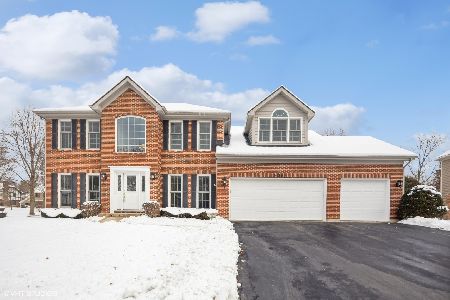405 Hunt Club Drive, St Charles, Illinois 60174
$475,000
|
Sold
|
|
| Status: | Closed |
| Sqft: | 5,121 |
| Cost/Sqft: | $98 |
| Beds: | 4 |
| Baths: | 4 |
| Year Built: | 1992 |
| Property Taxes: | $13,883 |
| Days On Market: | 1726 |
| Lot Size: | 0,44 |
Description
Stunning 5 bedroom home located in the Hunt Club Subdivision, featuring the highly sought-after first-floor master suite. You are welcomed by a large dining room and spacious office. The office boasts tall ceilings, a dual desk space perfect for the work from home situation, and glass-paneled french doors. The dining room is complete with large bright windows, a wonderful window seat, wainscotting, and seamless access to the kitchen. The family room is detailed with cathedral ceilings, built-in shelving, and a double-sided fireplace, and access to the great backyard. The kitchen boasts stainless steel appliances, clean white lines, and a large eating area surrounded by windows. On the second level of the home, you will discover 3 additional bedrooms offering plush carpeting, walk-in closets, and bright windows. A finished lower level is the perfect space for entertaining, with a second family room, 5th bedroom, and bonus room perfect for a work-out room! This home is being sold AS-IS!
Property Specifics
| Single Family | |
| — | |
| — | |
| 1992 | |
| Full | |
| — | |
| No | |
| 0.44 |
| Kane | |
| Hunt Club | |
| — / Not Applicable | |
| None | |
| Public | |
| Public Sewer | |
| 11078280 | |
| 0926154009 |
Nearby Schools
| NAME: | DISTRICT: | DISTANCE: | |
|---|---|---|---|
|
Middle School
Wredling Middle School |
303 | Not in DB | |
|
High School
St Charles East High School |
303 | Not in DB | |
Property History
| DATE: | EVENT: | PRICE: | SOURCE: |
|---|---|---|---|
| 2 Jul, 2021 | Sold | $475,000 | MRED MLS |
| 18 May, 2021 | Under contract | $500,000 | MRED MLS |
| 6 May, 2021 | Listed for sale | $500,000 | MRED MLS |
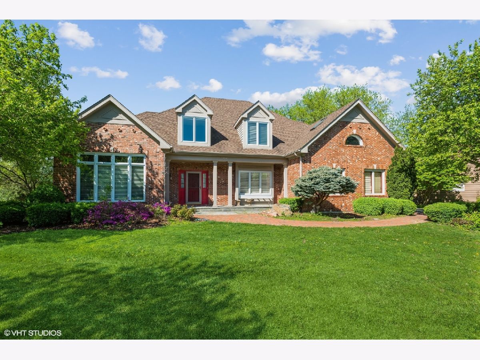
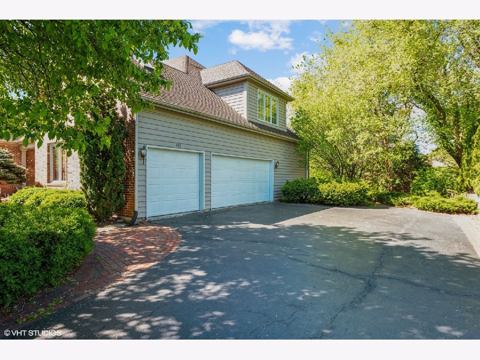
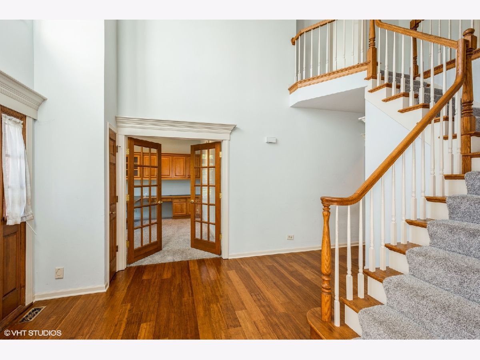
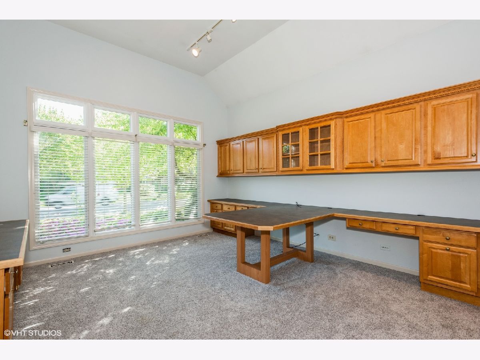
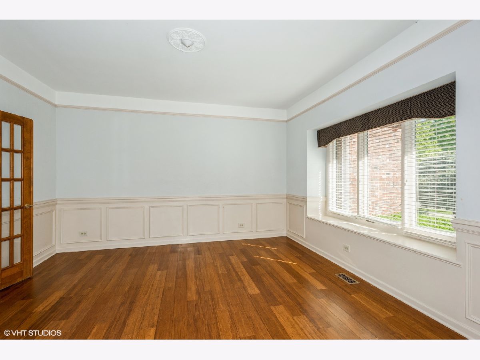
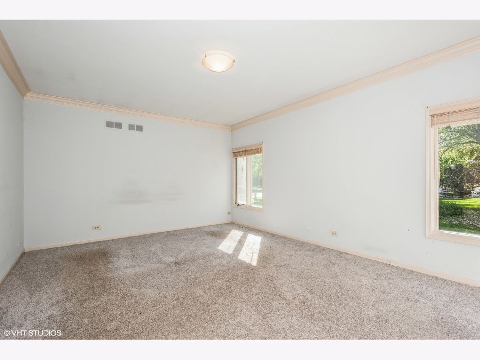
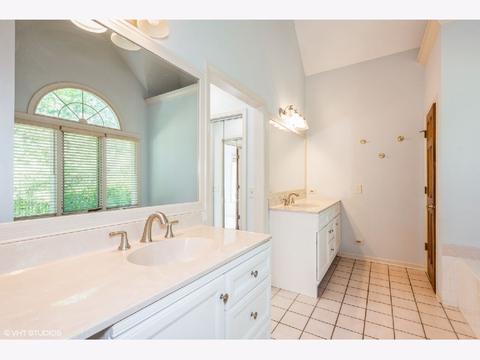
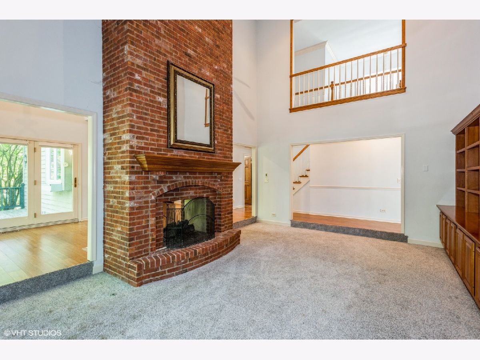
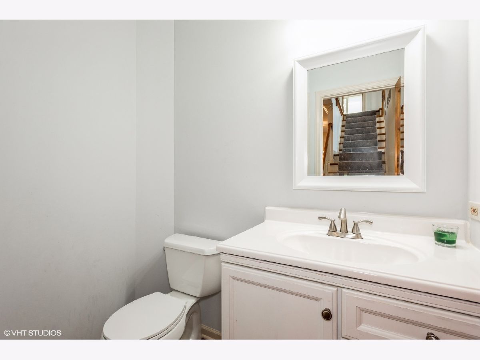
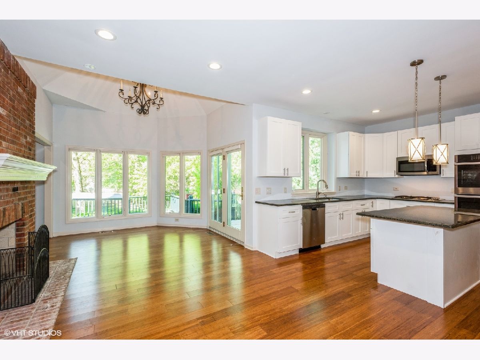
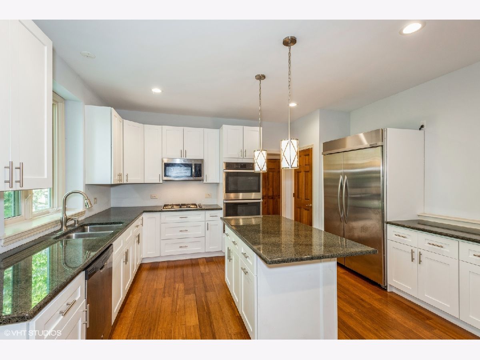
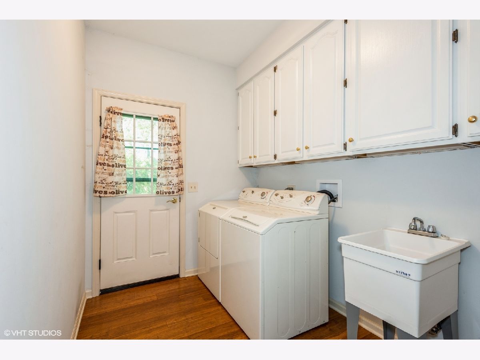
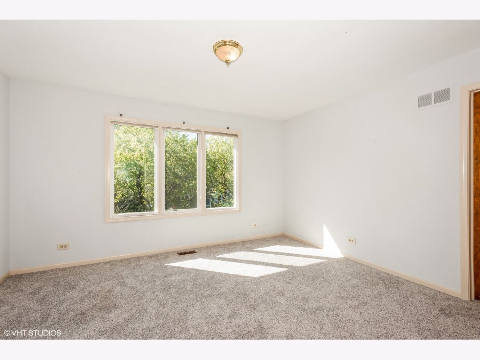
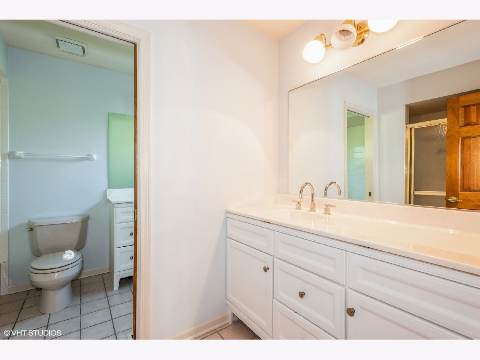
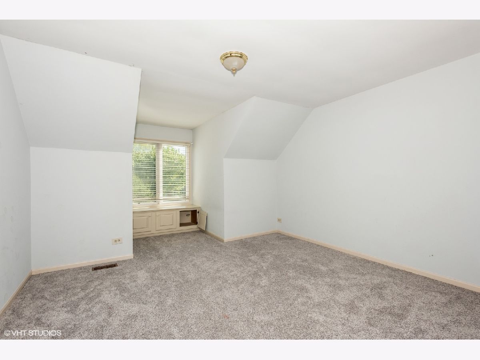
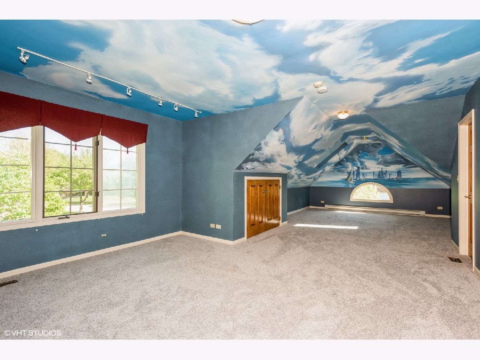
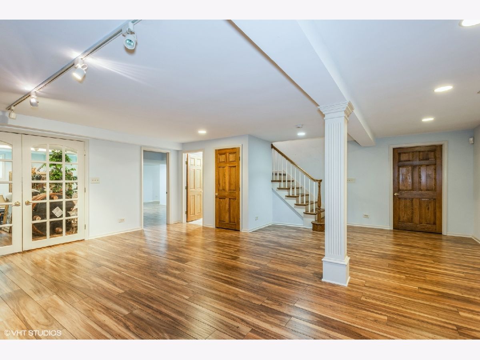
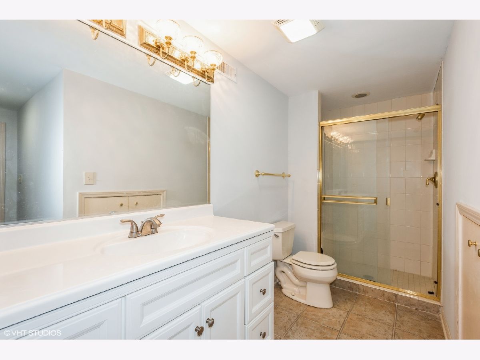
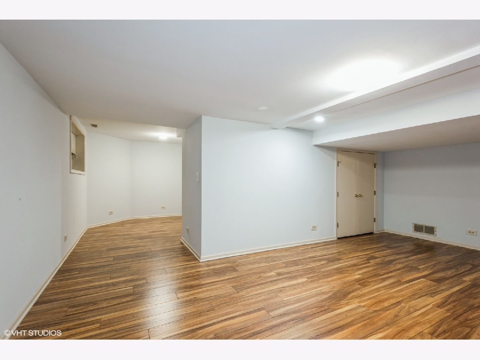
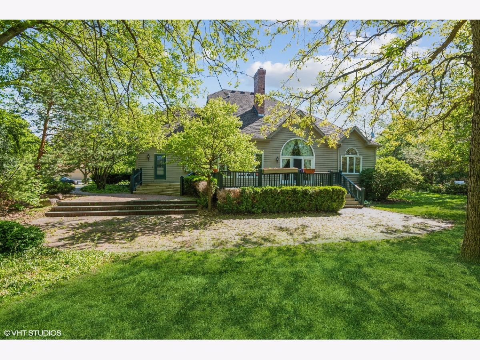
Room Specifics
Total Bedrooms: 5
Bedrooms Above Ground: 4
Bedrooms Below Ground: 1
Dimensions: —
Floor Type: Carpet
Dimensions: —
Floor Type: Carpet
Dimensions: —
Floor Type: Carpet
Dimensions: —
Floor Type: —
Full Bathrooms: 4
Bathroom Amenities: —
Bathroom in Basement: 1
Rooms: Bedroom 5,Eating Area,Office,Bonus Room,Family Room
Basement Description: Finished
Other Specifics
| 3 | |
| — | |
| — | |
| — | |
| — | |
| 144 X 86 X 132 X 177 | |
| — | |
| Full | |
| Vaulted/Cathedral Ceilings, First Floor Bedroom, First Floor Laundry, Bookcases, Some Carpeting | |
| Double Oven, Microwave, Dishwasher, Refrigerator, Washer, Dryer, Stainless Steel Appliance(s) | |
| Not in DB | |
| — | |
| — | |
| — | |
| Double Sided |
Tax History
| Year | Property Taxes |
|---|---|
| 2021 | $13,883 |
Contact Agent
Nearby Similar Homes
Nearby Sold Comparables
Contact Agent
Listing Provided By
Coldwell Banker Residential Br








