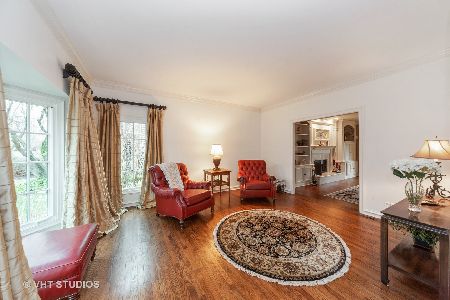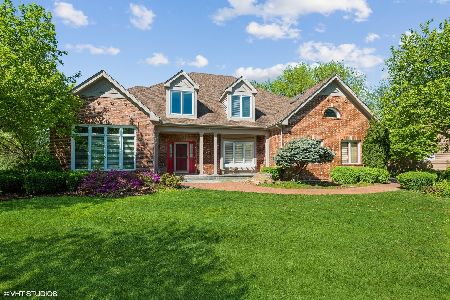406 Hunt Club Drive, St Charles, Illinois 60174
$585,000
|
Sold
|
|
| Status: | Closed |
| Sqft: | 3,149 |
| Cost/Sqft: | $178 |
| Beds: | 4 |
| Baths: | 3 |
| Year Built: | 1990 |
| Property Taxes: | $11,923 |
| Days On Market: | 739 |
| Lot Size: | 0,38 |
Description
Wonderful home in desirable Hunt Club subdivision. The homeowners are only the second family to live in this special home and have loved and cherished it for nearly 25 years. This meticulously maintained home has beautiful features and so much to offer. Walk into the large bright porcelain tiled foyer and into the lovely kitchen. Granite countertops throughout the kitchen provide elegance and warmth to this large kitchen space with an island and eating area. The kitchen opens into the living room. The floor to ceiling brick fireplace and vaulted ceiling create a warm and inviting atmosphere. Enjoy loads of natural light coming from the large windows and skylights throughout the home. In addition to the living room, there is a lovely family room that is great for entertaining, a remodeled powder room (2023) and an office. The first floor office has double wood doors for added privacy. Upstairs there are 4 spacious bedrooms. The master bedroom has two walk in closets and a remodeled attached bathroom with double sinks, quartz countertops, heated floors and a separate shower. The hallway bathroom was fully updated in 2021. The double sink vanity has a quality gray and white quartz countertop to provide a bright and luxurious feel. Bring your ideas to the wood paneled basement! The wet bar area and large space is great for entertaining. Generous crawl space for ample storage. Ready for warmer weather? Enjoy the spacious and private backyard with generous green space. You have the best of both worlds with a large area for seating and entertaining on the wood deck and a smaller patio to the side of the house. Ideal location in the neighborhood. Close access to North Ave, downtown and shopping/restaurants. If needed, the school bus stop is right at the corner. Several big updates throughout the home-roof (2023), bathroom updates (2021-2023), wood Marvin windows replacements, sump pump (2023), radon fan (2023), hot water heater (2021) and more! Don't miss this great opportunity!
Property Specifics
| Single Family | |
| — | |
| — | |
| 1990 | |
| — | |
| — | |
| No | |
| 0.38 |
| Kane | |
| — | |
| 0 / Not Applicable | |
| — | |
| — | |
| — | |
| 11938357 | |
| 0926151044 |
Nearby Schools
| NAME: | DISTRICT: | DISTANCE: | |
|---|---|---|---|
|
Grade School
Munhall Elementary School |
303 | — | |
|
Middle School
Wredling Middle School |
303 | Not in DB | |
|
High School
St Charles East High School |
303 | Not in DB | |
Property History
| DATE: | EVENT: | PRICE: | SOURCE: |
|---|---|---|---|
| 26 Mar, 2024 | Sold | $585,000 | MRED MLS |
| 20 Jan, 2024 | Under contract | $560,000 | MRED MLS |
| 18 Jan, 2024 | Listed for sale | $560,000 | MRED MLS |
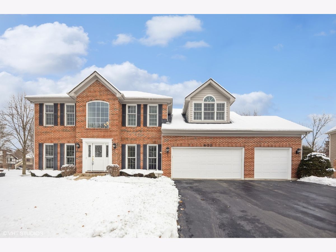
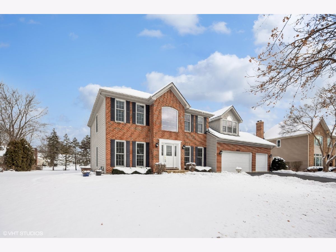
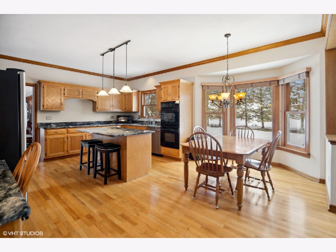
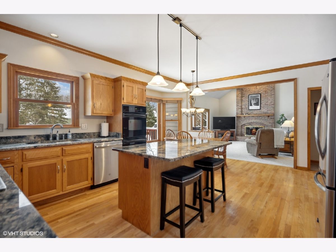
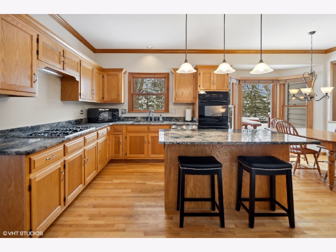
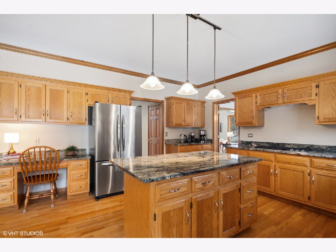
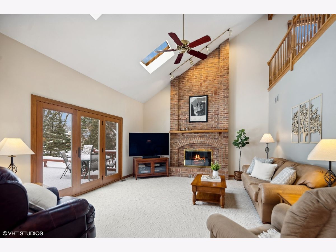
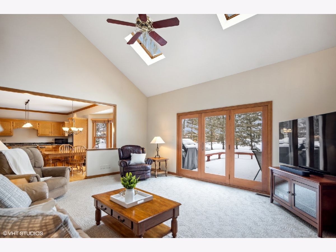
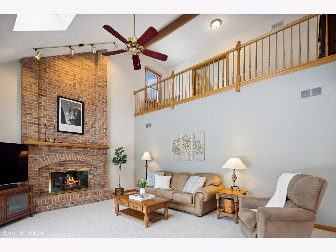
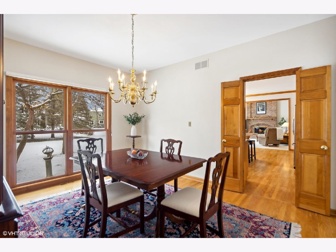
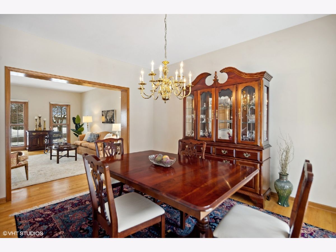
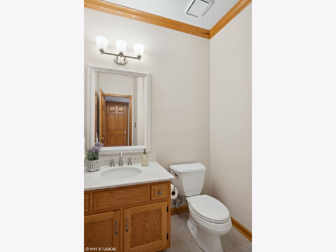
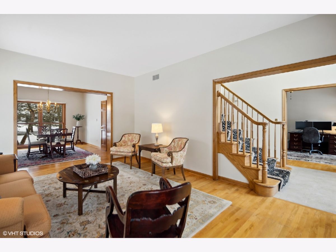
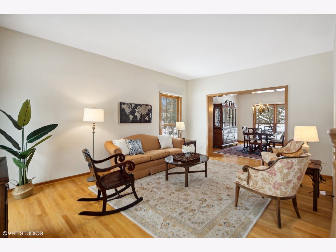
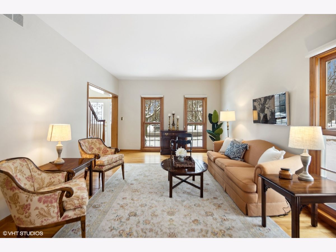
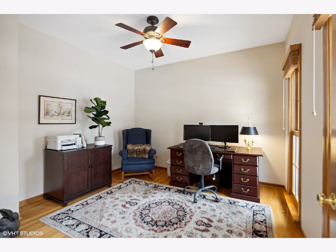
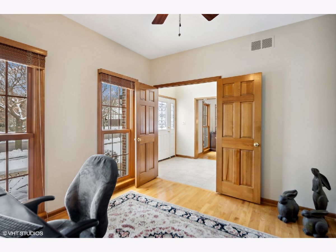
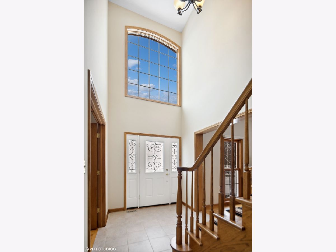
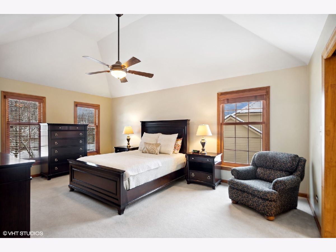
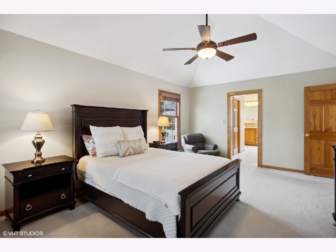
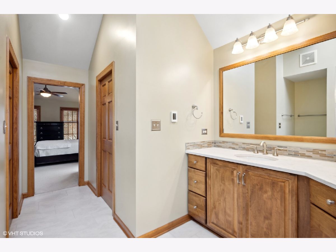
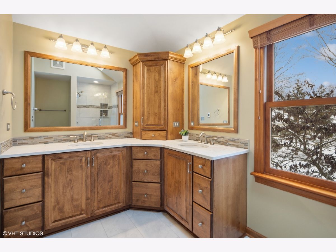
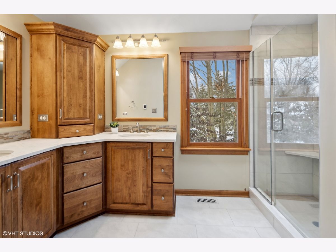
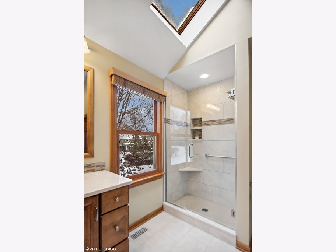
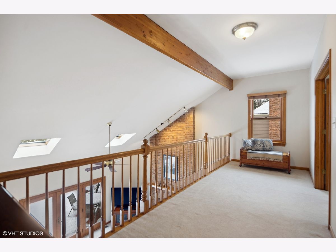
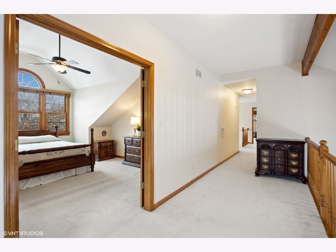
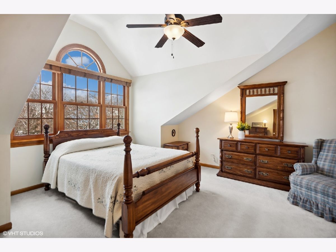
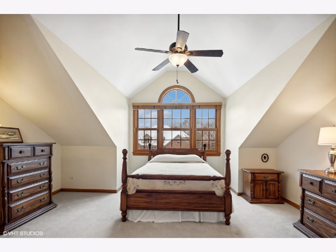
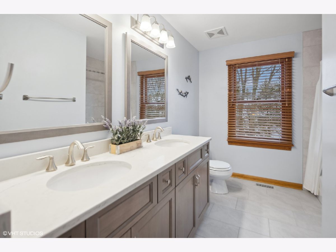
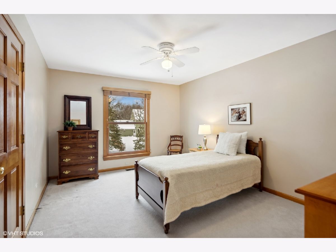
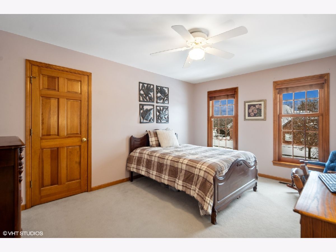
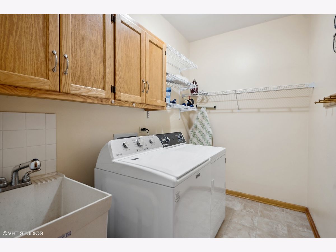
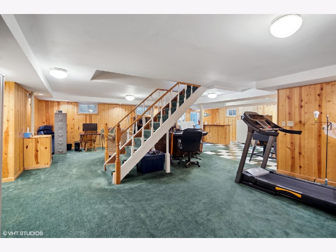
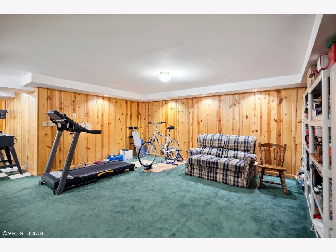
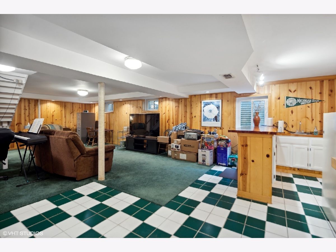
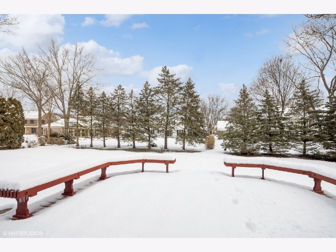
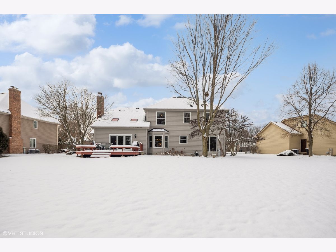
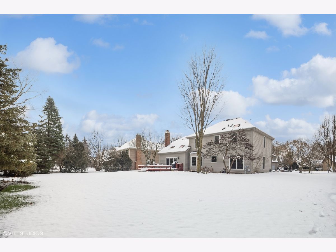
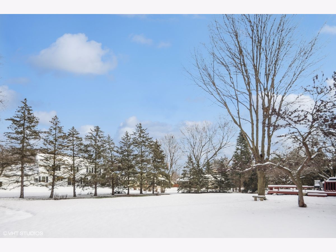
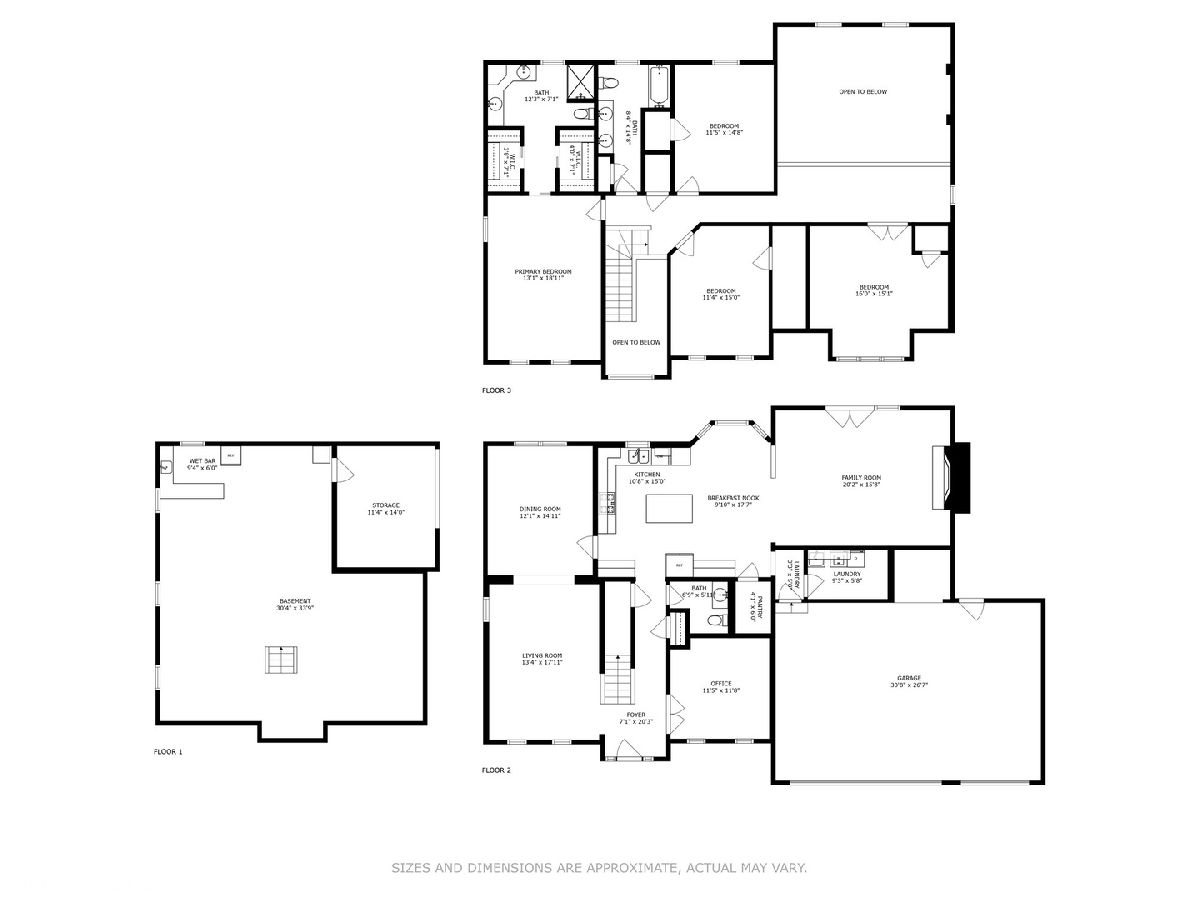
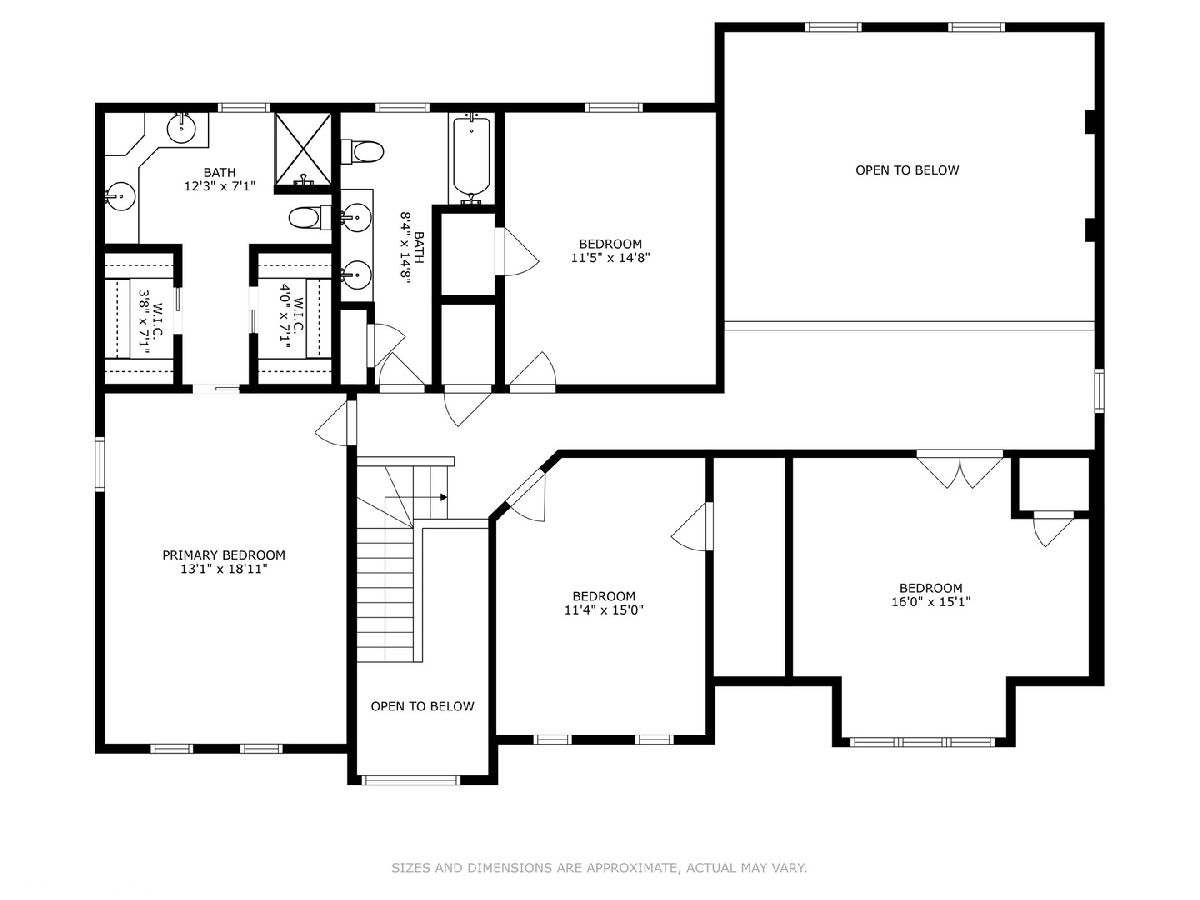
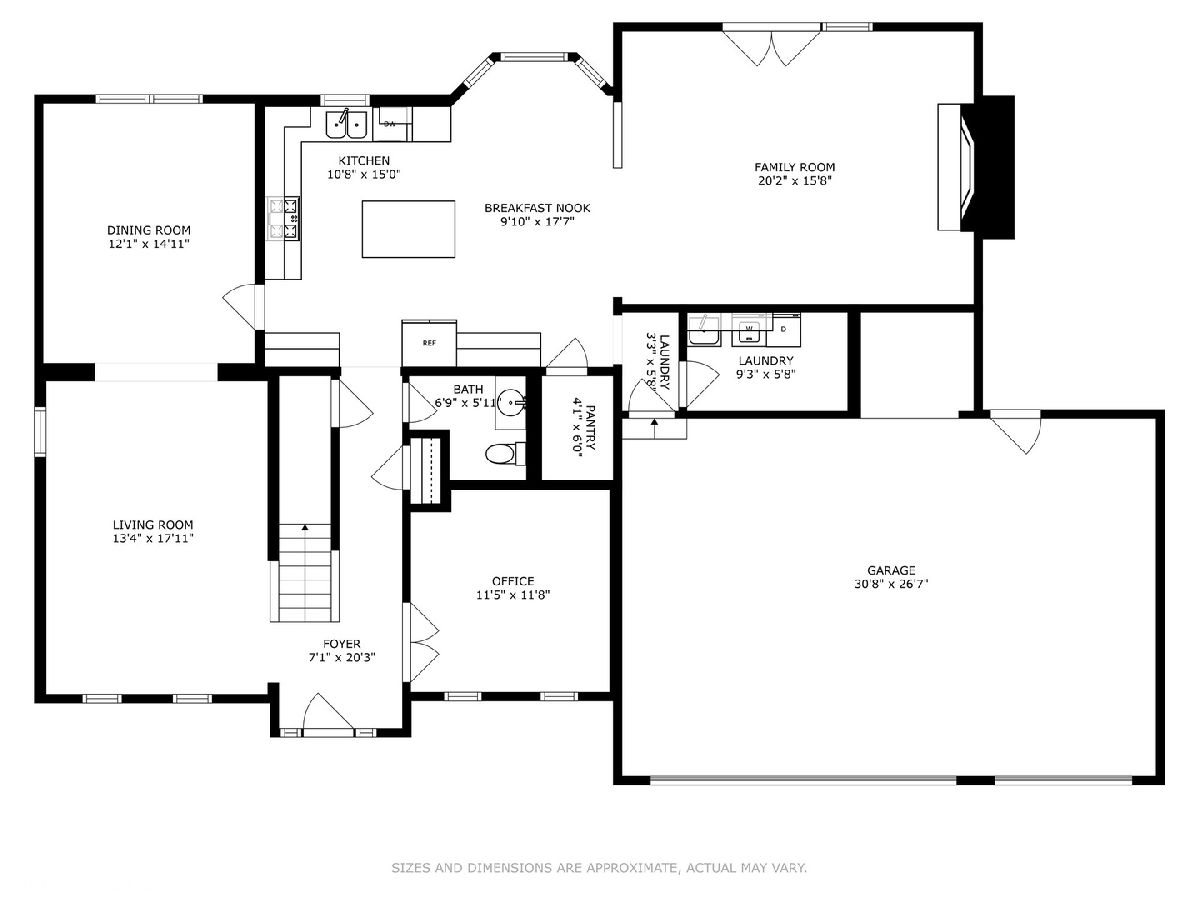
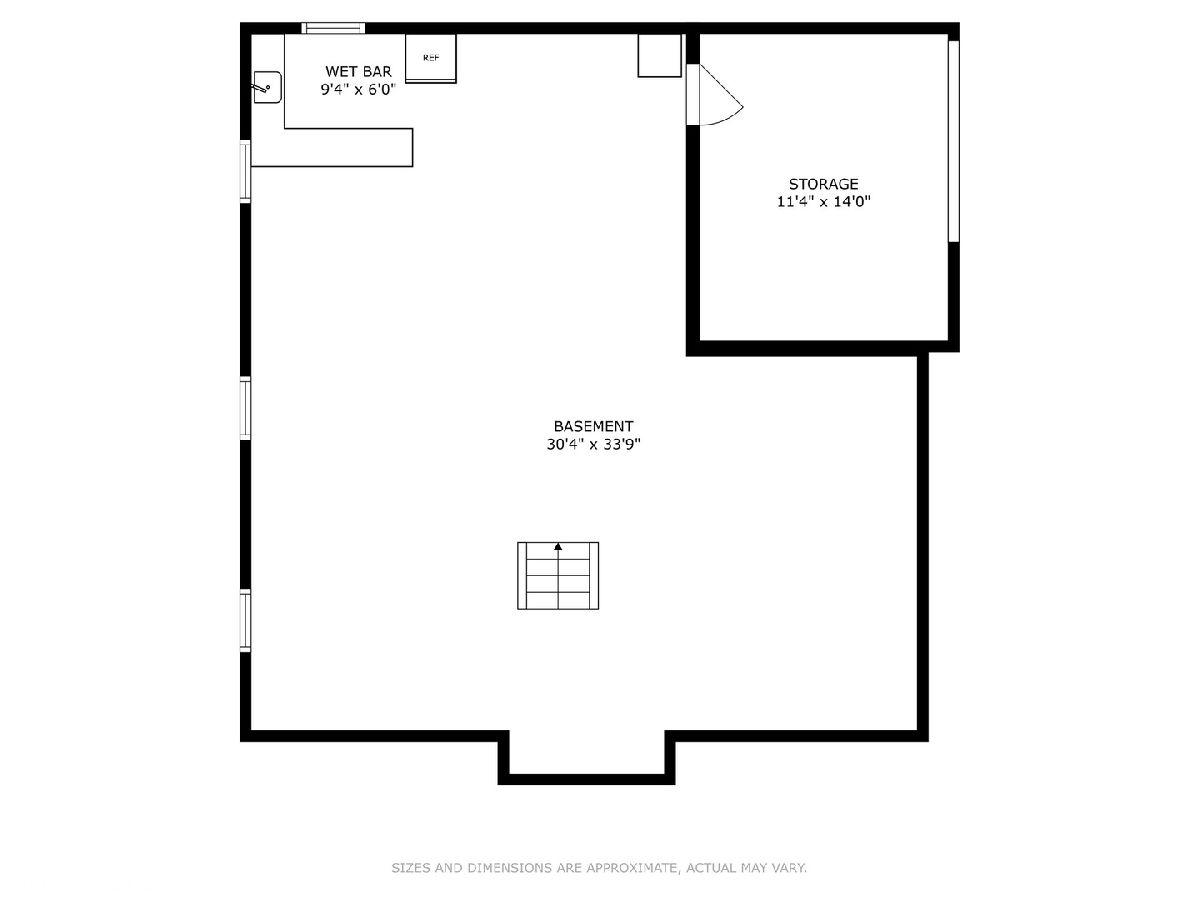
Room Specifics
Total Bedrooms: 4
Bedrooms Above Ground: 4
Bedrooms Below Ground: 0
Dimensions: —
Floor Type: —
Dimensions: —
Floor Type: —
Dimensions: —
Floor Type: —
Full Bathrooms: 3
Bathroom Amenities: Separate Shower,Double Sink
Bathroom in Basement: 0
Rooms: —
Basement Description: Finished
Other Specifics
| 3 | |
| — | |
| Asphalt | |
| — | |
| — | |
| 94X164X126X147 | |
| — | |
| — | |
| — | |
| — | |
| Not in DB | |
| — | |
| — | |
| — | |
| — |
Tax History
| Year | Property Taxes |
|---|---|
| 2024 | $11,923 |
Contact Agent
Nearby Similar Homes
Nearby Sold Comparables
Contact Agent
Listing Provided By
@properties Christie's International Real Estate








