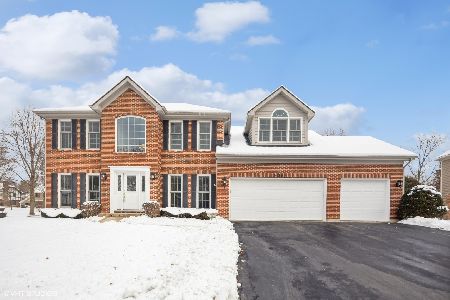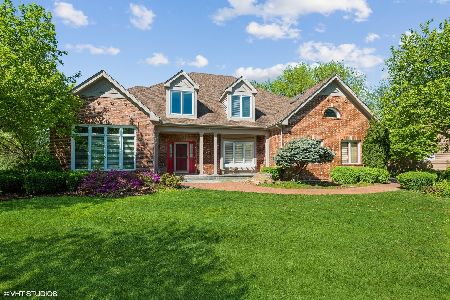410 Hunt Club Drive, St Charles, Illinois 60174
$549,900
|
Sold
|
|
| Status: | Closed |
| Sqft: | 3,609 |
| Cost/Sqft: | $152 |
| Beds: | 4 |
| Baths: | 3 |
| Year Built: | 1991 |
| Property Taxes: | $12,468 |
| Days On Market: | 1775 |
| Lot Size: | 0,46 |
Description
Incredible Opportunity in Hunt Club of Fox Chase!! Absolutely Stunning oversized colonial featuring 4 Bedrooms, 3 FULL bathrooms + 1st Floor Office/bedroom! Gorgeous Built In Cabinetry Flows around a beautiful Travertine Tile Gas Fireplace in the HUGE 21x21 Hardwood Floor Family Room off the open concept Kitchen! Kitchen is Adorned with Custom Hardwood Cherry Cabinets highlighted by a long Granite Island with bar stool seating. Relax in the morning in your Sun Drenched, Oversized Breakfast Room overlooking the Huge, extra wide, backyard with Beautiful Perennial Garden! Downstairs in the basement you are welcomed by another set of Gorgeous Built In Cabinetry functioning as a fantastic secondary Entertainment Area! Heading upstairs through the Elegant 2 story Foyer you will find 4 Generous sized bedrooms with a remodeled main bathroom boasting a separate Tub and Shower. The Large and Inviting Master Suite is like a private Oasis with Tray Ceiling and an ENORMOUS, Spa-like Master Bathroom... Complete with Vaulted Ceilings, Skylights, a Giant Whirlpool Tub, Large Separate Shower and Toilet area... Huge Dressing Room and Extra LONG Walk-in Closet... This House has it all!!!
Property Specifics
| Single Family | |
| — | |
| — | |
| 1991 | |
| Full | |
| — | |
| No | |
| 0.46 |
| Kane | |
| — | |
| — / Not Applicable | |
| None | |
| Public | |
| Public Sewer | |
| 11025756 | |
| 0926151043 |
Nearby Schools
| NAME: | DISTRICT: | DISTANCE: | |
|---|---|---|---|
|
Grade School
Munhall Elementary School |
303 | — | |
|
Middle School
Wredling Middle School |
303 | Not in DB | |
|
High School
St. Charles East High School |
303 | Not in DB | |
Property History
| DATE: | EVENT: | PRICE: | SOURCE: |
|---|---|---|---|
| 14 May, 2021 | Sold | $549,900 | MRED MLS |
| 26 Mar, 2021 | Under contract | $549,900 | MRED MLS |
| 18 Mar, 2021 | Listed for sale | $549,900 | MRED MLS |
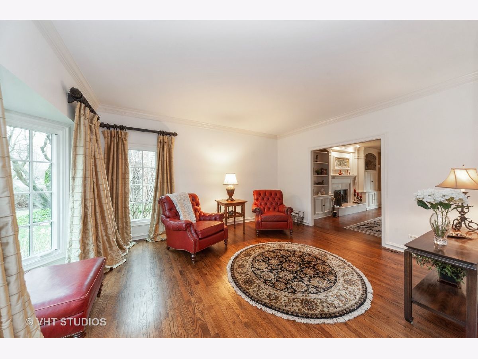
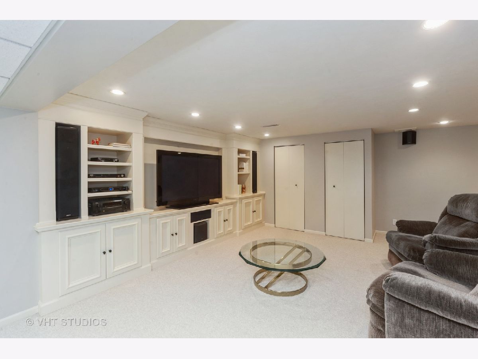
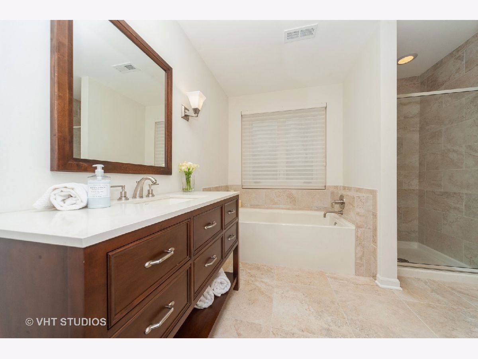
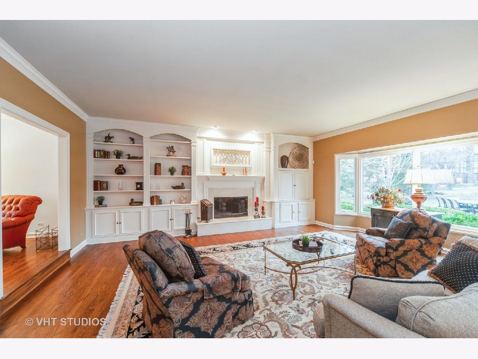
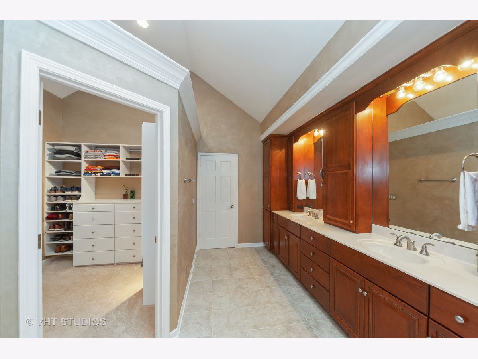
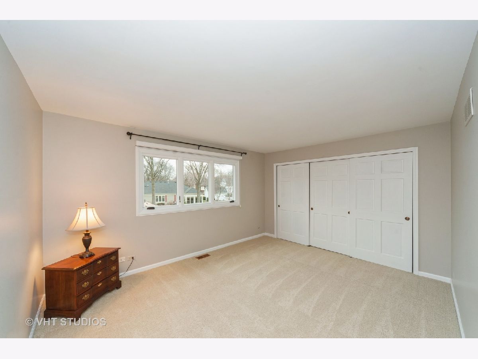
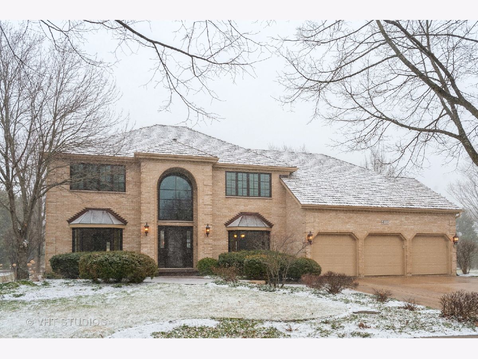
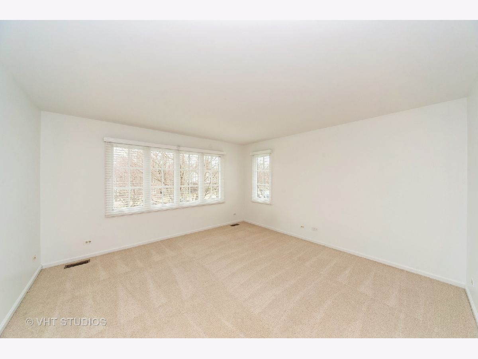
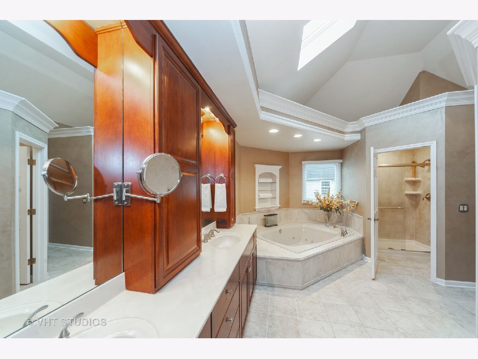
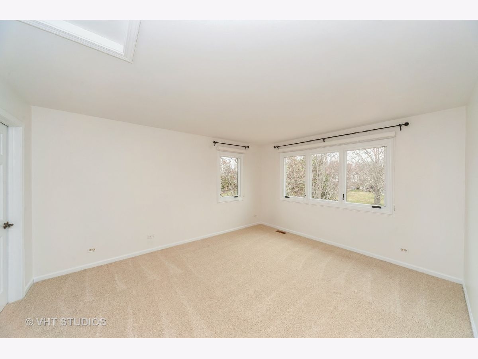
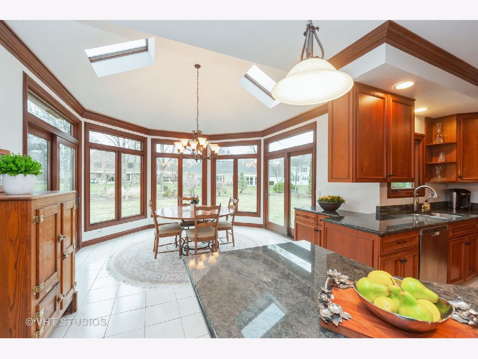
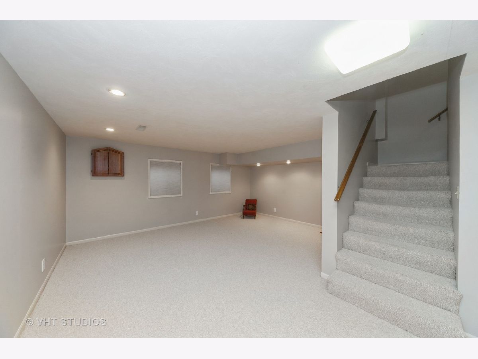
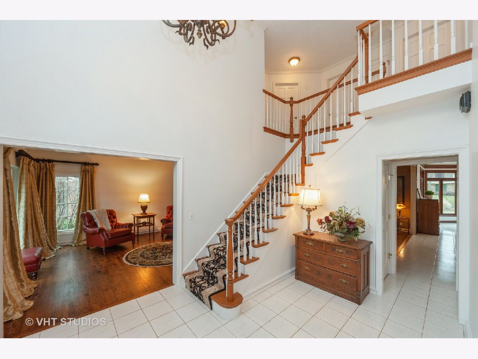
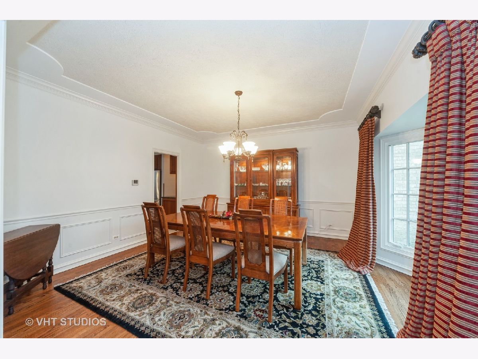
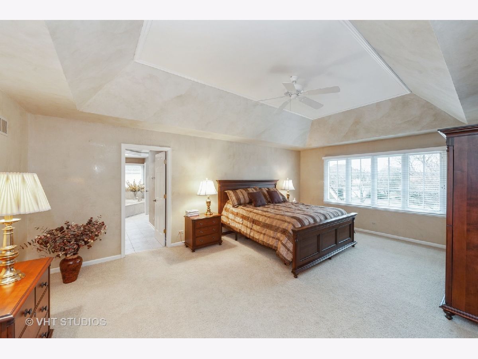
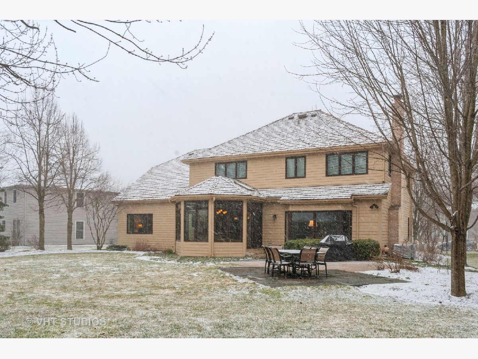
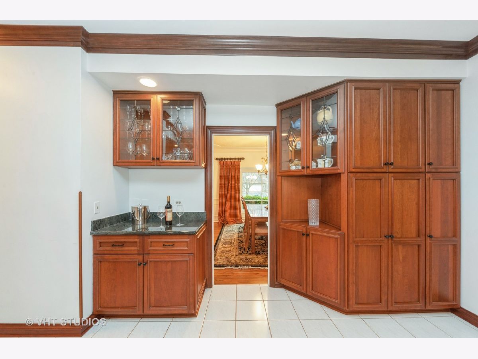
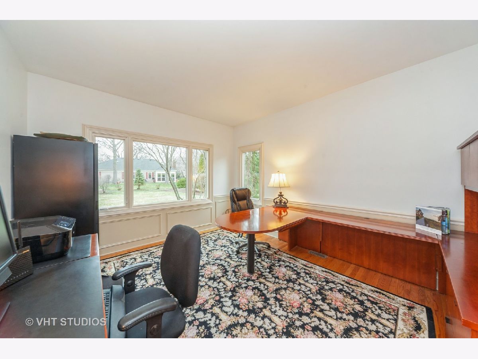
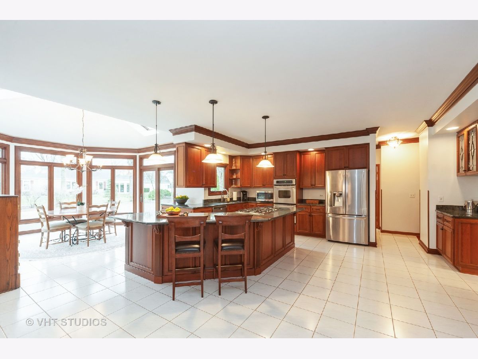
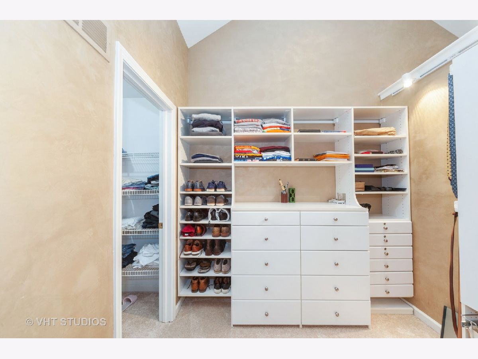
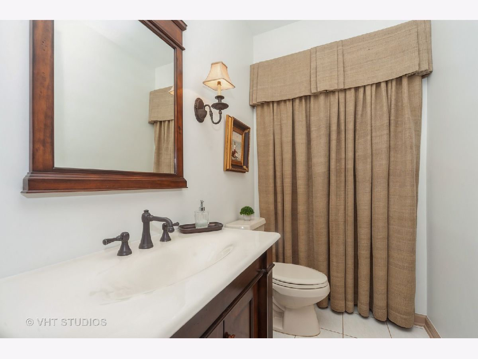
Room Specifics
Total Bedrooms: 4
Bedrooms Above Ground: 4
Bedrooms Below Ground: 0
Dimensions: —
Floor Type: Carpet
Dimensions: —
Floor Type: Carpet
Dimensions: —
Floor Type: Carpet
Full Bathrooms: 3
Bathroom Amenities: —
Bathroom in Basement: 0
Rooms: Breakfast Room,Office,Foyer
Basement Description: Finished
Other Specifics
| 3 | |
| — | |
| — | |
| — | |
| — | |
| 93X195X137X164 | |
| — | |
| Full | |
| — | |
| — | |
| Not in DB | |
| — | |
| — | |
| — | |
| Gas Log, Gas Starter |
Tax History
| Year | Property Taxes |
|---|---|
| 2021 | $12,468 |
Contact Agent
Nearby Similar Homes
Nearby Sold Comparables
Contact Agent
Listing Provided By
Baird & Warner







