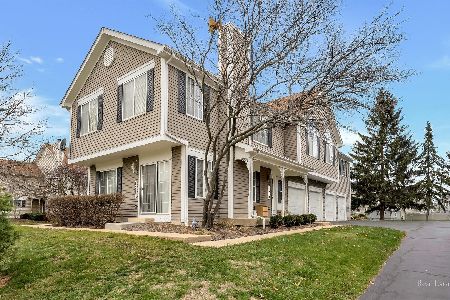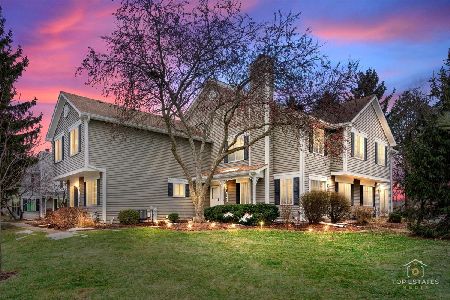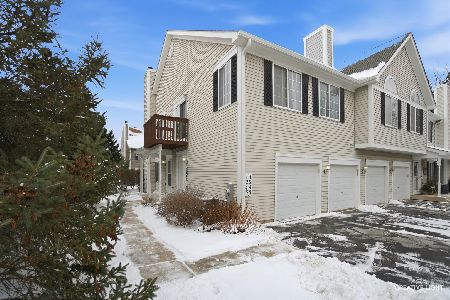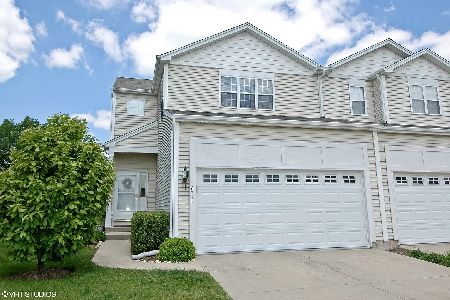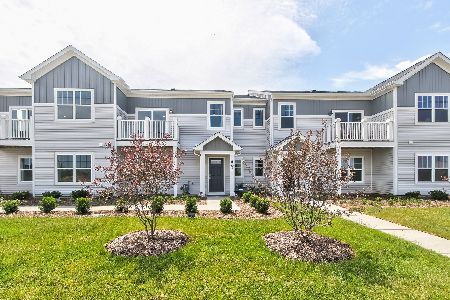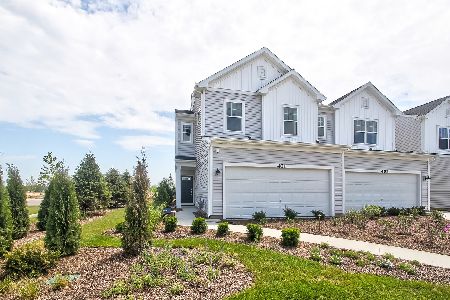402 Sandhurst Lane, South Elgin, Illinois 60177
$255,000
|
Sold
|
|
| Status: | Closed |
| Sqft: | 1,220 |
| Cost/Sqft: | $197 |
| Beds: | 2 |
| Baths: | 2 |
| Year Built: | 1994 |
| Property Taxes: | $4,715 |
| Days On Market: | 640 |
| Lot Size: | 0,00 |
Description
Welcome to this updated, bright, and spacious end unit in the Carriage Homes of Sandhurst! This home has beautiful updates throughout, making it truly move in ready! Main level offers desirable open concept layout, with newer luxury vinyl flooring (2022). Eat-in kitchen features all stainless steel Whirlpool appliances, granite counters, white cabinetry, and large closet pantry. Main level also has updated powder room, and access to your private deck and private garage! Upstairs you will find both the spare bedroom and oversized primary bedroom, with dual closets and private vanity apart from the shared full bath. Finished English basement adds more living space with large family room, laundry, and storage. Additional updates include newer dryer (2024), newer garbage disposal (2024), newer water heater (2022), newer blinds (2022), and neutral paint done in 2022. Very friendly neighborhood and in a great location near Randall Road with all the shopping and restaurants you could ever want!
Property Specifics
| Condos/Townhomes | |
| 2 | |
| — | |
| 1994 | |
| — | |
| — | |
| No | |
| — |
| Kane | |
| Carriage Homes Of Sandhurst | |
| 174 / Monthly | |
| — | |
| — | |
| — | |
| 12024021 | |
| 0634102108 |
Nearby Schools
| NAME: | DISTRICT: | DISTANCE: | |
|---|---|---|---|
|
Grade School
Fox Meadow Elementary School |
46 | — | |
|
Middle School
Kenyon Woods Middle School |
46 | Not in DB | |
|
High School
South Elgin High School |
46 | Not in DB | |
Property History
| DATE: | EVENT: | PRICE: | SOURCE: |
|---|---|---|---|
| 23 May, 2024 | Sold | $255,000 | MRED MLS |
| 29 Apr, 2024 | Under contract | $240,000 | MRED MLS |
| 25 Apr, 2024 | Listed for sale | $240,000 | MRED MLS |
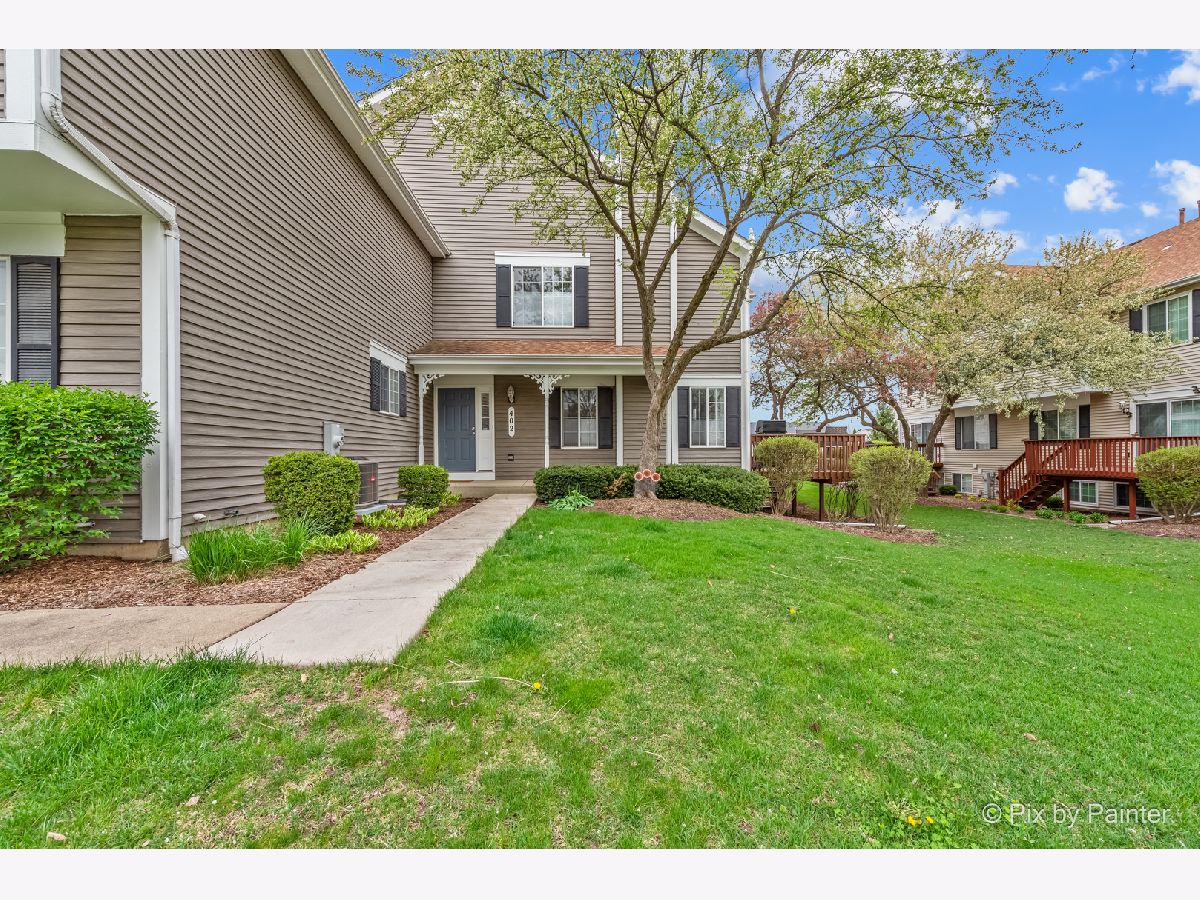




























Room Specifics
Total Bedrooms: 2
Bedrooms Above Ground: 2
Bedrooms Below Ground: 0
Dimensions: —
Floor Type: —
Full Bathrooms: 2
Bathroom Amenities: —
Bathroom in Basement: 0
Rooms: —
Basement Description: Finished,Egress Window
Other Specifics
| 1 | |
| — | |
| Asphalt | |
| — | |
| — | |
| COMMON | |
| — | |
| — | |
| — | |
| — | |
| Not in DB | |
| — | |
| — | |
| — | |
| — |
Tax History
| Year | Property Taxes |
|---|---|
| 2024 | $4,715 |
Contact Agent
Nearby Similar Homes
Nearby Sold Comparables
Contact Agent
Listing Provided By
Keller Williams Premiere Prop

