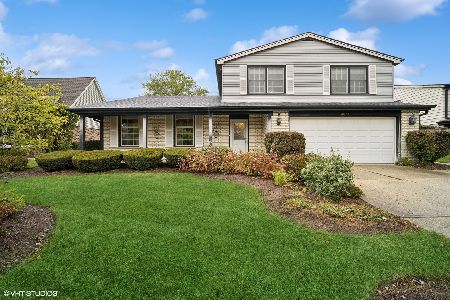4021 Chester Drive, Glenview, Illinois 60026
$510,000
|
Sold
|
|
| Status: | Closed |
| Sqft: | 2,851 |
| Cost/Sqft: | $193 |
| Beds: | 4 |
| Baths: | 3 |
| Year Built: | 1973 |
| Property Taxes: | $11,192 |
| Days On Market: | 2847 |
| Lot Size: | 0,00 |
Description
Spacious, 4 bedroom, 2 1/2 bath, 2-story in The Willows offers generous room sizes and newly refinished hardwood floor on the main level. Kitchen with white laminate cabinets, Corian countertops, newer stainless steel GE and KitchenAid appliances, and breakfast space. Family room with stone floor to ceiling fireplace, formal dining room, large living room for entertaining, and updated first floor laundry with washer and dryer. Second level features spacious master suite and bath with double bowl vanity, makeup vanity, full size jetted hot tub, and separate shower, 3 additional bedrooms and hall bath. Other amenities include finished basement, fenced yard with in-ground pool, built-in speakers inside & outside, two-75 gallon hot water heaters, 5- ceiling fans, in-ground sprinkler system, and furnace and AC in 2008.
Property Specifics
| Single Family | |
| — | |
| Colonial | |
| 1973 | |
| Full | |
| — | |
| No | |
| — |
| Cook | |
| — | |
| 0 / Not Applicable | |
| None | |
| Lake Michigan | |
| Public Sewer | |
| 09902924 | |
| 04202050050000 |
Nearby Schools
| NAME: | DISTRICT: | DISTANCE: | |
|---|---|---|---|
|
Grade School
Henry Winkelman Elementary Schoo |
31 | — | |
|
Middle School
Field School |
31 | Not in DB | |
|
High School
Glenbrook South High School |
225 | Not in DB | |
Property History
| DATE: | EVENT: | PRICE: | SOURCE: |
|---|---|---|---|
| 29 Aug, 2018 | Sold | $510,000 | MRED MLS |
| 24 Jul, 2018 | Under contract | $549,900 | MRED MLS |
| — | Last price change | $575,000 | MRED MLS |
| 3 Apr, 2018 | Listed for sale | $595,000 | MRED MLS |
Room Specifics
Total Bedrooms: 4
Bedrooms Above Ground: 4
Bedrooms Below Ground: 0
Dimensions: —
Floor Type: Wood Laminate
Dimensions: —
Floor Type: Wood Laminate
Dimensions: —
Floor Type: Wood Laminate
Full Bathrooms: 3
Bathroom Amenities: Whirlpool,Separate Shower,Double Sink
Bathroom in Basement: 0
Rooms: Eating Area,Exercise Room,Game Room,Recreation Room
Basement Description: Finished
Other Specifics
| 2 | |
| Concrete Perimeter | |
| Concrete | |
| Patio, In Ground Pool | |
| Fenced Yard,Landscaped | |
| 81X132X81X132 | |
| — | |
| Full | |
| Hot Tub, Hardwood Floors, Wood Laminate Floors, First Floor Laundry | |
| Double Oven, Range, Microwave, Dishwasher, Refrigerator, Washer, Dryer, Disposal, Stainless Steel Appliance(s) | |
| Not in DB | |
| Sidewalks, Street Lights, Street Paved | |
| — | |
| — | |
| Wood Burning |
Tax History
| Year | Property Taxes |
|---|---|
| 2018 | $11,192 |
Contact Agent
Nearby Similar Homes
Nearby Sold Comparables
Contact Agent
Listing Provided By
Coldwell Banker Residential











