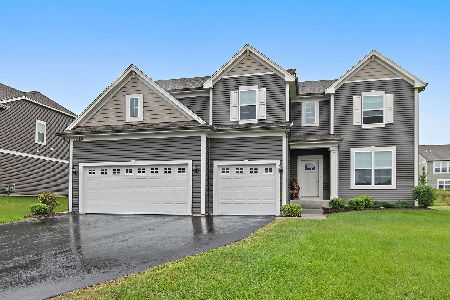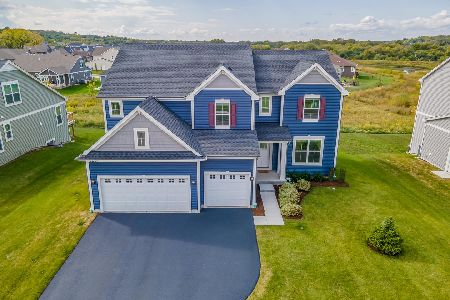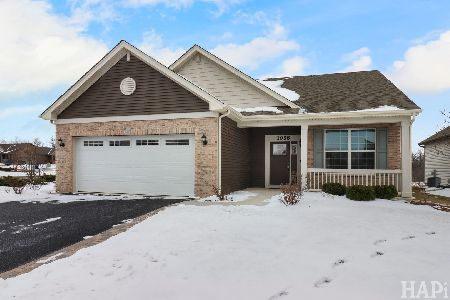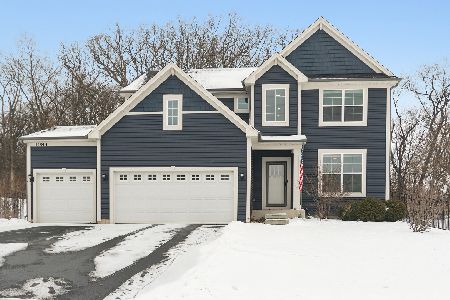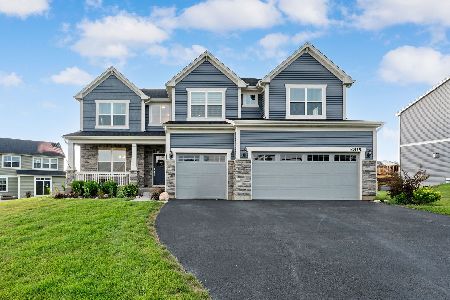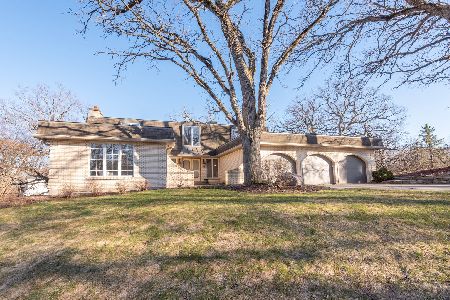4025 Tamarack Trail, Crystal Lake, Illinois 60012
$465,000
|
Sold
|
|
| Status: | Closed |
| Sqft: | 2,672 |
| Cost/Sqft: | $178 |
| Beds: | 4 |
| Baths: | 3 |
| Year Built: | 1976 |
| Property Taxes: | $10,260 |
| Days On Market: | 2345 |
| Lot Size: | 0,91 |
Description
Remodeled top to bottom, architectural interest meets functional living in this one-of-a-kind contemporary split level home! New flooring & fresh paint throughout! Completely remodeled kitchen & baths perfect for today's modern buyer. Spacious great room has exposed brick, gas fireplace, vaulted ceilings & open concept layout. Stunning kitchen w/ sleek 40" cabinetry, quartz counters, stainless steel appliances & breakfast bar for casual dining. Statement-making separate curved brick dining room adds visual interest. Lower level bedroom & full updated bath perfect for in-laws or au pair quarters. Upstairs, the master suite offers a private balcony & gorgeous ensuite bath w/ custom tile shower. 2 more bedrooms share another exquisite bathroom w/ dual vanity. Finished English basement is a perfect rec room for relaxing & entertaining. Enjoy serene views year-round of the expansive .91 acre lot! Attached 2-car garage w/ workshop. Minutes to downtown Crystal Lake & 10 minutes from CL Metra!
Property Specifics
| Single Family | |
| — | |
| Tri-Level | |
| 1976 | |
| English | |
| — | |
| No | |
| 0.91 |
| Mc Henry | |
| — | |
| — / Not Applicable | |
| None | |
| Private Well | |
| Septic-Private | |
| 10520315 | |
| 1426301002 |
Nearby Schools
| NAME: | DISTRICT: | DISTANCE: | |
|---|---|---|---|
|
Grade School
Prairie Grove Elementary School |
46 | — | |
|
Middle School
Prairie Grove Junior High School |
46 | Not in DB | |
|
High School
Prairie Ridge High School |
155 | Not in DB | |
Property History
| DATE: | EVENT: | PRICE: | SOURCE: |
|---|---|---|---|
| 1 Nov, 2019 | Sold | $465,000 | MRED MLS |
| 30 Sep, 2019 | Under contract | $475,000 | MRED MLS |
| 17 Sep, 2019 | Listed for sale | $475,000 | MRED MLS |
Room Specifics
Total Bedrooms: 4
Bedrooms Above Ground: 4
Bedrooms Below Ground: 0
Dimensions: —
Floor Type: Carpet
Dimensions: —
Floor Type: Carpet
Dimensions: —
Floor Type: Carpet
Full Bathrooms: 3
Bathroom Amenities: Separate Shower,Double Sink
Bathroom in Basement: 0
Rooms: Recreation Room
Basement Description: Finished
Other Specifics
| 2 | |
| Concrete Perimeter | |
| Asphalt | |
| Balcony, Deck, Patio, Storms/Screens, Workshop | |
| Wooded | |
| 88X338X160X315 | |
| Unfinished | |
| Full | |
| Vaulted/Cathedral Ceilings, First Floor Bedroom, In-Law Arrangement, Walk-In Closet(s) | |
| Range, Microwave, Dishwasher, Refrigerator, Washer, Dryer, Disposal, Stainless Steel Appliance(s) | |
| Not in DB | |
| Street Lights, Street Paved | |
| — | |
| — | |
| Attached Fireplace Doors/Screen, Gas Starter |
Tax History
| Year | Property Taxes |
|---|---|
| 2019 | $10,260 |
Contact Agent
Nearby Similar Homes
Nearby Sold Comparables
Contact Agent
Listing Provided By
RE/MAX Suburban

