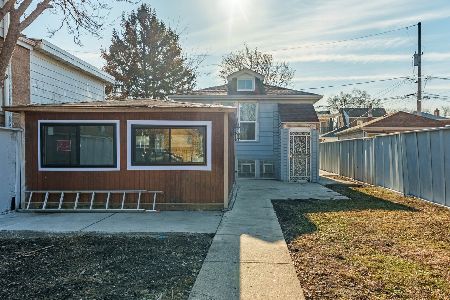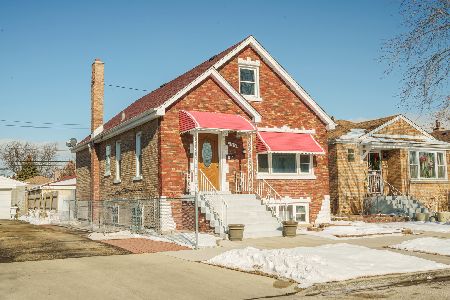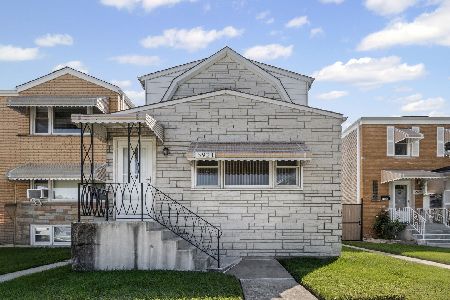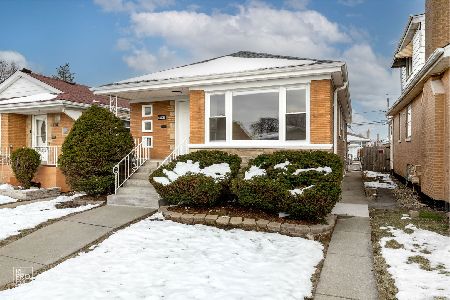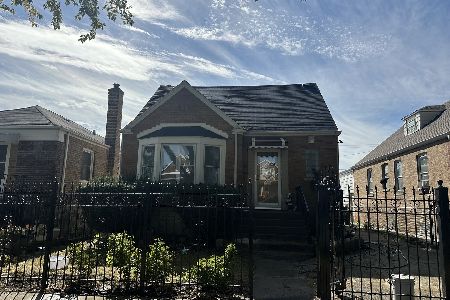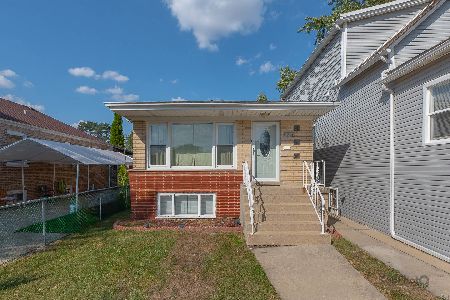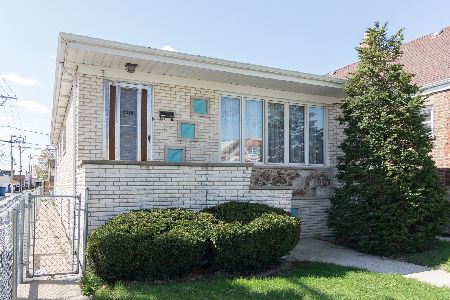4027 57th Street, West Elsdon, Chicago, Illinois 60629
$230,000
|
Sold
|
|
| Status: | Closed |
| Sqft: | 900 |
| Cost/Sqft: | $238 |
| Beds: | 2 |
| Baths: | 1 |
| Year Built: | 1952 |
| Property Taxes: | $2,716 |
| Days On Market: | 1937 |
| Lot Size: | 0,09 |
Description
WELCOME HOME! Beautiful, solid & TURN KEY are the words that immediately come to mind here. The minute you step inside you'll quickly see just how well taken care of this Chicago brick raised ranch is. So much has been done for you, making this home completely move in ready. Hardwood floors greet you as you enter the home & flow beautifully into the bedrooms. The main floor just received a fresh coat of paint, making the entire space neutral & inviting! The basement was finished just 9 years ago & is the perfect open space for entertaining! The kitchen, bathroom & windows have all been updated throughout the years as well. Other major items done for you include: hvac system ('12), roof ('11), washer / dryer replaced ('11). Outside, in the fully fenced yard, you'll find a beautiful paver brick patio that's only 6 years old & surrounding landscaping that fits the space perfectly. A new chimney liner was installed, along w/ a new crown & chimney tuck pointing, just this past summer. Not to mention you just cannot beat this location!!!!Conveniently located near grocery stores, 7-eleven, restaurants & public transportation, which includes CTA & the orange line. This home is in great shape but is being sold AS-IS.
Property Specifics
| Single Family | |
| — | |
| — | |
| 1952 | |
| Full | |
| — | |
| No | |
| 0.09 |
| Cook | |
| — | |
| — / Not Applicable | |
| None | |
| Lake Michigan | |
| Public Sewer | |
| 10927223 | |
| 19152200110000 |
Property History
| DATE: | EVENT: | PRICE: | SOURCE: |
|---|---|---|---|
| 22 Dec, 2020 | Sold | $230,000 | MRED MLS |
| 11 Nov, 2020 | Under contract | $214,500 | MRED MLS |
| 6 Nov, 2020 | Listed for sale | $214,500 | MRED MLS |
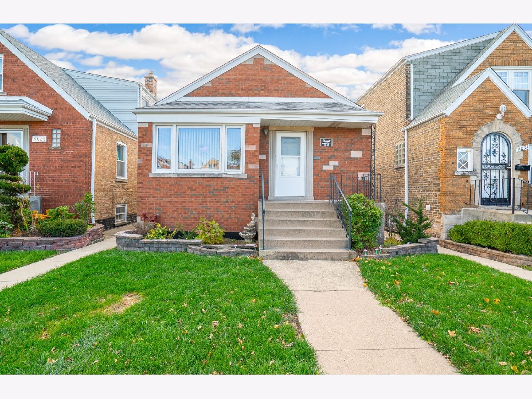
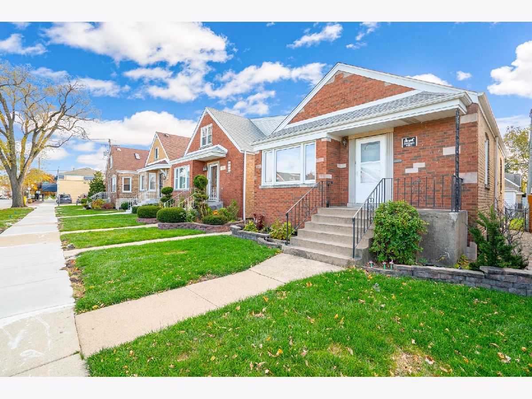
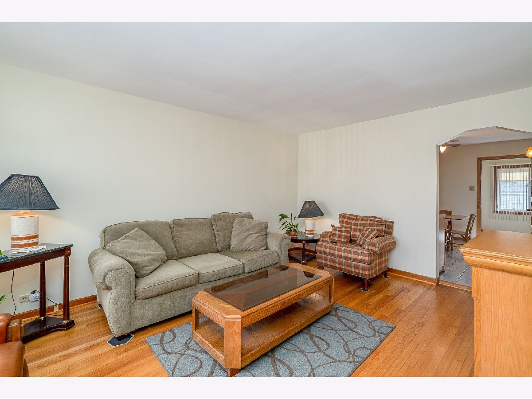
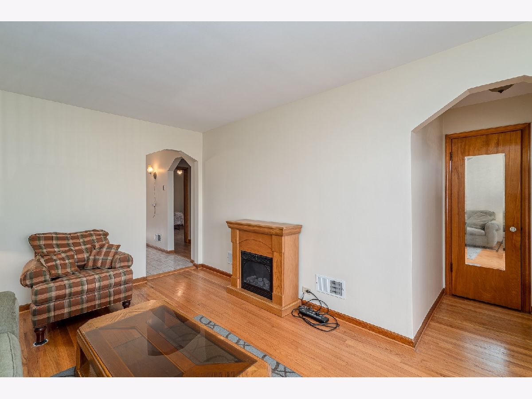
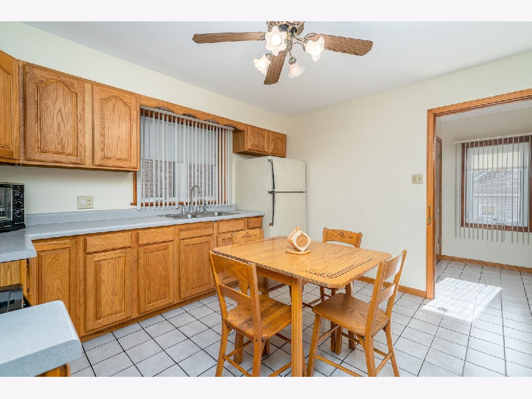
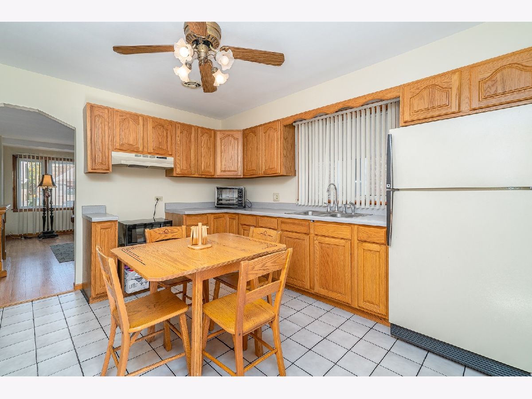
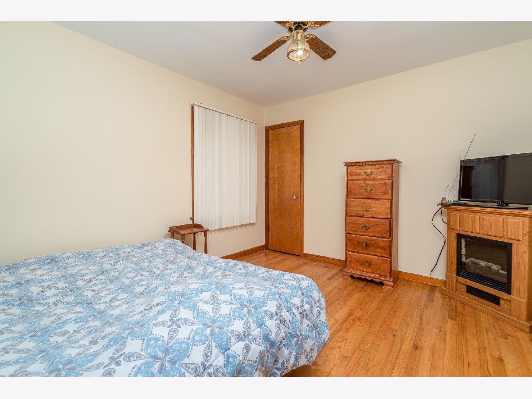
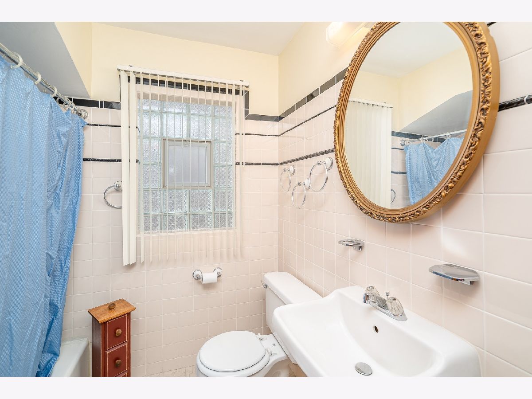
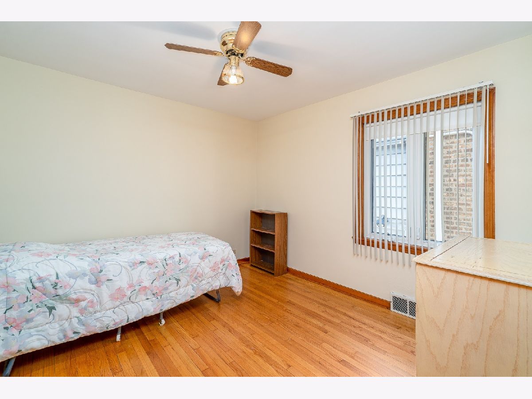
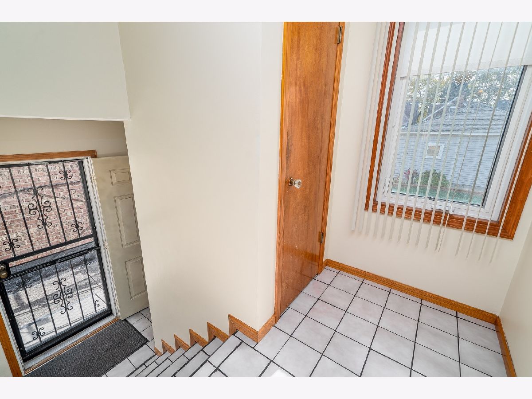
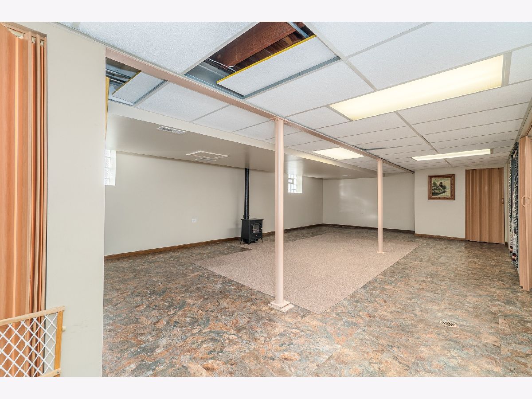
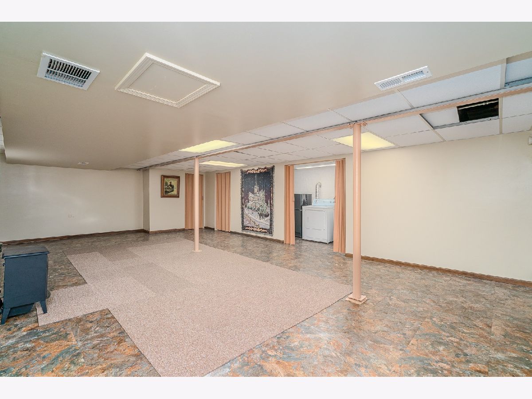
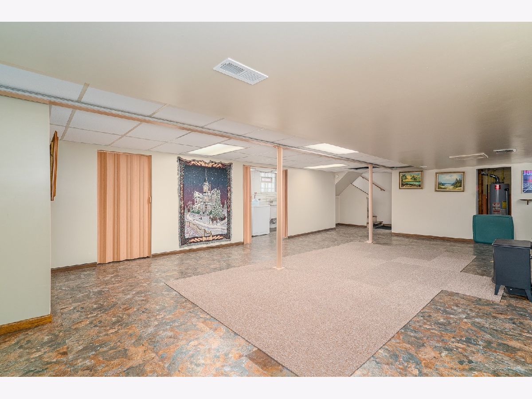
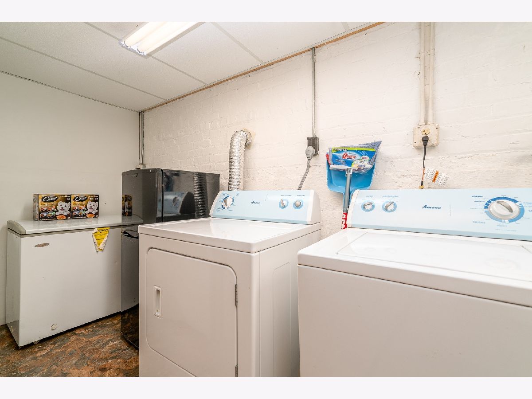
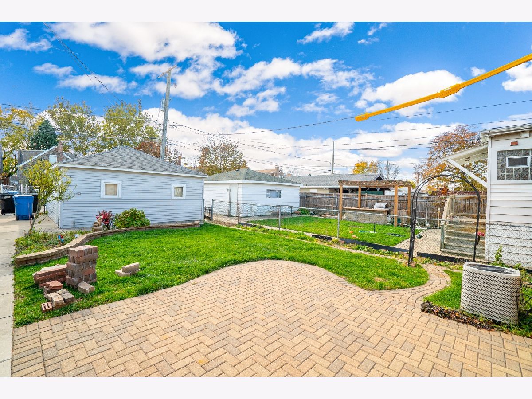
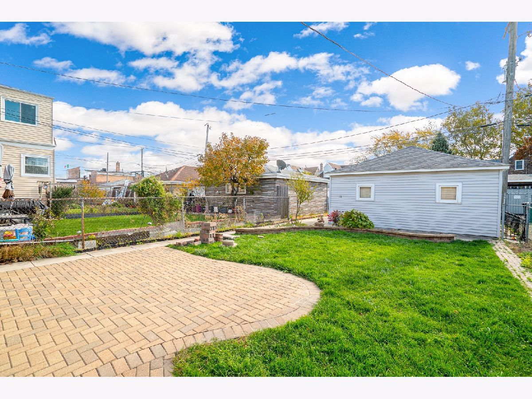
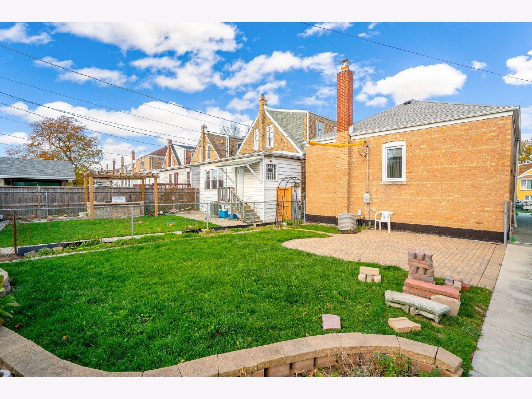
Room Specifics
Total Bedrooms: 2
Bedrooms Above Ground: 2
Bedrooms Below Ground: 0
Dimensions: —
Floor Type: Hardwood
Full Bathrooms: 1
Bathroom Amenities: —
Bathroom in Basement: 0
Rooms: Utility Room-Lower Level,Storage,Walk In Closet,Other Room
Basement Description: Finished
Other Specifics
| 2 | |
| — | |
| — | |
| Brick Paver Patio | |
| Fenced Yard | |
| 30 X 125 | |
| — | |
| None | |
| Hardwood Floors, First Floor Bedroom, First Floor Full Bath | |
| Microwave, Refrigerator, Washer, Dryer | |
| Not in DB | |
| Sidewalks, Street Lights, Street Paved | |
| — | |
| — | |
| — |
Tax History
| Year | Property Taxes |
|---|---|
| 2020 | $2,716 |
Contact Agent
Nearby Similar Homes
Nearby Sold Comparables
Contact Agent
Listing Provided By
Century 21 Affiliated

