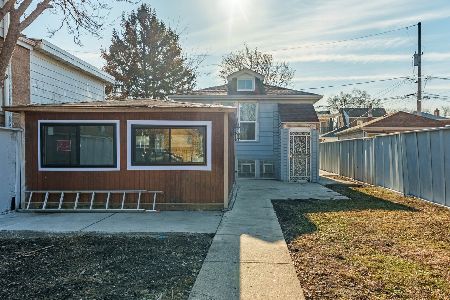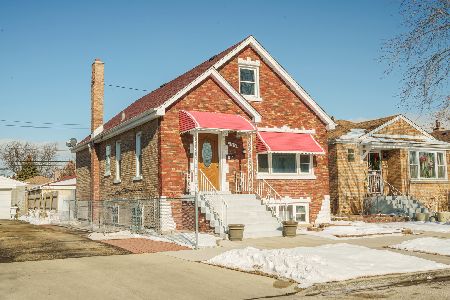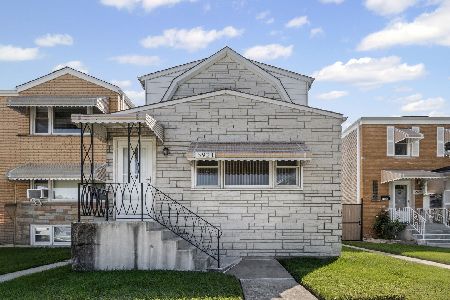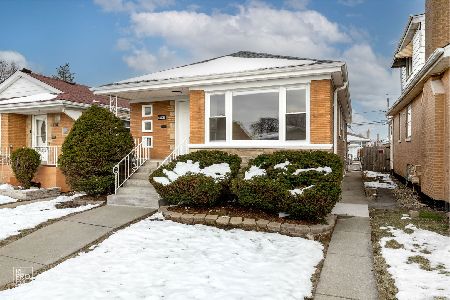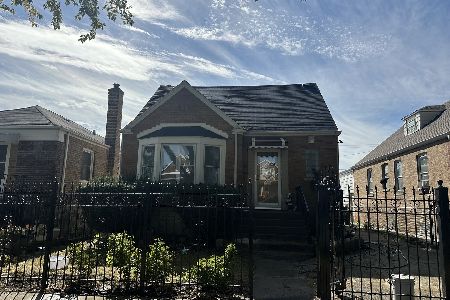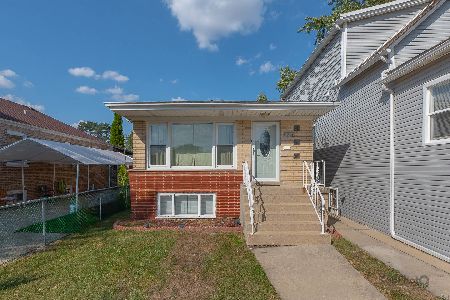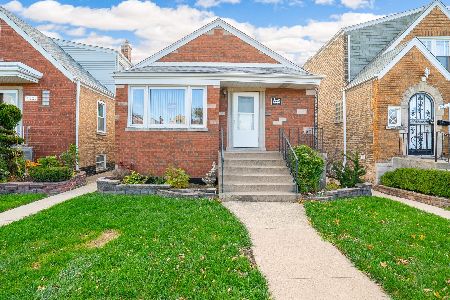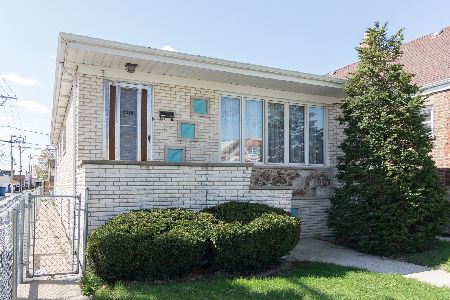4031 57th Street, West Elsdon, Chicago, Illinois 60629
$189,900
|
Sold
|
|
| Status: | Closed |
| Sqft: | 1,500 |
| Cost/Sqft: | $127 |
| Beds: | 2 |
| Baths: | 3 |
| Year Built: | 1935 |
| Property Taxes: | $1,991 |
| Days On Market: | 4315 |
| Lot Size: | 0,09 |
Description
Priced Reduced for a quick Sell. Bring your offers. Won't last. Completely Rehabbed home. New double pane windows, new 6 panel doors, hardwood, New kitchen cabinets, ceramic with granite and new fridge, stove, dishwasher and microwave included, 3 new full baths (one on each level). 2 bedrooms in the basement with exterior access.
Property Specifics
| Single Family | |
| — | |
| — | |
| 1935 | |
| Full,Walkout | |
| — | |
| No | |
| 0.09 |
| Cook | |
| West Elston | |
| 0 / Not Applicable | |
| None | |
| Lake Michigan | |
| Public Sewer, Sewer-Storm | |
| 08604396 | |
| 19152200100000 |
Property History
| DATE: | EVENT: | PRICE: | SOURCE: |
|---|---|---|---|
| 14 Aug, 2014 | Sold | $189,900 | MRED MLS |
| 13 Jun, 2014 | Under contract | $189,900 | MRED MLS |
| — | Last price change | $199,900 | MRED MLS |
| 4 May, 2014 | Listed for sale | $219,900 | MRED MLS |
Room Specifics
Total Bedrooms: 4
Bedrooms Above Ground: 2
Bedrooms Below Ground: 2
Dimensions: —
Floor Type: Hardwood
Dimensions: —
Floor Type: Vinyl
Dimensions: —
Floor Type: Vinyl
Full Bathrooms: 3
Bathroom Amenities: —
Bathroom in Basement: 1
Rooms: Bonus Room
Basement Description: Finished
Other Specifics
| 2 | |
| — | |
| — | |
| Deck | |
| — | |
| 25X125 | |
| Finished | |
| None | |
| First Floor Full Bath | |
| Range, Microwave, Dishwasher, Refrigerator | |
| Not in DB | |
| — | |
| — | |
| — | |
| — |
Tax History
| Year | Property Taxes |
|---|---|
| 2014 | $1,991 |
Contact Agent
Nearby Similar Homes
Nearby Sold Comparables
Contact Agent
Listing Provided By
Abbullah Salah

