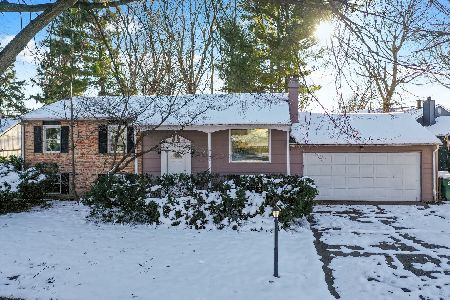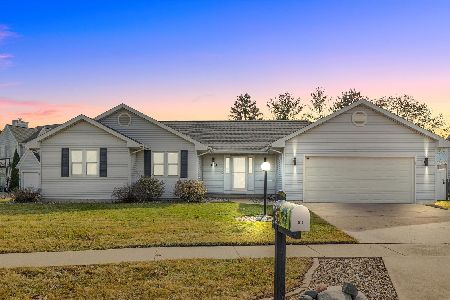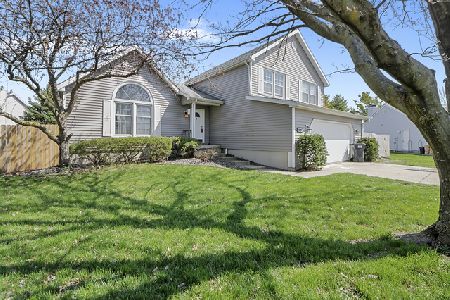4027 Danbury Drive, Champaign, Illinois 61822
$201,000
|
Sold
|
|
| Status: | Closed |
| Sqft: | 2,140 |
| Cost/Sqft: | $93 |
| Beds: | 4 |
| Baths: | 3 |
| Year Built: | 1990 |
| Property Taxes: | $4,271 |
| Days On Market: | 2674 |
| Lot Size: | 0,23 |
Description
Fall in love with this beautiful 4 bedroom home in the desirable subdivision of Glenshire! Grand living room with gas log fireplace, formal dining room, sizable kitchen with custom oak cabinetry and separate family room. Master suite with cathedral ceiling, walk-in closet features a whirlpool tub and separate shower in the bathroom. Additional 3 nicely sized bedrooms and another full bath on the second level. Enjoy relaxing on the deck that overlooks your backyard complete with a privacy fence. This home features Anderson windows, oak woodwork, top of the line blinds and a high energy efficient furnace. Central air & hot water heater are 7-8 years old. New roof in 2010. Low traffic due to being in a cul-de-sac. This one will go fast so make your appointment today!
Property Specifics
| Single Family | |
| — | |
| Traditional | |
| 1990 | |
| None | |
| — | |
| No | |
| 0.23 |
| Champaign | |
| — | |
| 85 / Annual | |
| Other | |
| Public | |
| Public Sewer | |
| 10086196 | |
| 032016355013 |
Nearby Schools
| NAME: | DISTRICT: | DISTANCE: | |
|---|---|---|---|
|
Grade School
Unit 4 School Of Choice Elementa |
4 | — | |
|
Middle School
Champaign Junior/middle Call Uni |
4 | Not in DB | |
|
High School
Centennial High School |
4 | Not in DB | |
Property History
| DATE: | EVENT: | PRICE: | SOURCE: |
|---|---|---|---|
| 14 Dec, 2018 | Sold | $201,000 | MRED MLS |
| 15 Nov, 2018 | Under contract | $200,000 | MRED MLS |
| — | Last price change | $210,000 | MRED MLS |
| 10 Oct, 2018 | Listed for sale | $214,900 | MRED MLS |
Room Specifics
Total Bedrooms: 4
Bedrooms Above Ground: 4
Bedrooms Below Ground: 0
Dimensions: —
Floor Type: Carpet
Dimensions: —
Floor Type: Carpet
Dimensions: —
Floor Type: Carpet
Full Bathrooms: 3
Bathroom Amenities: Whirlpool,Separate Shower
Bathroom in Basement: 0
Rooms: No additional rooms
Basement Description: Crawl
Other Specifics
| 2 | |
| — | |
| Concrete | |
| Deck | |
| Cul-De-Sac,Fenced Yard | |
| 49X107X145X133 | |
| — | |
| Full | |
| Vaulted/Cathedral Ceilings | |
| Range, Microwave, Dishwasher, Refrigerator, Disposal, Range Hood | |
| Not in DB | |
| Sidewalks, Street Paved | |
| — | |
| — | |
| Gas Log |
Tax History
| Year | Property Taxes |
|---|---|
| 2018 | $4,271 |
Contact Agent
Nearby Similar Homes
Nearby Sold Comparables
Contact Agent
Listing Provided By
RYAN DALLAS REAL ESTATE










