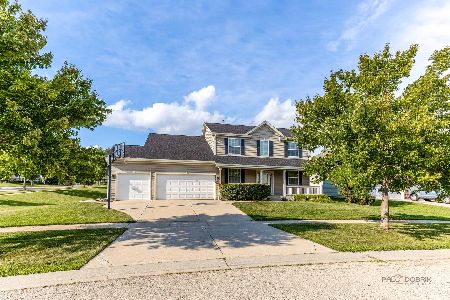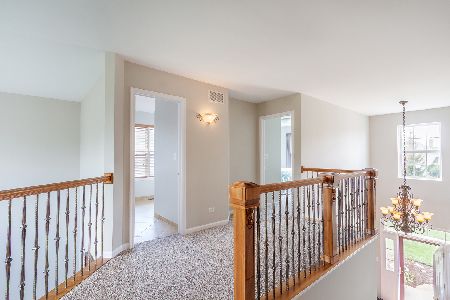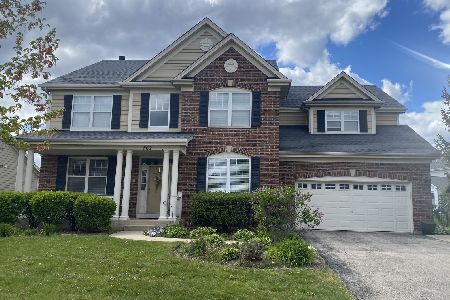403 Amberside Drive, Elgin, Illinois 60124
$295,000
|
Sold
|
|
| Status: | Closed |
| Sqft: | 2,434 |
| Cost/Sqft: | $123 |
| Beds: | 3 |
| Baths: | 3 |
| Year Built: | 2007 |
| Property Taxes: | $10,893 |
| Days On Market: | 2627 |
| Lot Size: | 0,23 |
Description
Good things come to those who wait, this Short Sale is worth it! Experienced Short Sale Team! This home Appraised in August at 356,000 and passed buyers home inspections with flying colors! Ranch with Full 9' English Basement in Sandy Creek. This home backs to Association property so you will be able to enjoy your views of open land. The large kitchen features 42" raised panel cabinets with crown, pull outs, under cabinet lighting, recessed lighting, granite, stainless appliances, pantry and island. Eating area is accentuated by wainscoting. Beautiful hardwoods flow throughout foyer, dining room and walkways. Two sided wood burning fireplace from the great room or sun room. Built in bookcases. Upgraded light fixtures. Master bath includes shower, and double sinks. This model was modified to include a powder room. Open rail staircase leads to full unfinished English basement with bathroom rough in. Maintenance free deck or enjoy the covered front porch. Irrigation system. HURRY.
Property Specifics
| Single Family | |
| — | |
| Ranch | |
| 2007 | |
| Full,English | |
| SOUTHPORT | |
| No | |
| 0.23 |
| Kane | |
| Sandy Creek | |
| 300 / Annual | |
| Other | |
| Public | |
| Public Sewer | |
| 10139890 | |
| 0607470011 |
Nearby Schools
| NAME: | DISTRICT: | DISTANCE: | |
|---|---|---|---|
|
Grade School
Country Trails Elementary School |
301 | — | |
|
Middle School
Prairie Knolls Middle School |
301 | Not in DB | |
|
High School
Central High School |
301 | Not in DB | |
Property History
| DATE: | EVENT: | PRICE: | SOURCE: |
|---|---|---|---|
| 5 Mar, 2019 | Sold | $295,000 | MRED MLS |
| 23 Nov, 2018 | Under contract | $299,900 | MRED MLS |
| 16 Nov, 2018 | Listed for sale | $299,900 | MRED MLS |
Room Specifics
Total Bedrooms: 3
Bedrooms Above Ground: 3
Bedrooms Below Ground: 0
Dimensions: —
Floor Type: Carpet
Dimensions: —
Floor Type: Carpet
Full Bathrooms: 3
Bathroom Amenities: Separate Shower,Double Sink,No Tub
Bathroom in Basement: 0
Rooms: Eating Area,Great Room,Sun Room
Basement Description: Unfinished
Other Specifics
| 3 | |
| Concrete Perimeter | |
| Asphalt | |
| Deck, Porch | |
| — | |
| 80X127 | |
| — | |
| Full | |
| Hardwood Floors, First Floor Bedroom, First Floor Laundry, First Floor Full Bath | |
| Range, Microwave, Dishwasher, Disposal | |
| Not in DB | |
| Street Lights, Street Paved | |
| — | |
| — | |
| Double Sided, Wood Burning |
Tax History
| Year | Property Taxes |
|---|---|
| 2019 | $10,893 |
Contact Agent
Nearby Similar Homes
Nearby Sold Comparables
Contact Agent
Listing Provided By
RE/MAX Central Inc.









