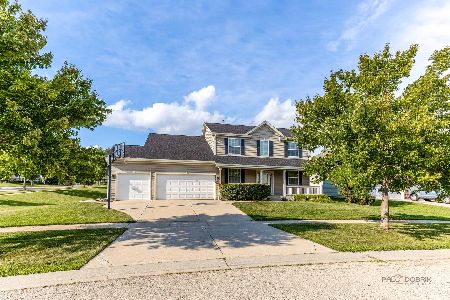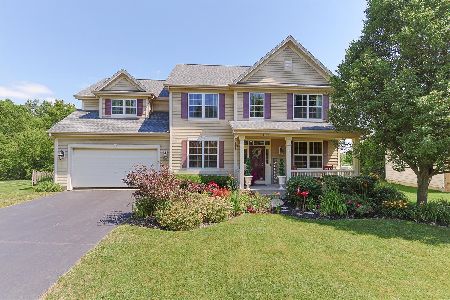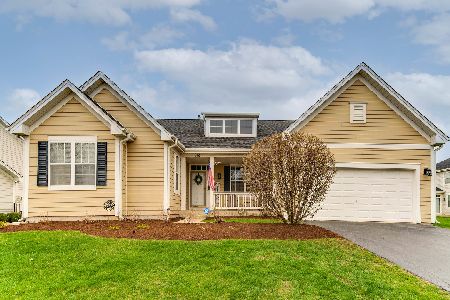407 Amberside Drive, Elgin, Illinois 60124
$421,000
|
Sold
|
|
| Status: | Closed |
| Sqft: | 3,321 |
| Cost/Sqft: | $120 |
| Beds: | 4 |
| Baths: | 5 |
| Year Built: | 2007 |
| Property Taxes: | $10,305 |
| Days On Market: | 1744 |
| Lot Size: | 0,27 |
Description
Stunning and spacious Sandy Creek home with an amazingly private view! The volume entry welcomes you to flanked by a formal living room and formal dining room. New luxury vinyl flooring, carpet, and paint throughout makes this home move-in ready for you. On your way into the kitchen, appreciate a convenient butlers pantry to enhance the beautiful kitchen boasting maple cabinets, stainless steel appliances, a walk-in pantry, and breakfast bar. Incredible sunroom is a great place to enjoy breakfast or morning coffee overlooking and walking out to your backyard experience. The 2 story family room is a great place to relax and enjoy family night. Completing the first floor is a powder room, laundry, and office. Custom dual walnut staircases lead you to the second level. 4 bedroom that includes a tremendous master suite with private bath and walk-in closet. 2 additional full baths, a loft, and a catwalk over looking the family room concludes the upstairs. The basement is partially finished ready for your finishing touches - includes a half bath room for future shower and a built in wall heater. In the warmer months enjoy some time on the deck or a dip in the salt water pool off the patio within the fully fenced yard overlooking a treelined view. 3 car tandem garage and smart siding.
Property Specifics
| Single Family | |
| — | |
| — | |
| 2007 | |
| Partial | |
| CAMPTON | |
| No | |
| 0.27 |
| Kane | |
| Sandy Creek | |
| 350 / Annual | |
| Other | |
| Public | |
| Public Sewer | |
| 11055882 | |
| 0607470009 |
Nearby Schools
| NAME: | DISTRICT: | DISTANCE: | |
|---|---|---|---|
|
Grade School
Country Trails Elementary School |
301 | — | |
|
Middle School
Prairie Knolls Middle School |
301 | Not in DB | |
|
High School
Central High School |
301 | Not in DB | |
|
Alternate Junior High School
Central Middle School |
— | Not in DB | |
Property History
| DATE: | EVENT: | PRICE: | SOURCE: |
|---|---|---|---|
| 24 May, 2021 | Sold | $421,000 | MRED MLS |
| 22 Apr, 2021 | Under contract | $399,000 | MRED MLS |
| 16 Apr, 2021 | Listed for sale | $399,000 | MRED MLS |
| 12 Nov, 2024 | Sold | $535,000 | MRED MLS |
| 24 Sep, 2024 | Under contract | $555,900 | MRED MLS |
| — | Last price change | $559,900 | MRED MLS |
| 7 Aug, 2024 | Listed for sale | $559,900 | MRED MLS |
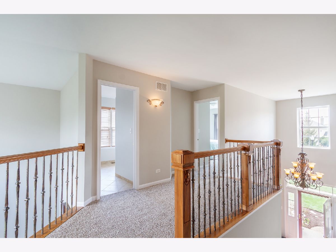
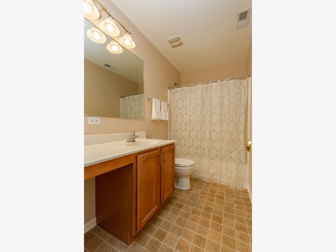
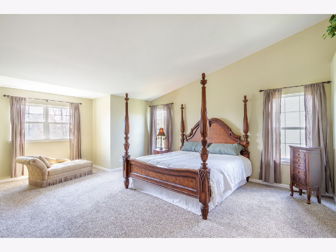
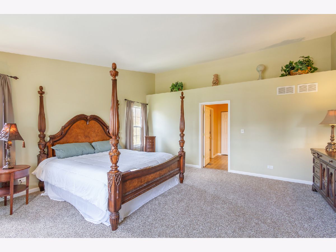
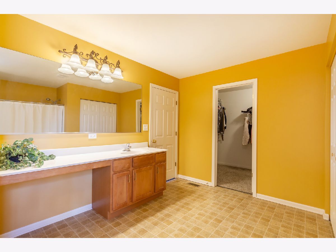
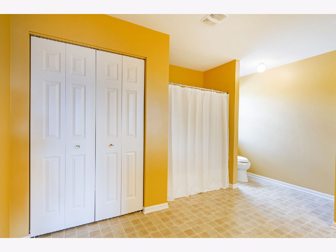
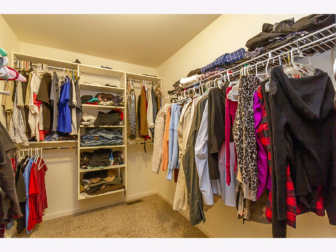
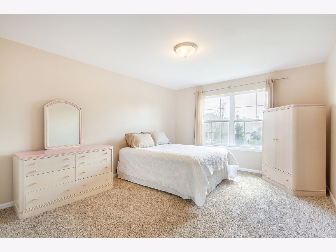
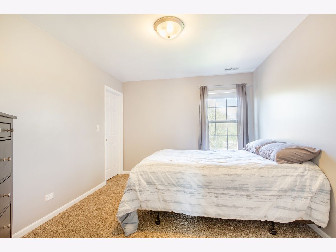
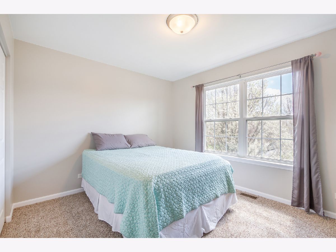
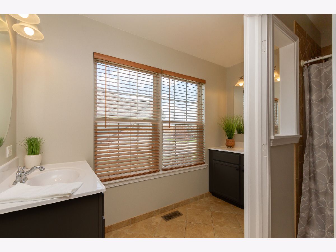
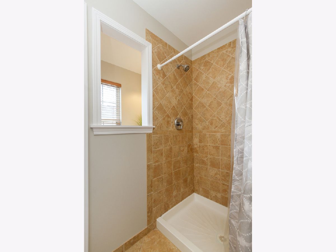
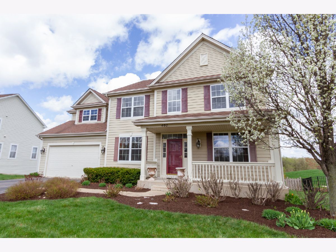
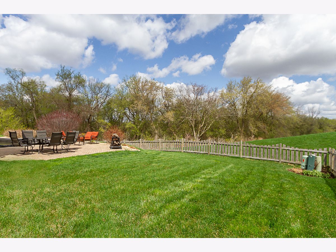
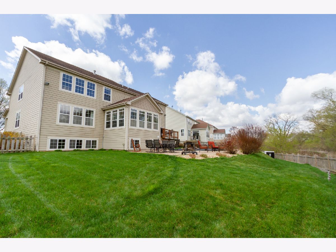
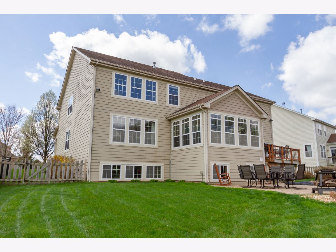
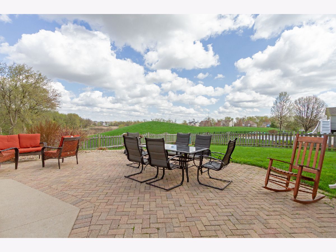
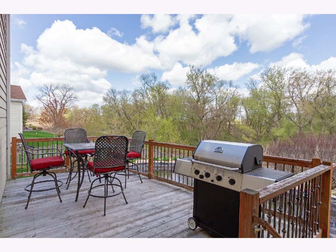
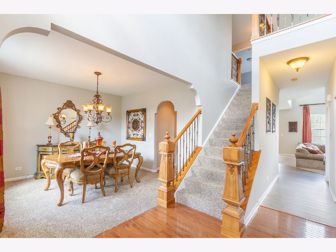
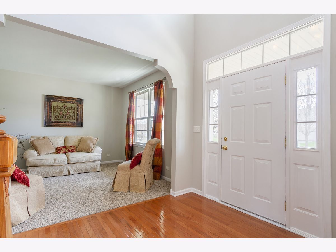
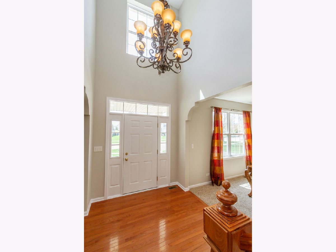
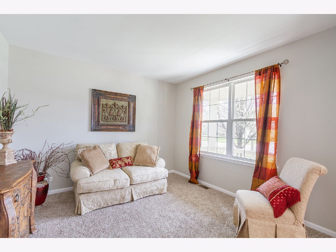
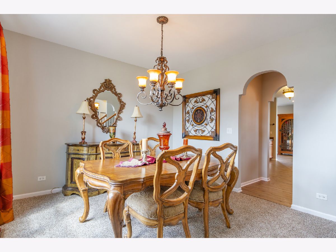
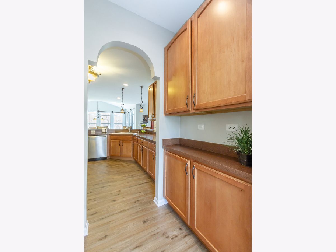
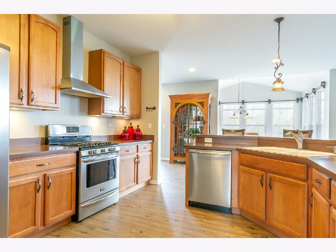
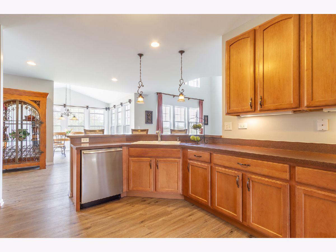
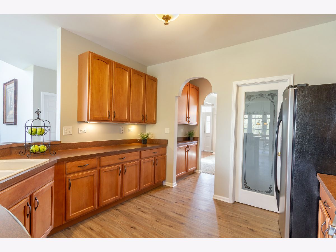
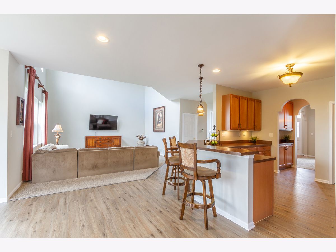
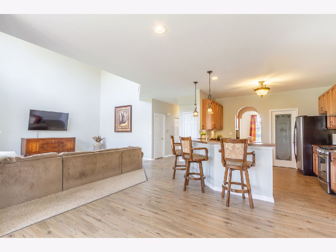
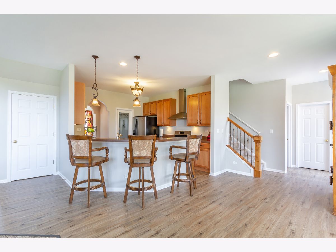
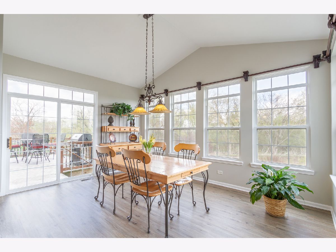
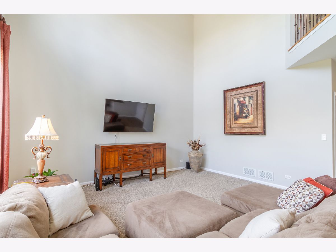
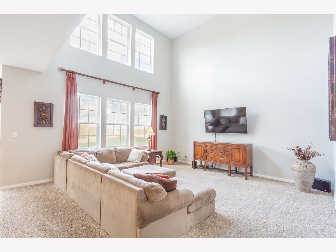
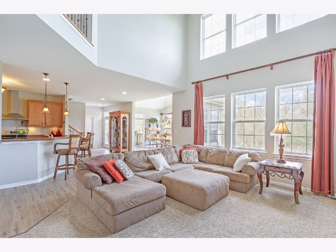
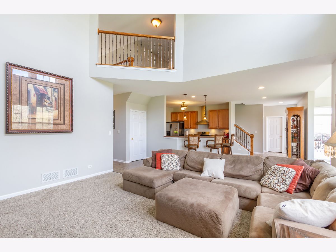
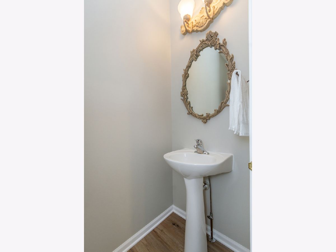
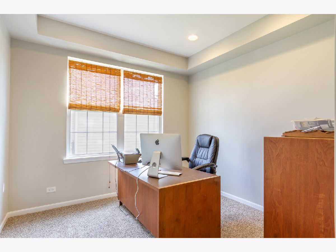
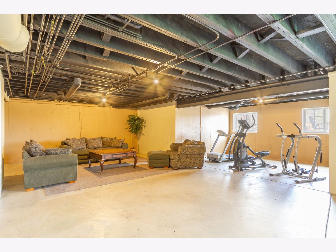
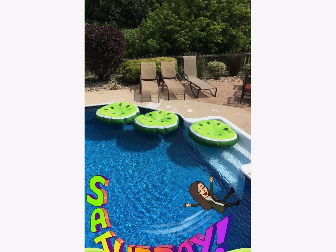
Room Specifics
Total Bedrooms: 4
Bedrooms Above Ground: 4
Bedrooms Below Ground: 0
Dimensions: —
Floor Type: Carpet
Dimensions: —
Floor Type: Carpet
Dimensions: —
Floor Type: Carpet
Full Bathrooms: 5
Bathroom Amenities: Separate Shower,Double Sink
Bathroom in Basement: 1
Rooms: Office,Sun Room
Basement Description: Partially Finished
Other Specifics
| 3 | |
| Concrete Perimeter | |
| Asphalt | |
| Deck, Patio, Porch, Brick Paver Patio, In Ground Pool, Storms/Screens | |
| Fenced Yard | |
| 11850 | |
| — | |
| Full | |
| Vaulted/Cathedral Ceilings, Wood Laminate Floors, First Floor Laundry, First Floor Full Bath, Walk-In Closet(s) | |
| Range, Dishwasher, Refrigerator, Washer, Dryer, Disposal, Stainless Steel Appliance(s), Range Hood | |
| Not in DB | |
| Curbs, Sidewalks, Street Lights, Street Paved | |
| — | |
| — | |
| — |
Tax History
| Year | Property Taxes |
|---|---|
| 2021 | $10,305 |
| 2024 | $11,866 |
Contact Agent
Nearby Similar Homes
Nearby Sold Comparables
Contact Agent
Listing Provided By
RE/MAX Suburban

