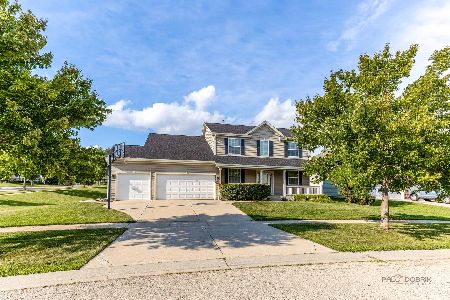462 Shannon Parkway, Elgin, Illinois 60124
$418,000
|
Sold
|
|
| Status: | Closed |
| Sqft: | 3,407 |
| Cost/Sqft: | $125 |
| Beds: | 4 |
| Baths: | 3 |
| Year Built: | 2007 |
| Property Taxes: | $10,270 |
| Days On Market: | 1719 |
| Lot Size: | 0,32 |
Description
From the moment you catch the sweet scent of lilacs and enter this stunner from the covered front porch, you'll truly feel at home. The grand, 2-story foyer is flanked by a formal living room and dining room. You'll pass the roomy private office, and enter into the spectacular 2-story, light-filled family room with fireplace, sun room, gourmet kitchen and eating area. The kitchen includes stainless steel appliances, Corian counters, a double oven (one is convection) and a 5-burner gas stove. A half bath and laundry room complete the first floor. Choose either the front or back staircase to take to the upstairs where an oversized en-suite (large walk-in shower, soaking tub and dual vanity) encourages relaxation, spa treatments, and/or romance ; ) Adult height bathroom counters (in both full bathrooms), upgraded fixtures, and spacious closets, make it the perfect spot to retreat and unwind. There are three additional large bedrooms, two of which have walk-in closets. An oversized loft is also included in this home, giving it a perfect balance of play and relaxation areas. The second bath includes a tub/shower combo and an oversized vanity. The large, fenced backyard includes mature trees, a large stamped pavement patio, but also allows room for your personal touches and landscaping ideas. There is a 3 car (tandem) garage, perfect for either storage, or a handyman's work space. Dual zoned heating and cooling keeps utility costs affordable. Property located at Sandy Creek Estates Subdivision and being Sold As-is.
Property Specifics
| Single Family | |
| — | |
| — | |
| 2007 | |
| Partial | |
| — | |
| No | |
| 0.32 |
| Kane | |
| — | |
| 300 / Annual | |
| Insurance | |
| Public | |
| Public Sewer | |
| 11085433 | |
| 0607471008 |
Nearby Schools
| NAME: | DISTRICT: | DISTANCE: | |
|---|---|---|---|
|
Grade School
Country Trails Elementary School |
301 | — | |
|
Middle School
Prairie Knolls Middle School |
301 | Not in DB | |
|
High School
Central High School |
301 | Not in DB | |
|
Alternate Junior High School
Central Middle School |
— | Not in DB | |
Property History
| DATE: | EVENT: | PRICE: | SOURCE: |
|---|---|---|---|
| 19 Jul, 2021 | Sold | $418,000 | MRED MLS |
| 12 Jun, 2021 | Under contract | $425,900 | MRED MLS |
| 12 May, 2021 | Listed for sale | $425,900 | MRED MLS |
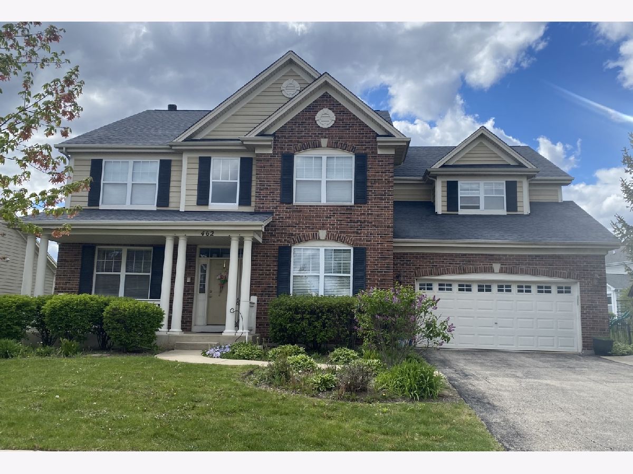
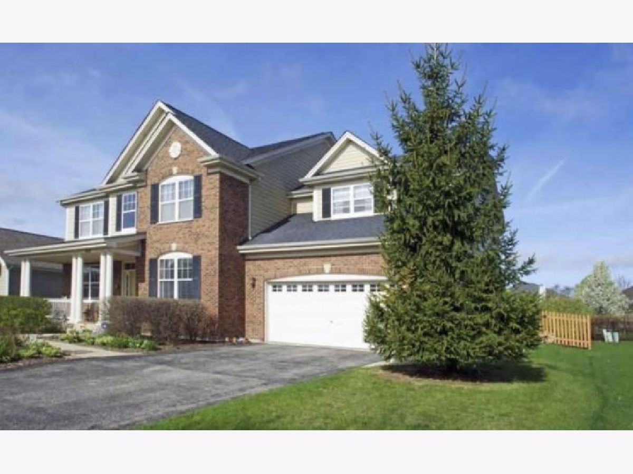
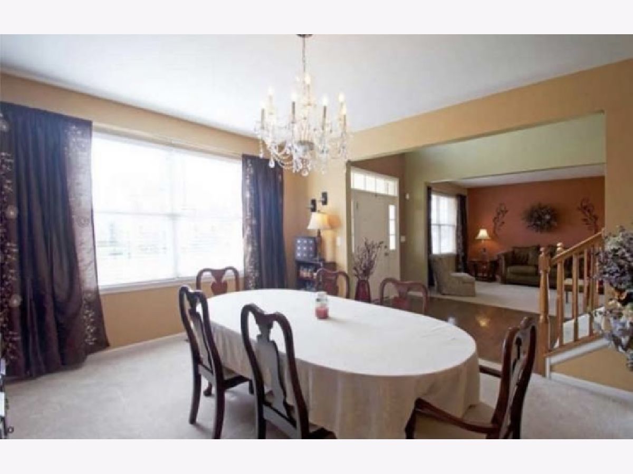
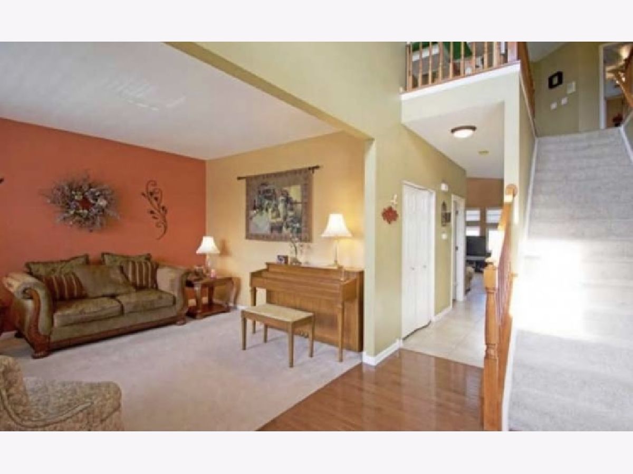
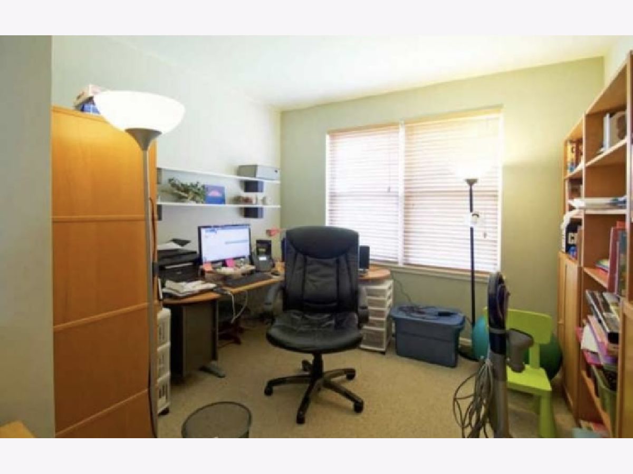
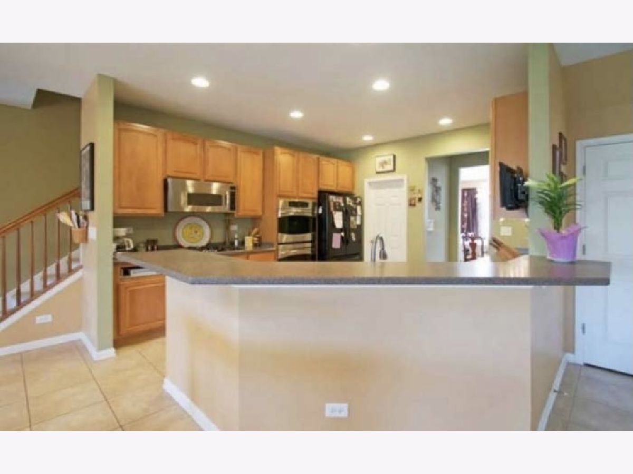
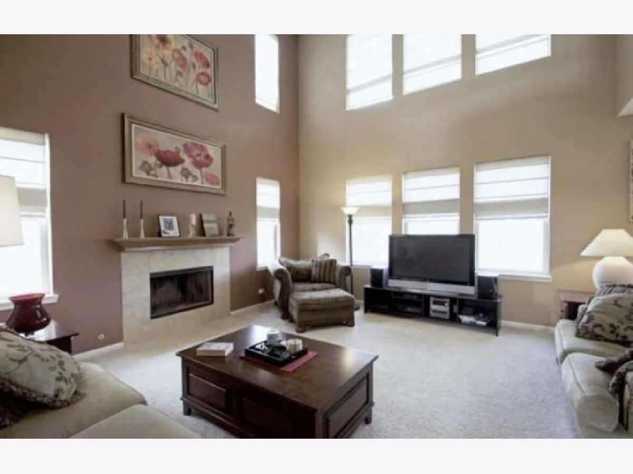
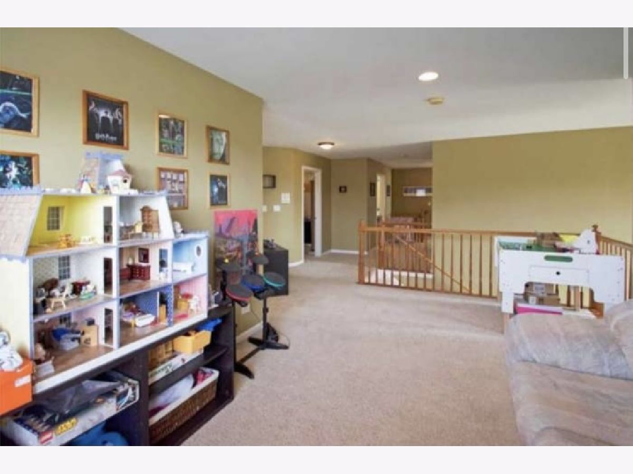
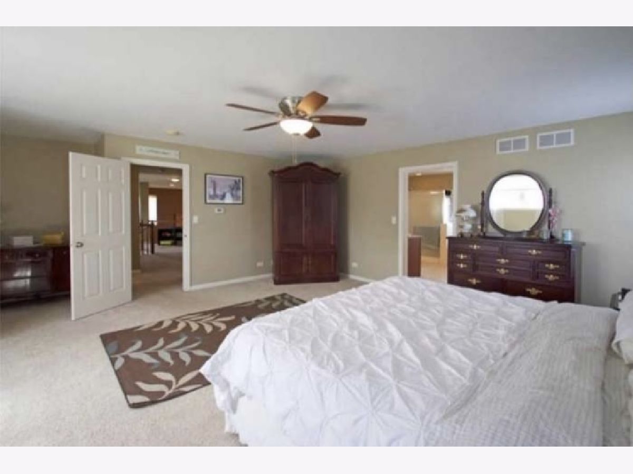
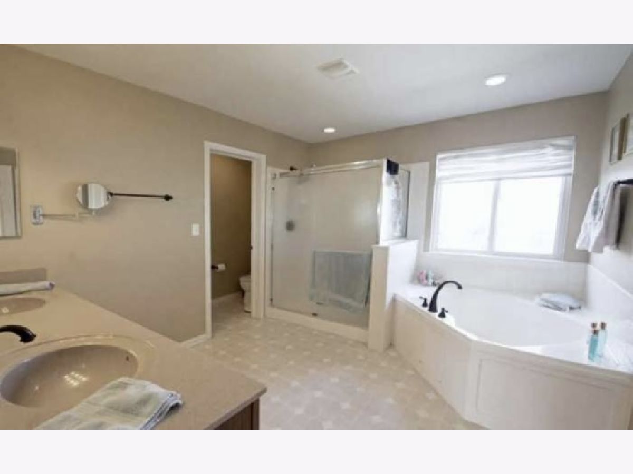
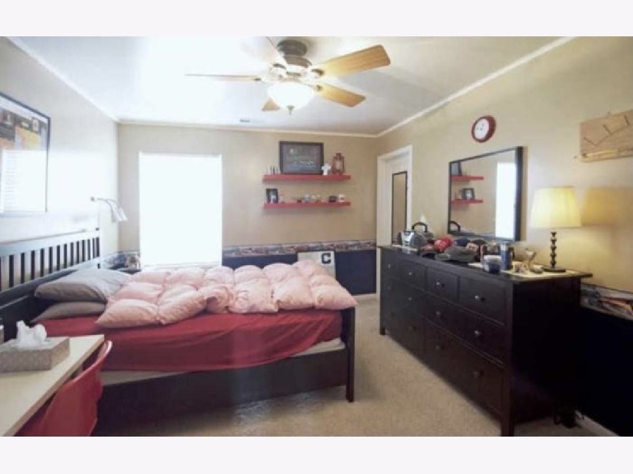
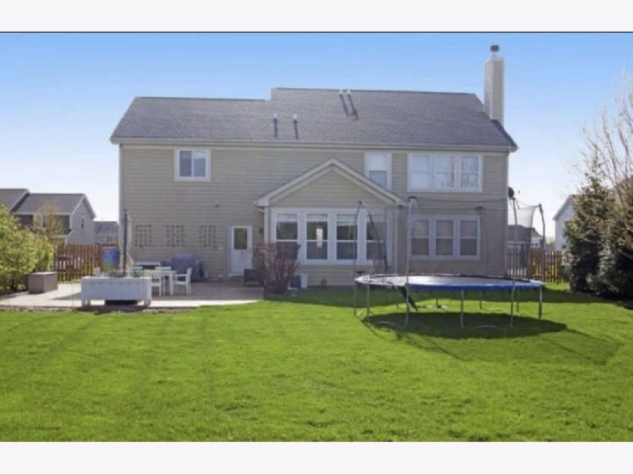
Room Specifics
Total Bedrooms: 4
Bedrooms Above Ground: 4
Bedrooms Below Ground: 0
Dimensions: —
Floor Type: —
Dimensions: —
Floor Type: —
Dimensions: —
Floor Type: —
Full Bathrooms: 3
Bathroom Amenities: —
Bathroom in Basement: 0
Rooms: Office,Sun Room,Loft
Basement Description: Unfinished
Other Specifics
| 3 | |
| — | |
| — | |
| Porch, Stamped Concrete Patio | |
| — | |
| 79.9X110.9X78.4X59.9X177 | |
| — | |
| Full | |
| Vaulted/Cathedral Ceilings, First Floor Laundry, Walk-In Closet(s), Separate Dining Room | |
| Double Oven, Microwave, Dishwasher, Cooktop | |
| Not in DB | |
| — | |
| — | |
| — | |
| — |
Tax History
| Year | Property Taxes |
|---|---|
| 2021 | $10,270 |
Contact Agent
Nearby Similar Homes
Nearby Sold Comparables
Contact Agent
Listing Provided By
Results Realty ERA Powered


