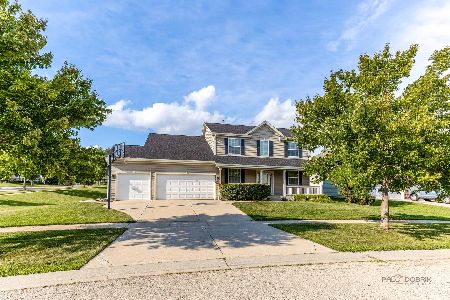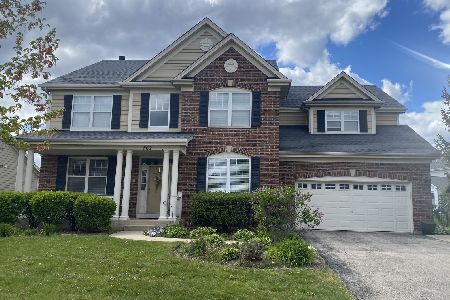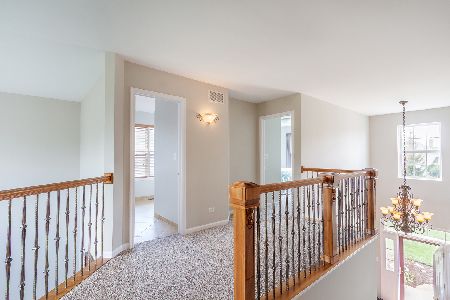406 Amberside Drive, Elgin, Illinois 60124
$339,000
|
Sold
|
|
| Status: | Closed |
| Sqft: | 3,382 |
| Cost/Sqft: | $103 |
| Beds: | 5 |
| Baths: | 3 |
| Year Built: | 2007 |
| Property Taxes: | $10,386 |
| Days On Market: | 3452 |
| Lot Size: | 0,33 |
Description
Gorgeous move in ready 5 bed,3 bath home in 301 school district has all the features you are looking for... island kitchen with granite and 42 inch Maple cabinets, hardwood floors, fireplace, separate dining room and casual breakfast room, main floor office, vaulted sun room, main floor living room PLUS five S-p-a-c-i-o-u-s bedrooms all on the second floor! Luxury master suite with spa like bath, three car tandem garage, FULL deep pour basement with future bath rough in, zoned heating and air, covered front porch, brick custom patio,professional landscaping on all sides and award winning 301 schools! Great location just minutes to Randall Rd shoppiing, Metra, Elgin-OHare, I90, Schools and more plus only 35 minutes to Ohare airport and only 60 minutes to downtown Chicago! This home is perfect for both day to day living and gracious entertaining. It is in immaculate condition and ready for you! 10+
Property Specifics
| Single Family | |
| — | |
| Contemporary | |
| 2007 | |
| Full | |
| GRIFFIN | |
| No | |
| 0.33 |
| Kane | |
| Sandy Creek | |
| 365 / Annual | |
| Other | |
| Public | |
| Public Sewer | |
| 09314511 | |
| 0607471004 |
Nearby Schools
| NAME: | DISTRICT: | DISTANCE: | |
|---|---|---|---|
|
Grade School
Country Trails Elementary School |
301 | — | |
|
Middle School
Prairie Knolls Middle School |
301 | Not in DB | |
|
High School
Central High School |
301 | Not in DB | |
|
Alternate Junior High School
Central Middle School |
— | Not in DB | |
Property History
| DATE: | EVENT: | PRICE: | SOURCE: |
|---|---|---|---|
| 16 Dec, 2016 | Sold | $339,000 | MRED MLS |
| 23 Oct, 2016 | Under contract | $349,800 | MRED MLS |
| — | Last price change | $349,900 | MRED MLS |
| 12 Aug, 2016 | Listed for sale | $349,900 | MRED MLS |
Room Specifics
Total Bedrooms: 5
Bedrooms Above Ground: 5
Bedrooms Below Ground: 0
Dimensions: —
Floor Type: Carpet
Dimensions: —
Floor Type: Carpet
Dimensions: —
Floor Type: Carpet
Dimensions: —
Floor Type: —
Full Bathrooms: 3
Bathroom Amenities: Separate Shower,Double Sink
Bathroom in Basement: 0
Rooms: Bedroom 5,Eating Area,Office,Sun Room,Foyer
Basement Description: Unfinished,Bathroom Rough-In
Other Specifics
| 3 | |
| Concrete Perimeter | |
| Asphalt | |
| Brick Paver Patio | |
| Corner Lot,Landscaped | |
| 112X128X111X125 | |
| Unfinished | |
| Full | |
| Vaulted/Cathedral Ceilings, Hardwood Floors, First Floor Laundry, First Floor Full Bath | |
| Range, Microwave, Dishwasher, Refrigerator, Washer, Dryer, Disposal | |
| Not in DB | |
| Sidewalks, Street Lights | |
| — | |
| — | |
| Attached Fireplace Doors/Screen |
Tax History
| Year | Property Taxes |
|---|---|
| 2016 | $10,386 |
Contact Agent
Nearby Similar Homes
Nearby Sold Comparables
Contact Agent
Listing Provided By
Premier Living Properties









