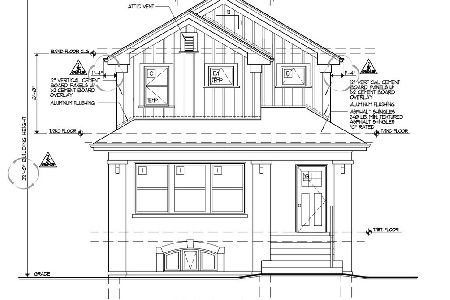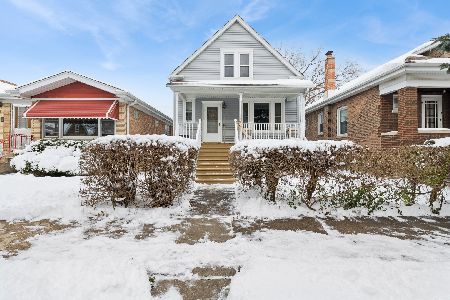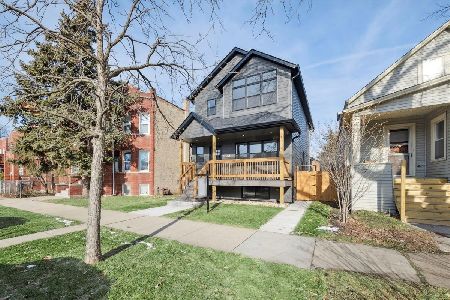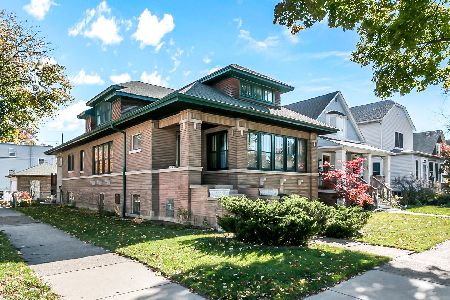4033 Laramie Avenue, Portage Park, Chicago, Illinois 60641
$327,500
|
Sold
|
|
| Status: | Closed |
| Sqft: | 1,400 |
| Cost/Sqft: | $239 |
| Beds: | 3 |
| Baths: | 3 |
| Year Built: | 1908 |
| Property Taxes: | $4,656 |
| Days On Market: | 2894 |
| Lot Size: | 0,11 |
Description
Hot Portage Park! Remodeled home with new flooring & fresh paint inside through 1st & 2nd FL!! New tear off roof, front porch, & water heater! Newer garage. So much Character starting with the exterior! The qualities include front covered porch, mudroom, beautiful whimsical spiral staircase dividing the living space from the dining space & breakfast bar. Second larger staircase @ back of hm. Sparkling granite countertops, maple cabinets & SS appliances. 2 Large sunrooms, one on each floor. Main floor has 2 bedrooms & a full bath. 2nd floor has grand vaulted ceilings, Master suite with his & hers walk in closets, Additional Family room, den & new Master bath. 2 Furnaces & AC. Basement features 2nd interior entry, large shared laundry, storage, additional family room, perfect in law suite W 4th bedroom, WIC, full kit & bath! 2 car garage & parking pad with gate! Fenced in back yard, back covered deck, perfect for entertaining & those rainy grilling days. EXtra wide 37' lot, very sunny!!
Property Specifics
| Single Family | |
| — | |
| — | |
| 1908 | |
| — | |
| — | |
| No | |
| 0.11 |
| Cook | |
| — | |
| 0 / Not Applicable | |
| — | |
| — | |
| — | |
| 09858888 | |
| 13164240070000 |
Property History
| DATE: | EVENT: | PRICE: | SOURCE: |
|---|---|---|---|
| 1 May, 2015 | Sold | $259,000 | MRED MLS |
| 26 Feb, 2015 | Under contract | $259,000 | MRED MLS |
| 23 Feb, 2015 | Listed for sale | $259,000 | MRED MLS |
| 9 Apr, 2018 | Sold | $327,500 | MRED MLS |
| 11 Mar, 2018 | Under contract | $335,000 | MRED MLS |
| — | Last price change | $344,900 | MRED MLS |
| 16 Feb, 2018 | Listed for sale | $344,900 | MRED MLS |
Room Specifics
Total Bedrooms: 4
Bedrooms Above Ground: 3
Bedrooms Below Ground: 1
Dimensions: —
Floor Type: —
Dimensions: —
Floor Type: —
Dimensions: —
Floor Type: —
Full Bathrooms: 3
Bathroom Amenities: Soaking Tub
Bathroom in Basement: 1
Rooms: —
Basement Description: Finished
Other Specifics
| 2 | |
| — | |
| Concrete,Off Alley | |
| — | |
| — | |
| 37 X 127 | |
| — | |
| — | |
| — | |
| — | |
| Not in DB | |
| — | |
| — | |
| — | |
| — |
Tax History
| Year | Property Taxes |
|---|---|
| 2015 | $4,008 |
| 2018 | $4,656 |
Contact Agent
Nearby Similar Homes
Nearby Sold Comparables
Contact Agent
Listing Provided By
@properties Christie's International Real Estate










