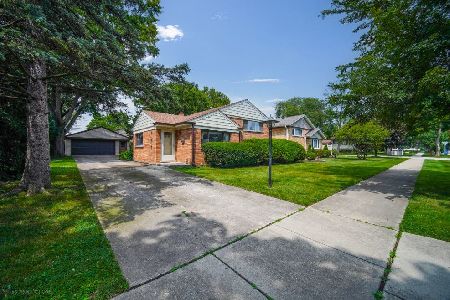404 Pinehurst Drive, Des Plaines, Illinois 60016
$310,000
|
Sold
|
|
| Status: | Closed |
| Sqft: | 1,345 |
| Cost/Sqft: | $234 |
| Beds: | 3 |
| Baths: | 2 |
| Year Built: | 1960 |
| Property Taxes: | $4,337 |
| Days On Market: | 1968 |
| Lot Size: | 0,17 |
Description
Location is everything, this 3-bedroom, 2 bath home sits on a corner lot and offers a picturesque setting for tons of outdoor enjoyment. Features include a spacious living room with Pergo flooring, a beautiful bay window with tons of natural light, and a gas brick fireplace focal point of the living room! Lovely eat-in kitchen and a dining room for those big family dinners. Good size family room with a full bar area, a small refrigerator, and plenty of space for entertaining, along with access to the exterior. Large laundry room with tons of storage space. Central Air, furnace and hot water heater have all been replaced within the last 7 years. Tear off roof done 10 years ago, heated 2 car garage with plenty of storage space! Home is situated on the highest level of Des Plaines, no flood insurance needed! Close to shopping, schools, and public transportation! This home won't last!
Property Specifics
| Single Family | |
| — | |
| — | |
| 1960 | |
| Full | |
| — | |
| No | |
| 0.17 |
| Cook | |
| — | |
| — / Not Applicable | |
| None | |
| Lake Michigan | |
| Public Sewer | |
| 10835462 | |
| 09071030410000 |
Nearby Schools
| NAME: | DISTRICT: | DISTANCE: | |
|---|---|---|---|
|
Grade School
Cumberland Elementary School |
62 | — | |
|
Middle School
Chippewa Middle School |
62 | Not in DB | |
|
High School
Maine West High School |
207 | Not in DB | |
Property History
| DATE: | EVENT: | PRICE: | SOURCE: |
|---|---|---|---|
| 9 Oct, 2020 | Sold | $310,000 | MRED MLS |
| 28 Aug, 2020 | Under contract | $314,900 | MRED MLS |
| 25 Aug, 2020 | Listed for sale | $314,900 | MRED MLS |
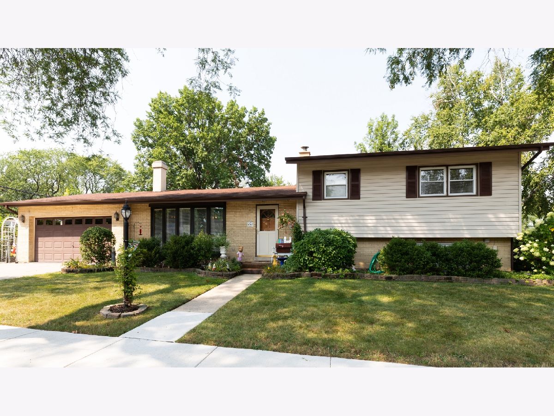
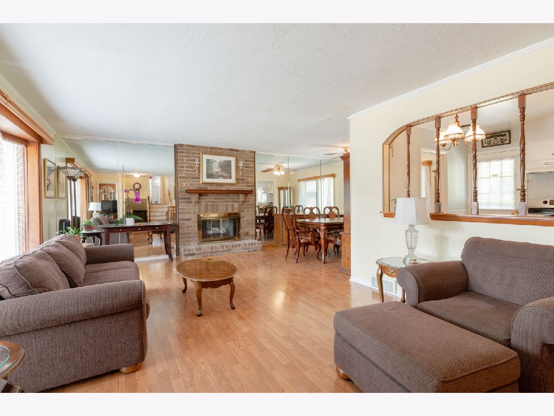
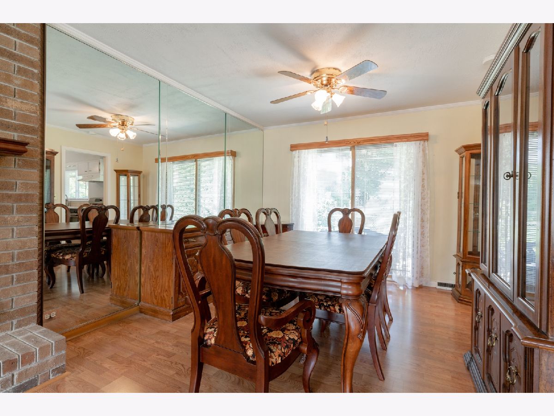
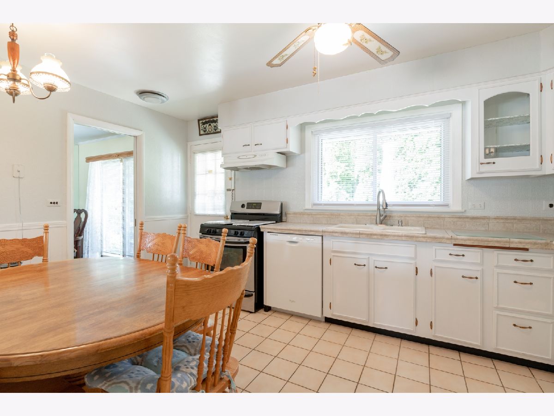
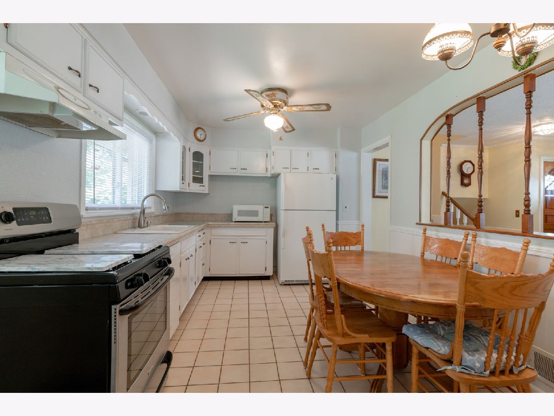
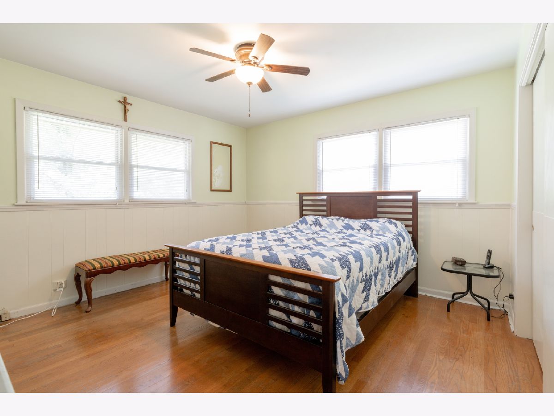
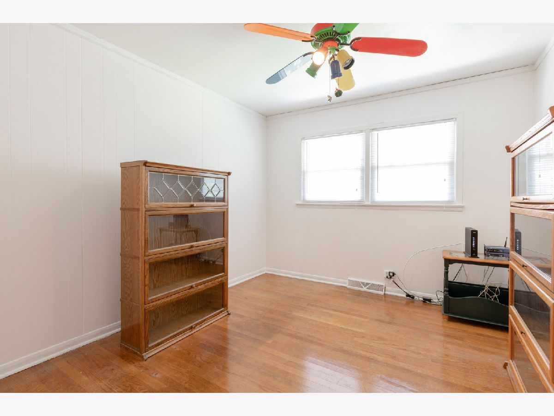
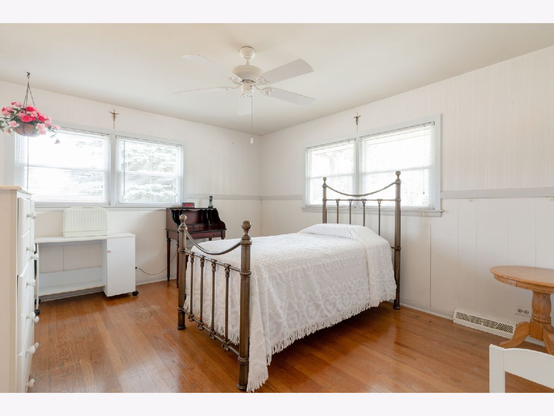
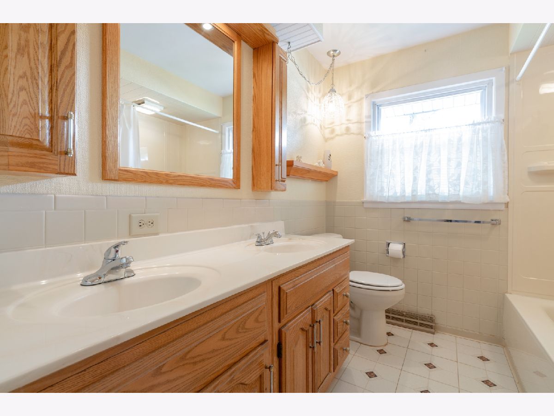
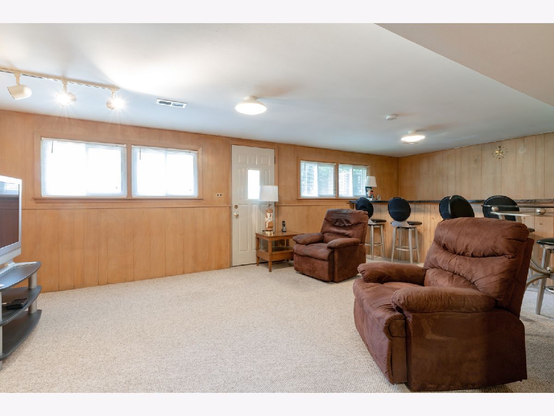
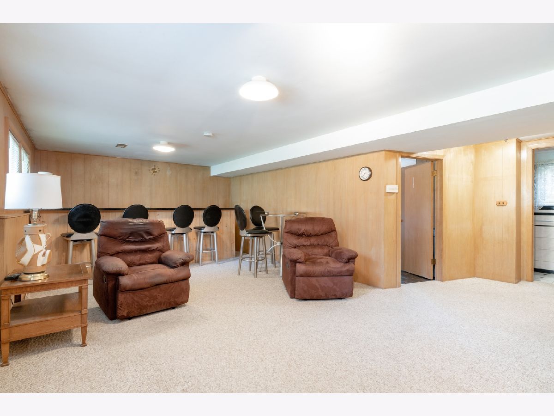
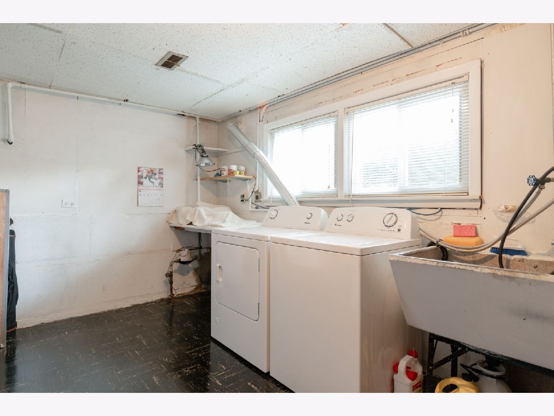
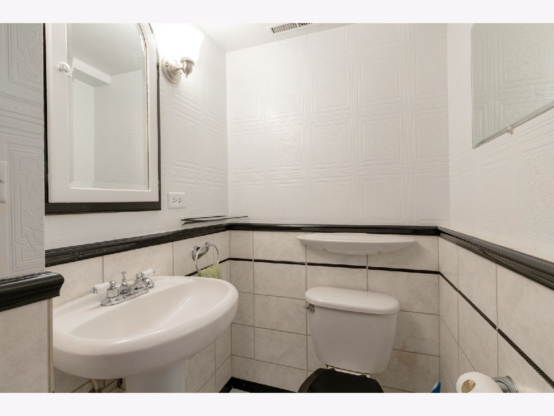
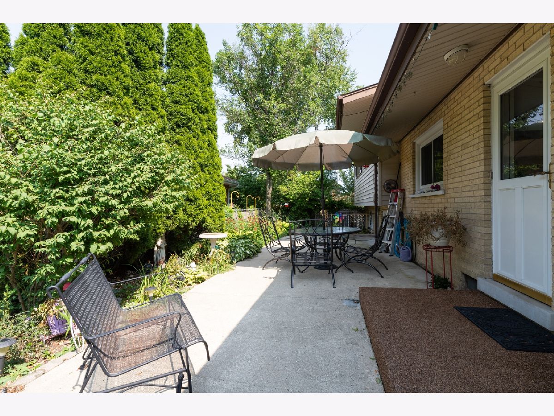
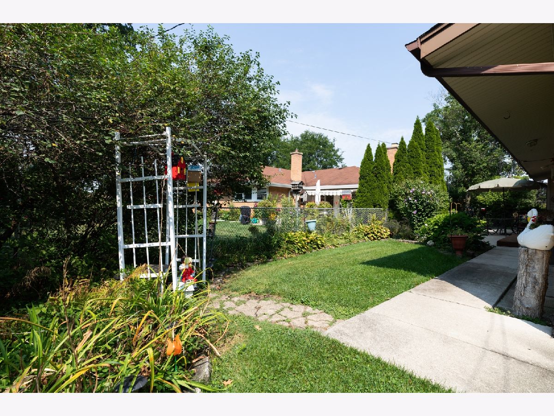
Room Specifics
Total Bedrooms: 3
Bedrooms Above Ground: 3
Bedrooms Below Ground: 0
Dimensions: —
Floor Type: Hardwood
Dimensions: —
Floor Type: Hardwood
Full Bathrooms: 2
Bathroom Amenities: Double Sink
Bathroom in Basement: 1
Rooms: —
Basement Description: Finished,Crawl
Other Specifics
| 2.5 | |
| — | |
| Concrete | |
| Patio | |
| — | |
| 60 X 127 | |
| — | |
| None | |
| Bar-Dry, Hardwood Floors, Some Carpeting, Some Wood Floors, Drapes/Blinds | |
| Range, Dishwasher, Refrigerator, Bar Fridge, Washer, Dryer | |
| Not in DB | |
| Sidewalks, Street Lights | |
| — | |
| — | |
| Stubbed in Gas Line |
Tax History
| Year | Property Taxes |
|---|---|
| 2020 | $4,337 |
Contact Agent
Nearby Similar Homes
Nearby Sold Comparables
Contact Agent
Listing Provided By
Coldwell Banker Residential








