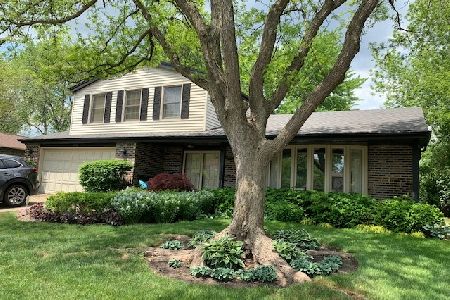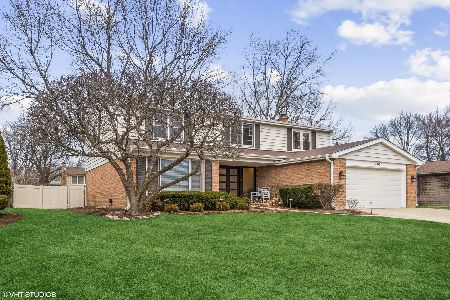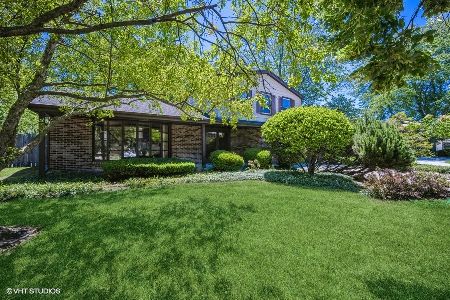4044 Chester Drive, Glenview, Illinois 60026
$465,000
|
Sold
|
|
| Status: | Closed |
| Sqft: | 2,404 |
| Cost/Sqft: | $204 |
| Beds: | 4 |
| Baths: | 3 |
| Year Built: | 1973 |
| Property Taxes: | $9,119 |
| Days On Market: | 3359 |
| Lot Size: | 0,23 |
Description
SPACIOUS RARELY AVAILABLE WILLOWS BRICK RANCH! Double entry doors welcome you into the warm and inviting foyer. Grand Living Room with wood burning fireplace, beamed ceiling and sliders to the beautiful yard and patio. The large Kitchen features double oven, plenty of counters and cabinets and large eating area. Separate Dining Room is perfect for entertaining. 4 spacious Bedrooms, 2 Full and 1 Half Bath, plus first floor Laundry/Mudroom off attached 2 car Garage. Huge Family Room in finished basement includes wet bar and large Utility/Storage area. Wonderful Kachelofen in Master Bedroom and 2nd Bedroom is a beautiful and functional heat source. Newer mechanicals! *New roof, newer furnace, hot water heater, patio & driveway, and windows! Convenient location, just minutes to Plaza del Prado, The Glen, I94/294 and more. In award winning school districts...Welcome home!
Property Specifics
| Single Family | |
| — | |
| — | |
| 1973 | |
| Partial | |
| — | |
| No | |
| 0.23 |
| Cook | |
| The Willows | |
| 0 / Not Applicable | |
| None | |
| Lake Michigan | |
| Public Sewer | |
| 09383580 | |
| 04202030050000 |
Nearby Schools
| NAME: | DISTRICT: | DISTANCE: | |
|---|---|---|---|
|
Grade School
Henry Winkelman Elementary Schoo |
31 | — | |
|
Middle School
Field School |
31 | Not in DB | |
|
High School
Glenbrook South High School |
225 | Not in DB | |
Property History
| DATE: | EVENT: | PRICE: | SOURCE: |
|---|---|---|---|
| 24 Feb, 2017 | Sold | $465,000 | MRED MLS |
| 17 Dec, 2016 | Under contract | $489,900 | MRED MLS |
| 7 Nov, 2016 | Listed for sale | $489,900 | MRED MLS |
Room Specifics
Total Bedrooms: 4
Bedrooms Above Ground: 4
Bedrooms Below Ground: 0
Dimensions: —
Floor Type: Carpet
Dimensions: —
Floor Type: Carpet
Dimensions: —
Floor Type: Carpet
Full Bathrooms: 3
Bathroom Amenities: —
Bathroom in Basement: 0
Rooms: Foyer,Utility Room-Lower Level
Basement Description: Finished
Other Specifics
| 2 | |
| — | |
| — | |
| Patio, Storms/Screens | |
| — | |
| 132X77 | |
| — | |
| Full | |
| Bar-Wet, First Floor Laundry, First Floor Full Bath | |
| Double Oven, Dishwasher, Refrigerator, Washer, Dryer | |
| Not in DB | |
| Pool, Tennis Courts, Sidewalks, Street Lights | |
| — | |
| — | |
| Wood Burning, Gas Starter |
Tax History
| Year | Property Taxes |
|---|---|
| 2017 | $9,119 |
Contact Agent
Nearby Similar Homes
Nearby Sold Comparables
Contact Agent
Listing Provided By
Berkshire Hathaway HomeServices KoenigRubloff












