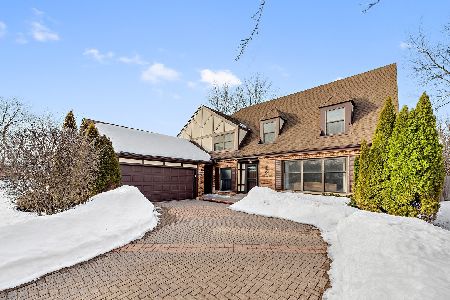4100 Chester Drive, Glenview, Illinois 60026
$883,500
|
Sold
|
|
| Status: | Closed |
| Sqft: | 2,832 |
| Cost/Sqft: | $296 |
| Beds: | 4 |
| Baths: | 3 |
| Year Built: | 1973 |
| Property Taxes: | $11,203 |
| Days On Market: | 1386 |
| Lot Size: | 0,23 |
Description
With ALL the things today's modern buyers are looking for, this stunning home could easily be mistaken for a new build. First floor features formal living and dining rooms, first floor laundry and a gourmet kitchen with marble countertops, Sub-Zero refrigerator, Wolf six burner stove/oven, double ovens, and an island that opens to the most charming family room imaginable. Family room boasts wood burning fireplace flanked by built-in custom cabinetry and tons of storage. Second floor offers four generous sized bedrooms. The impeccable master is more than you can imagine with en-suite bath made for the Gods- boasting separate steam shower, free standing soaking tub, double vanity, additional makeup vanity, and huge custom built closet. Perfect flow from home to large, private back yard with a huge brick paved patio, perfect for outdoor gathering- featuring a gas hookup for easy barbecues . Basement is fully finished with new ceramic tiling and endless possibilities for use of space. Lovely, quiet street in an awesome location- walking distance to Hawthorne Glen Park, close to shopping, 294 and Starbucks and fabulous District 225 Glenview schools.
Property Specifics
| Single Family | |
| — | |
| — | |
| 1973 | |
| — | |
| — | |
| No | |
| 0.23 |
| Cook | |
| — | |
| — / Not Applicable | |
| — | |
| — | |
| — | |
| 11362038 | |
| 04202030040000 |
Nearby Schools
| NAME: | DISTRICT: | DISTANCE: | |
|---|---|---|---|
|
Grade School
Henry Winkelman Elementary Schoo |
31 | — | |
|
Middle School
Field School |
31 | Not in DB | |
|
High School
Glenbrook South High School |
225 | Not in DB | |
Property History
| DATE: | EVENT: | PRICE: | SOURCE: |
|---|---|---|---|
| 1 Nov, 2019 | Sold | $710,000 | MRED MLS |
| 28 Aug, 2019 | Under contract | $739,500 | MRED MLS |
| 19 Aug, 2019 | Listed for sale | $739,500 | MRED MLS |
| 8 Jun, 2022 | Sold | $883,500 | MRED MLS |
| 4 Apr, 2022 | Under contract | $839,000 | MRED MLS |
| 4 Apr, 2022 | Listed for sale | $839,000 | MRED MLS |
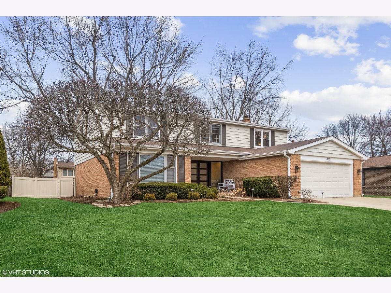
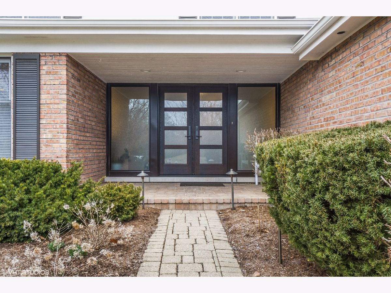
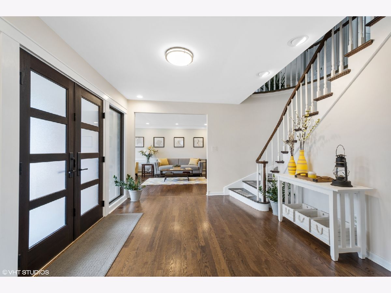
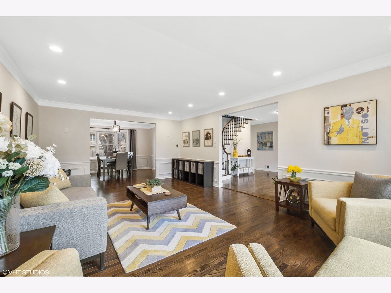
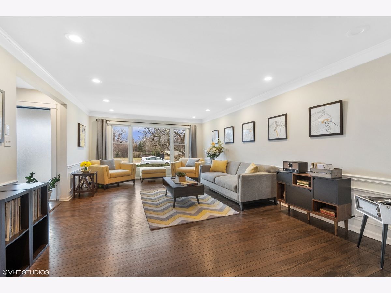
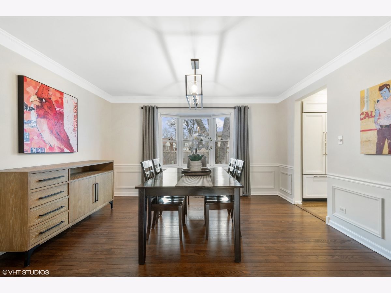
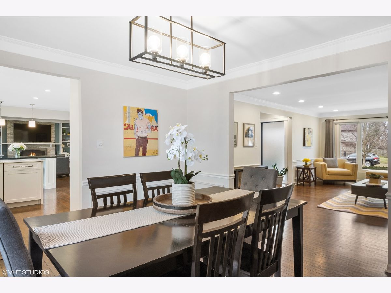
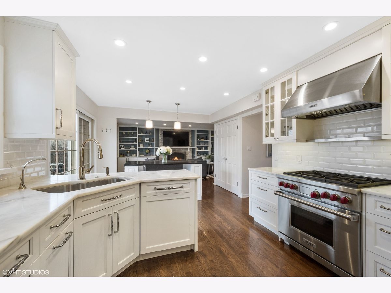
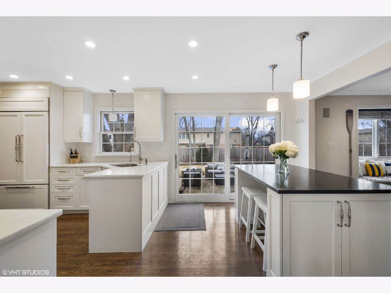
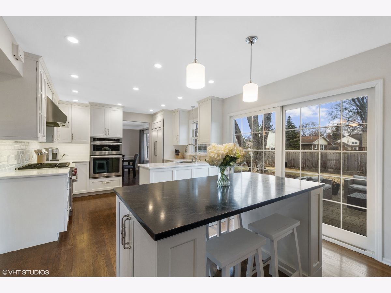
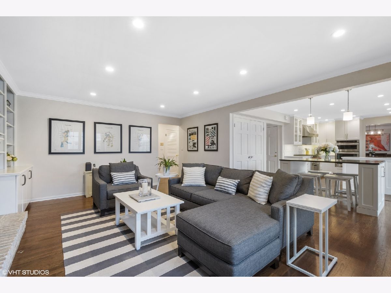
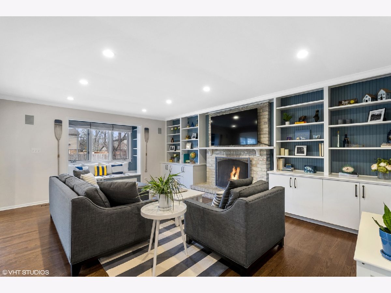
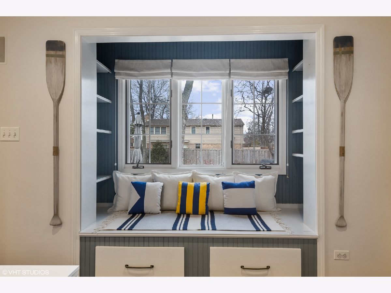
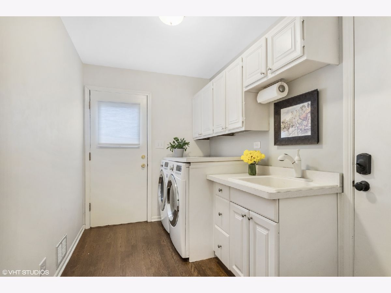
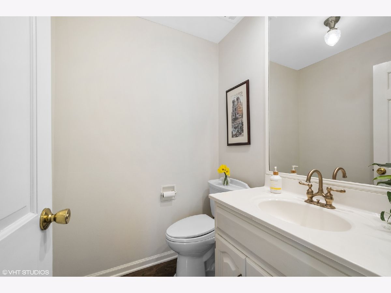
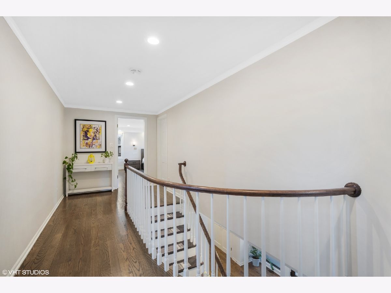
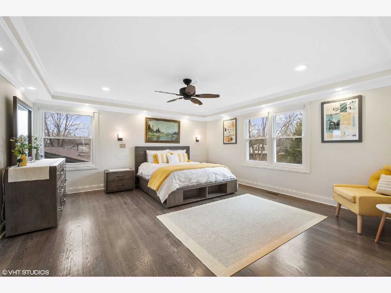
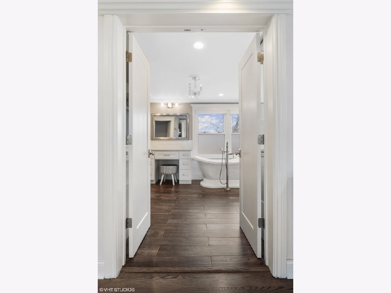
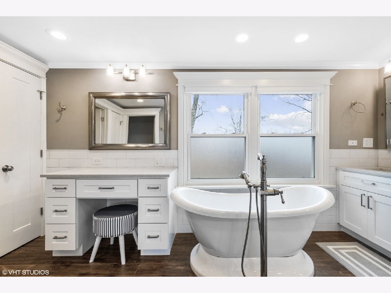
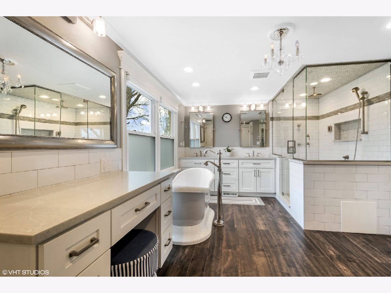
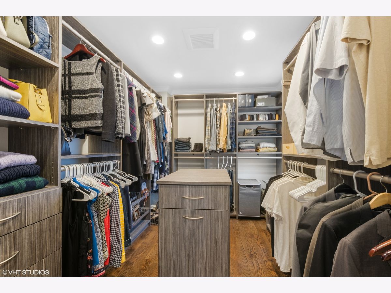
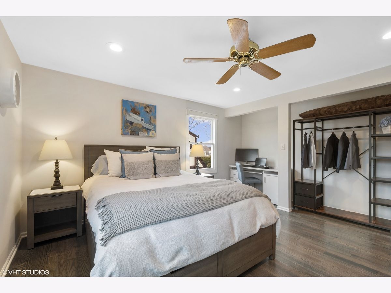
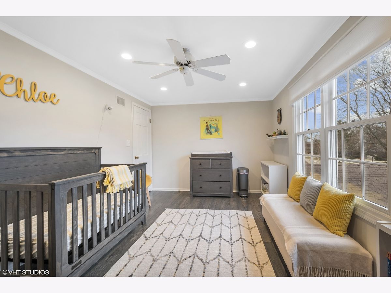
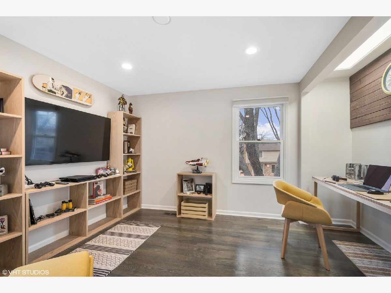
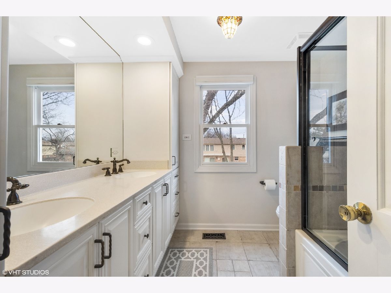
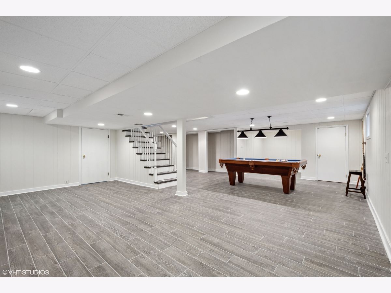
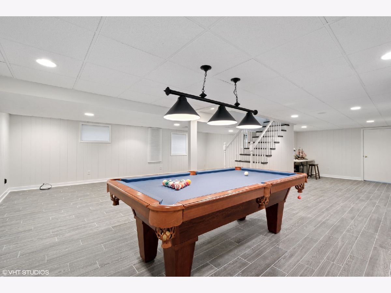
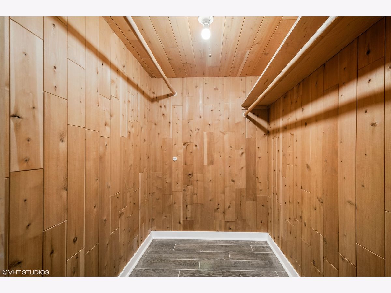
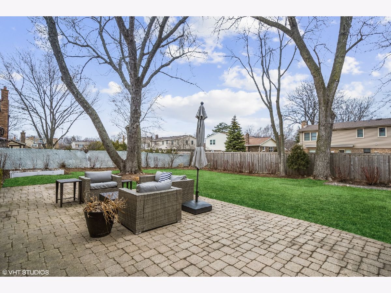
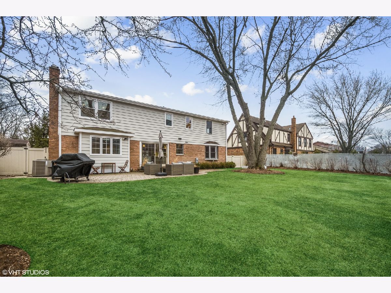
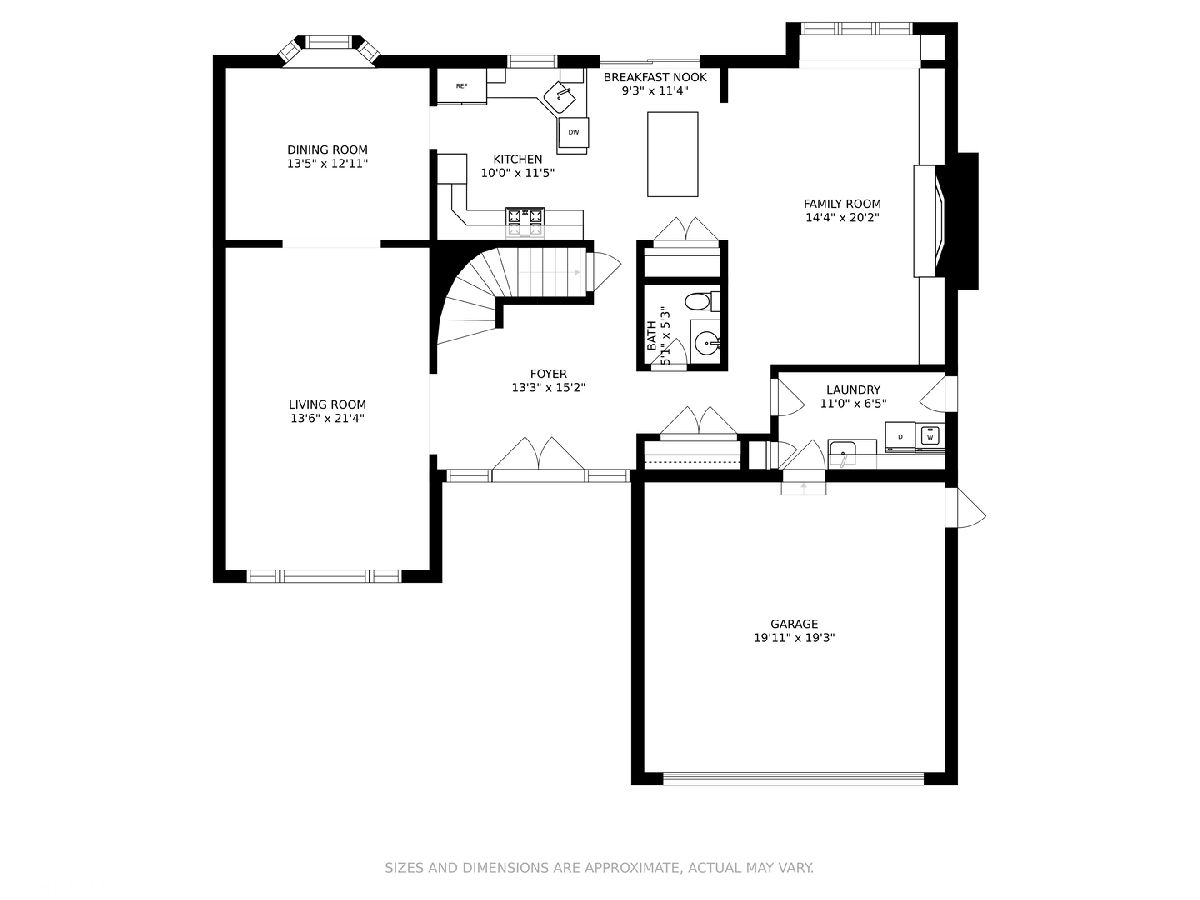
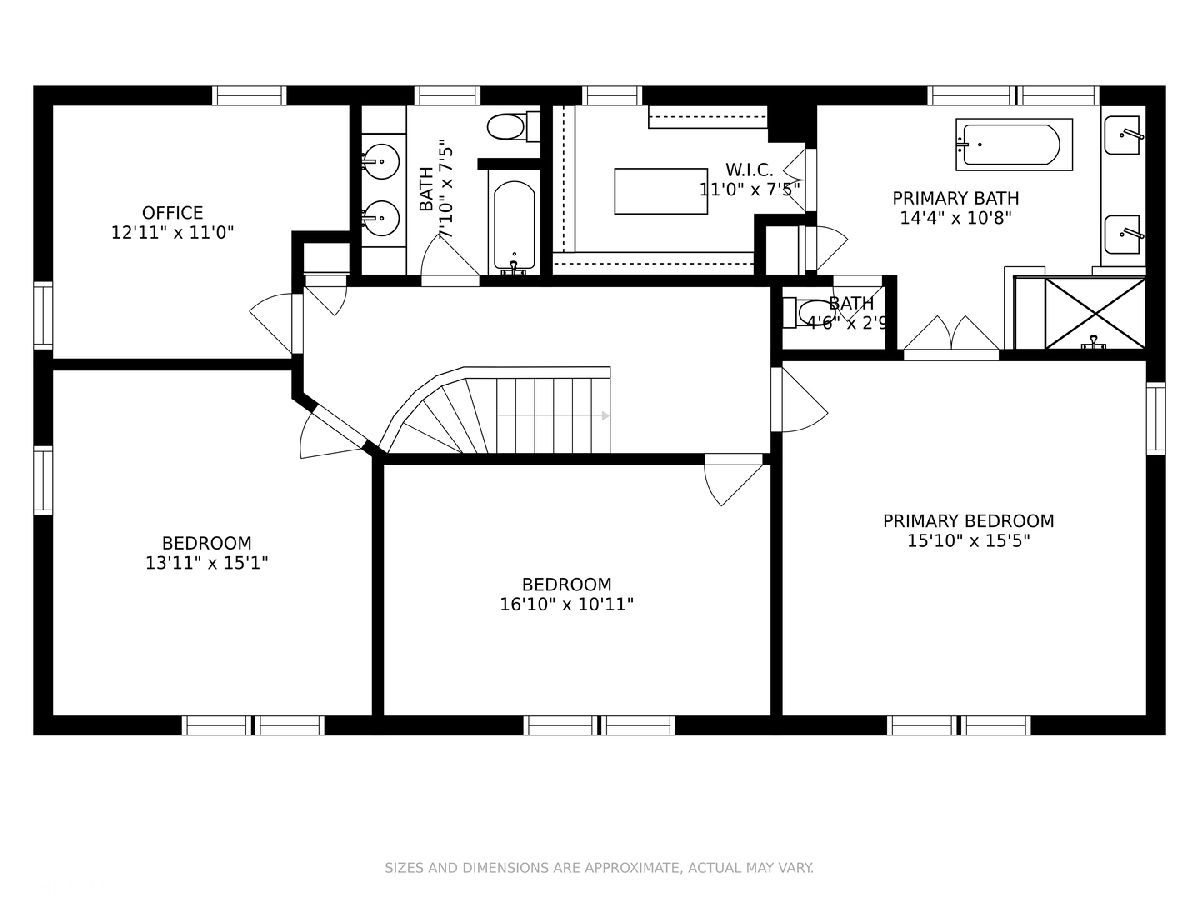
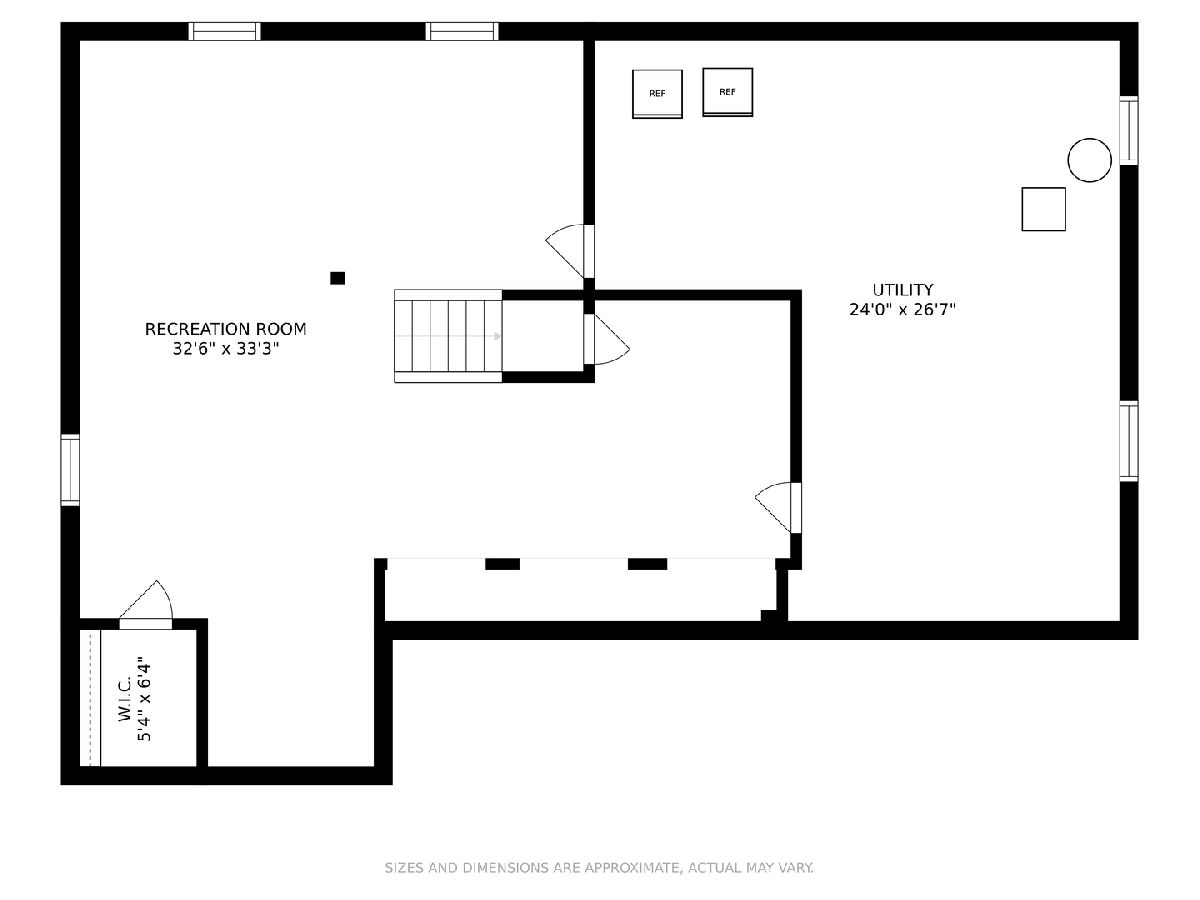
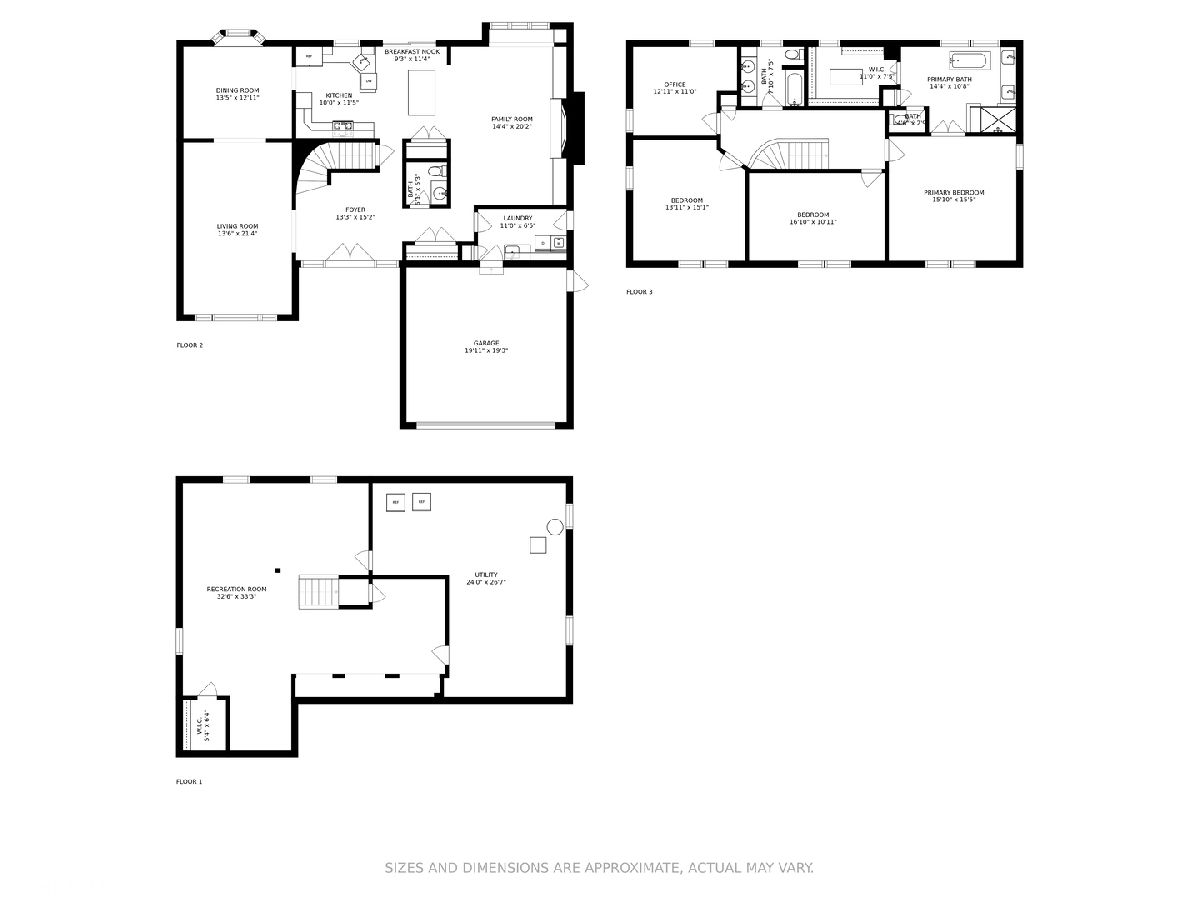
Room Specifics
Total Bedrooms: 4
Bedrooms Above Ground: 4
Bedrooms Below Ground: 0
Dimensions: —
Floor Type: —
Dimensions: —
Floor Type: —
Dimensions: —
Floor Type: —
Full Bathrooms: 3
Bathroom Amenities: Separate Shower,Steam Shower,Double Sink,Soaking Tub
Bathroom in Basement: 0
Rooms: —
Basement Description: Partially Finished
Other Specifics
| 2 | |
| — | |
| Brick,Concrete | |
| — | |
| — | |
| 76 X133 | |
| Full | |
| — | |
| — | |
| — | |
| Not in DB | |
| — | |
| — | |
| — | |
| — |
Tax History
| Year | Property Taxes |
|---|---|
| 2019 | $11,203 |
Contact Agent
Nearby Similar Homes
Nearby Sold Comparables
Contact Agent
Listing Provided By
Baird & Warner








