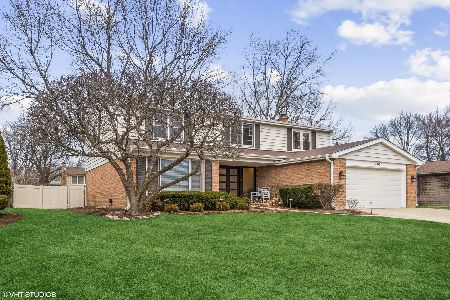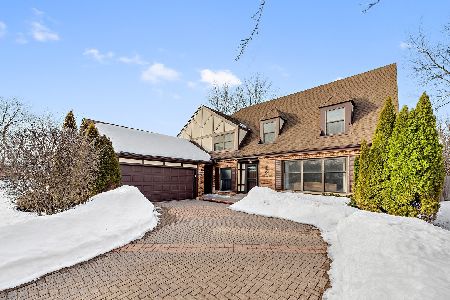4100 Chester Drive, Glenview, Illinois 60026
$710,000
|
Sold
|
|
| Status: | Closed |
| Sqft: | 2,832 |
| Cost/Sqft: | $261 |
| Beds: | 4 |
| Baths: | 3 |
| Year Built: | 1973 |
| Property Taxes: | $11,203 |
| Days On Market: | 2344 |
| Lot Size: | 0,23 |
Description
This gorgeous 4 bedroom home is impeccably maintained and beautifully updated to perfection. First floor features gourmet kitchen with marble countertops, Sub-Zero refrigerator, Viking 6 burner stove/oven, double ovens, and an island that opens to a large family room. Family room boasts wood burning fireplace flanked by built-in custom cabinetry and tons of storage. The second floor has 4 generous sized rooms with abundant closet space. The romantic master en-suite featuring a tray ceiling w/lighting, separate steam shower, free standing soaking tub, double vanity, additional makeup vanity, and large custom built closet. The magnificent backyard features brick paver patio, seating wall, shed and built-in Viking gas grill perfect for outdoor entertaining. Basement is finished with rec/game room, separate storage room, utility room and tons of closets, including a cedar closet. An ideal location close to shopping, train, 294, Eden's Expressway, parks, O'Hare, and award winning schools
Property Specifics
| Single Family | |
| — | |
| Colonial | |
| 1973 | |
| Full | |
| — | |
| No | |
| 0.23 |
| Cook | |
| — | |
| — / Not Applicable | |
| None | |
| Lake Michigan,Public | |
| Sewer-Storm | |
| 10490303 | |
| 04202030040000 |
Nearby Schools
| NAME: | DISTRICT: | DISTANCE: | |
|---|---|---|---|
|
Grade School
Henry Winkelman Elementary Schoo |
31 | — | |
|
Middle School
Field School |
31 | Not in DB | |
|
High School
Glenbrook South High School |
225 | Not in DB | |
Property History
| DATE: | EVENT: | PRICE: | SOURCE: |
|---|---|---|---|
| 1 Nov, 2019 | Sold | $710,000 | MRED MLS |
| 28 Aug, 2019 | Under contract | $739,500 | MRED MLS |
| 19 Aug, 2019 | Listed for sale | $739,500 | MRED MLS |
| 8 Jun, 2022 | Sold | $883,500 | MRED MLS |
| 4 Apr, 2022 | Under contract | $839,000 | MRED MLS |
| 4 Apr, 2022 | Listed for sale | $839,000 | MRED MLS |
Room Specifics
Total Bedrooms: 4
Bedrooms Above Ground: 4
Bedrooms Below Ground: 0
Dimensions: —
Floor Type: Carpet
Dimensions: —
Floor Type: Carpet
Dimensions: —
Floor Type: Hardwood
Full Bathrooms: 3
Bathroom Amenities: Separate Shower,Steam Shower,Double Sink,Soaking Tub
Bathroom in Basement: 0
Rooms: Recreation Room,Foyer,Utility Room-Lower Level,Walk In Closet
Basement Description: Partially Finished
Other Specifics
| 2 | |
| Concrete Perimeter | |
| Brick,Concrete | |
| Patio, Dog Run, Brick Paver Patio, Storms/Screens, Outdoor Grill | |
| Fenced Yard,Landscaped | |
| 76 X133 | |
| Full | |
| Full | |
| Hardwood Floors, Heated Floors, First Floor Laundry, Built-in Features, Walk-In Closet(s) | |
| Double Oven, Microwave, Dishwasher, High End Refrigerator, Washer, Dryer, Disposal, Stainless Steel Appliance(s), Cooktop, Built-In Oven | |
| Not in DB | |
| Sidewalks, Street Lights | |
| — | |
| — | |
| Wood Burning |
Tax History
| Year | Property Taxes |
|---|---|
| 2019 | $11,203 |
Contact Agent
Nearby Similar Homes
Nearby Sold Comparables
Contact Agent
Listing Provided By
Coldwell Banker Residential











