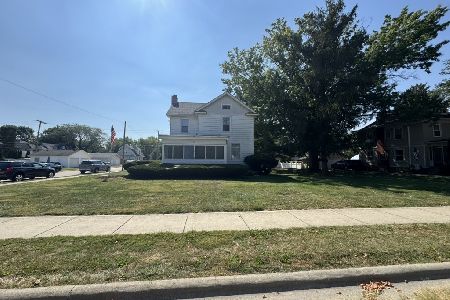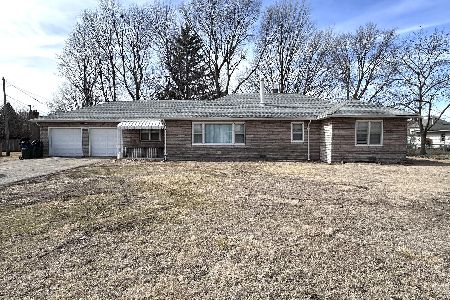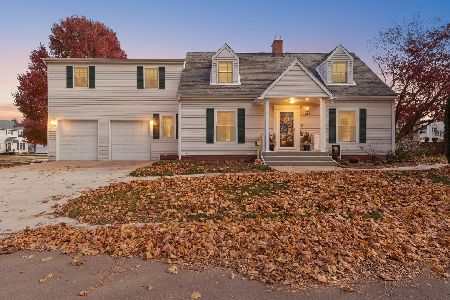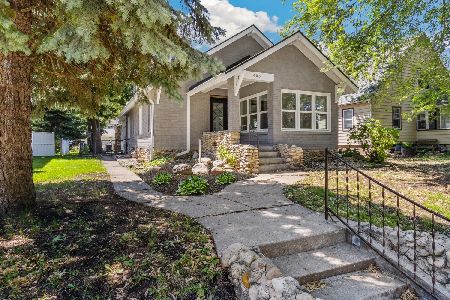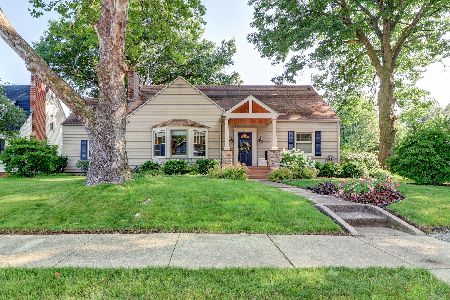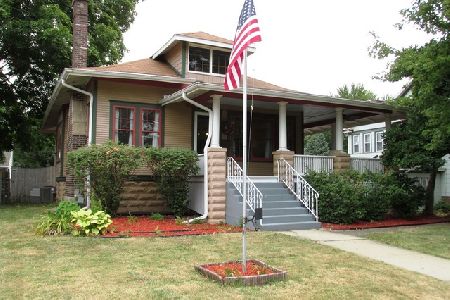[Address Unavailable], Sterling, 61081
$105,500
|
Sold
|
|
| Status: | Closed |
| Sqft: | 1,325 |
| Cost/Sqft: | $82 |
| Beds: | 3 |
| Baths: | 2 |
| Year Built: | — |
| Property Taxes: | $2,127 |
| Days On Market: | 6644 |
| Lot Size: | 0,00 |
Description
All new in 2000 - 24x24 garage, house siding, roof, gutters, windows, central air, exterior doors, Furnace in 2001, Hardwood floors in dining room & main floor bedrooms, Totally remodeled 2nd floor master bedroom suite with private 3/4 bath, skylights & vaulted wood ceiling, Walk in pantry in basement, 20x7 screened front porch, 200 amp electric, Stove & refigerator do not stay, Shelving in garage does not stay, Sink & shower in basement.
Property Specifics
| Single Family | |
| — | |
| — | |
| — | |
| — | |
| — | |
| No | |
| — |
| Whiteside | |
| Martin Central Add | |
| — / — | |
| — | |
| — | |
| — | |
| 07342637 | |
| 1121181002 |
Nearby Schools
| NAME: | DISTRICT: | DISTANCE: | |
|---|---|---|---|
|
Grade School
Sterling |
5 | — | |
|
Middle School
Sterling |
5 | Not in DB | |
|
High School
Rock Falls Hs |
5 | Not in DB | |
Property History
| DATE: | EVENT: | PRICE: | SOURCE: |
|---|
Room Specifics
Total Bedrooms: 3
Bedrooms Above Ground: 3
Bedrooms Below Ground: 0
Dimensions: —
Floor Type: —
Dimensions: —
Floor Type: —
Full Bathrooms: 2
Bathroom Amenities: —
Bathroom in Basement: —
Rooms: —
Basement Description: —
Other Specifics
| — | |
| — | |
| Gravel | |
| — | |
| — | |
| 55X142 | |
| — | |
| — | |
| — | |
| — | |
| Not in DB | |
| — | |
| — | |
| — | |
| — |
Tax History
| Year | Property Taxes |
|---|
Contact Agent
Nearby Similar Homes
Contact Agent
Listing Provided By
RE/MAX Sauk Valley


