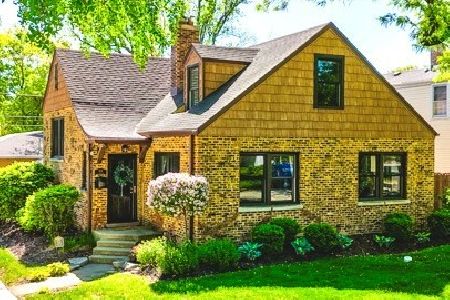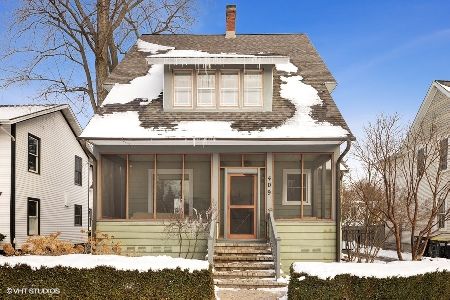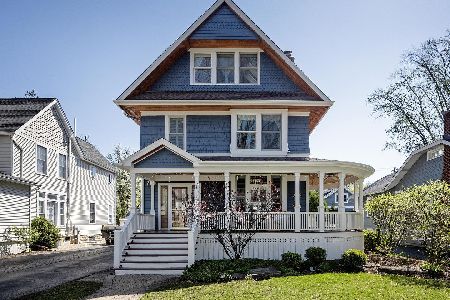405 Ashland Avenue, La Grange, Illinois 60525
$855,000
|
Sold
|
|
| Status: | Closed |
| Sqft: | 3,083 |
| Cost/Sqft: | $285 |
| Beds: | 4 |
| Baths: | 3 |
| Year Built: | 1872 |
| Property Taxes: | $15,757 |
| Days On Market: | 2509 |
| Lot Size: | 0,00 |
Description
COME SIT ON MY PORCH! Quintessential La Grange 4BR/2.1BA farmhouse located in the heart of the Historic District on rarely available oversized 94x123 lot offering the convenience of walk-to everything. Freshly updated home of timeless design and charm. Perfect layout for entertaining and everyday living. The updated chef's kitchen offers abundant seating and large center island. No expense spared - top of the line appliances, custom cabinetry and granite countertops. The adjacent family room features vaulted ceilings, loads of natural light and sliding doors providing easy access to gorgeous outdoor living space. All 4 bedrooms on 2nd floor to include master suite with bathroom and walk-in closet. Special features are the high ceilings, hardwood floors, neutral decorating and spacious rooms throughout. Lower level has finished rec room and loads of storage. Close to town, schools & Metra. Welcome Home!
Property Specifics
| Single Family | |
| — | |
| Farmhouse | |
| 1872 | |
| Partial | |
| — | |
| No | |
| — |
| Cook | |
| — | |
| 0 / Not Applicable | |
| None | |
| Lake Michigan | |
| Public Sewer | |
| 10147639 | |
| 18043290020000 |
Nearby Schools
| NAME: | DISTRICT: | DISTANCE: | |
|---|---|---|---|
|
Grade School
Cossitt Ave Elementary School |
102 | — | |
|
Middle School
Park Junior High School |
102 | Not in DB | |
|
High School
Lyons Twp High School |
204 | Not in DB | |
Property History
| DATE: | EVENT: | PRICE: | SOURCE: |
|---|---|---|---|
| 25 Jul, 2019 | Sold | $855,000 | MRED MLS |
| 1 May, 2019 | Under contract | $879,000 | MRED MLS |
| — | Last price change | $899,900 | MRED MLS |
| 17 Jan, 2019 | Listed for sale | $899,900 | MRED MLS |
Room Specifics
Total Bedrooms: 4
Bedrooms Above Ground: 4
Bedrooms Below Ground: 0
Dimensions: —
Floor Type: Hardwood
Dimensions: —
Floor Type: Hardwood
Dimensions: —
Floor Type: Hardwood
Full Bathrooms: 3
Bathroom Amenities: Whirlpool,Double Sink,Soaking Tub
Bathroom in Basement: 0
Rooms: Eating Area,Recreation Room,Foyer,Storage,Walk In Closet,Mud Room
Basement Description: Partially Finished
Other Specifics
| 2 | |
| — | |
| Asphalt | |
| Deck, Porch, Storms/Screens | |
| Corner Lot | |
| 94X123 | |
| — | |
| Full | |
| Vaulted/Cathedral Ceilings, Hardwood Floors | |
| Double Oven, Range, Microwave, Dishwasher, High End Refrigerator, Washer, Dryer, Disposal, Stainless Steel Appliance(s), Range Hood | |
| Not in DB | |
| Sidewalks, Street Lights, Street Paved | |
| — | |
| — | |
| Wood Burning |
Tax History
| Year | Property Taxes |
|---|---|
| 2019 | $15,757 |
Contact Agent
Nearby Similar Homes
Nearby Sold Comparables
Contact Agent
Listing Provided By
Coldwell Banker Residential












