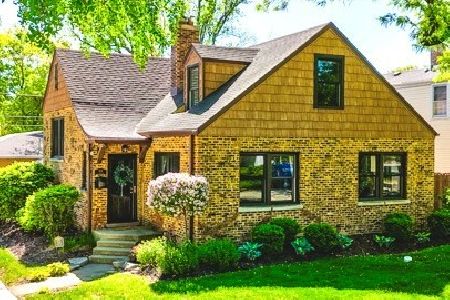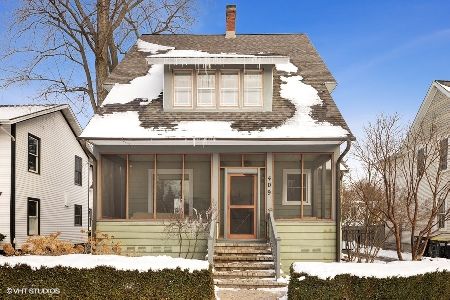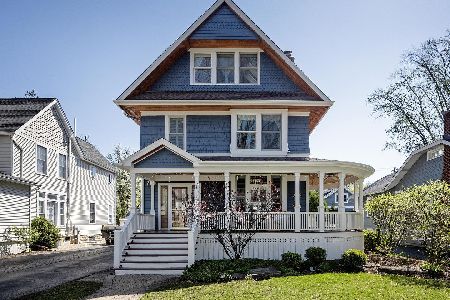415 Ashland Avenue, La Grange, Illinois 60525
$680,000
|
Sold
|
|
| Status: | Closed |
| Sqft: | 2,749 |
| Cost/Sqft: | $255 |
| Beds: | 4 |
| Baths: | 3 |
| Year Built: | 1893 |
| Property Taxes: | $18,246 |
| Days On Market: | 2245 |
| Lot Size: | 0,14 |
Description
LOCATION! LOCATION! Beautifully upgraded and smartly expanded Farmhouse in the always-desirable La Grange historic district. With a three-story addition in 2002, the living space of this home was expanded with a mudroom, a spacious family room open to the kitchen and eating area, a huge master suite retreat and a surprisingly bright rec room in the basement with 8' high ceilings. Island kitchen with granite and newer stainless steel appliances. All floors feature high ceilings and tall windows that create spaciousness and fill the home with natural light. Many original details including woodwork, pocket doors, and hardwood foors! GREAT ENTERTAINMENT HOUSE WITH GENEROUSLY SIZED ROOMS! Partially fenced yard with paver patio and buried utility lines. In a location just blocks from school, town and the train, this home has been thoughtfully expanded and updated to remain relevant and to meet today's expectations.
Property Specifics
| Single Family | |
| — | |
| Farmhouse | |
| 1893 | |
| Full | |
| — | |
| No | |
| 0.14 |
| Cook | |
| — | |
| — / Not Applicable | |
| None | |
| Lake Michigan,Public | |
| Public Sewer | |
| 10541234 | |
| 18043290040000 |
Nearby Schools
| NAME: | DISTRICT: | DISTANCE: | |
|---|---|---|---|
|
Grade School
Cossitt Avenue Elementary School |
102 | — | |
|
Middle School
Park Junior High School |
102 | Not in DB | |
|
High School
Lyons Twp High School |
204 | Not in DB | |
Property History
| DATE: | EVENT: | PRICE: | SOURCE: |
|---|---|---|---|
| 26 Dec, 2019 | Sold | $680,000 | MRED MLS |
| 11 Oct, 2019 | Under contract | $699,900 | MRED MLS |
| 8 Oct, 2019 | Listed for sale | $699,900 | MRED MLS |
Room Specifics
Total Bedrooms: 4
Bedrooms Above Ground: 4
Bedrooms Below Ground: 0
Dimensions: —
Floor Type: Carpet
Dimensions: —
Floor Type: Hardwood
Dimensions: —
Floor Type: Carpet
Full Bathrooms: 3
Bathroom Amenities: Soaking Tub
Bathroom in Basement: 0
Rooms: Breakfast Room,Recreation Room,Foyer,Mud Room
Basement Description: Partially Finished
Other Specifics
| 2 | |
| — | |
| Asphalt | |
| Patio, Porch | |
| — | |
| 50X123 | |
| — | |
| Full | |
| Skylight(s), Hardwood Floors | |
| Microwave, Dishwasher, Refrigerator, Washer, Dryer, Disposal, Stainless Steel Appliance(s), Cooktop | |
| Not in DB | |
| Sidewalks, Street Lights, Street Paved | |
| — | |
| — | |
| — |
Tax History
| Year | Property Taxes |
|---|---|
| 2019 | $18,246 |
Contact Agent
Nearby Similar Homes
Nearby Sold Comparables
Contact Agent
Listing Provided By
Smothers Realty Group












