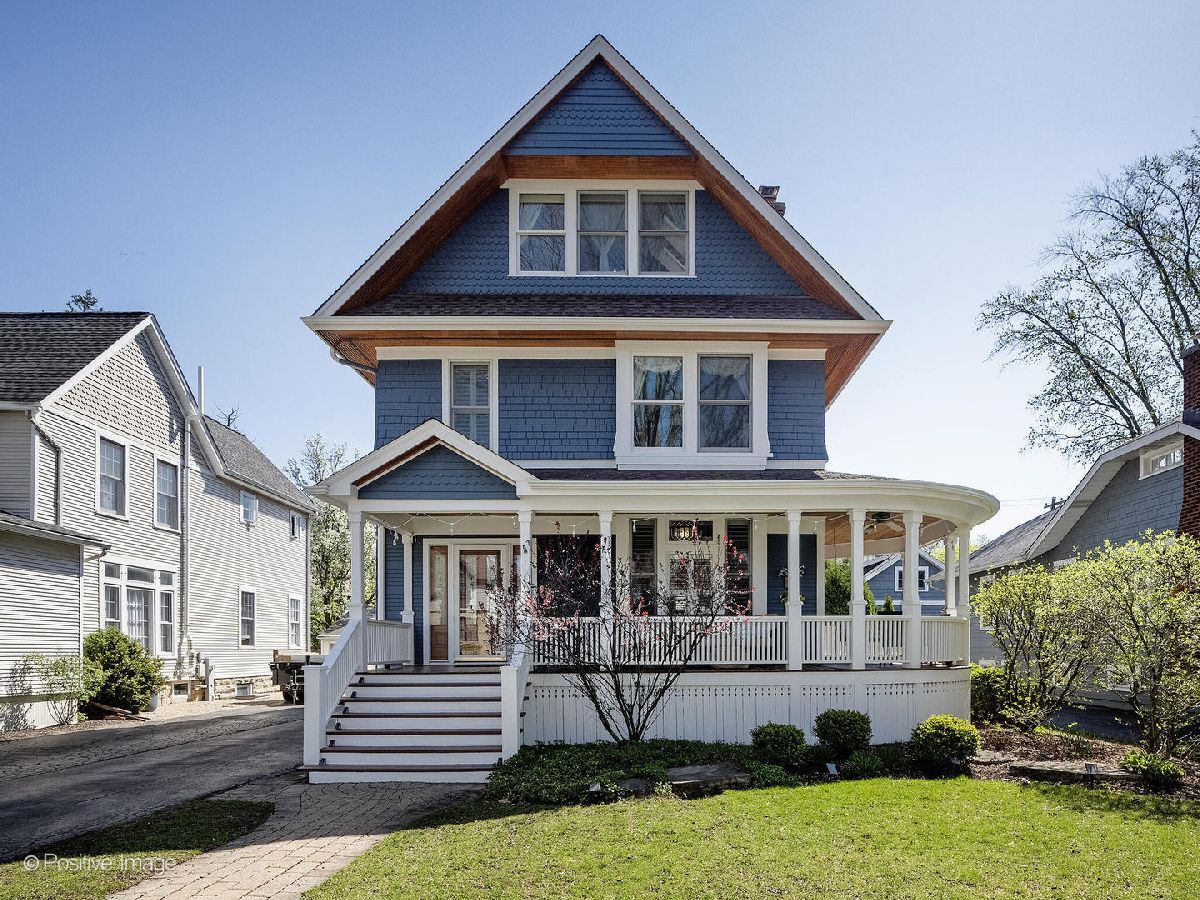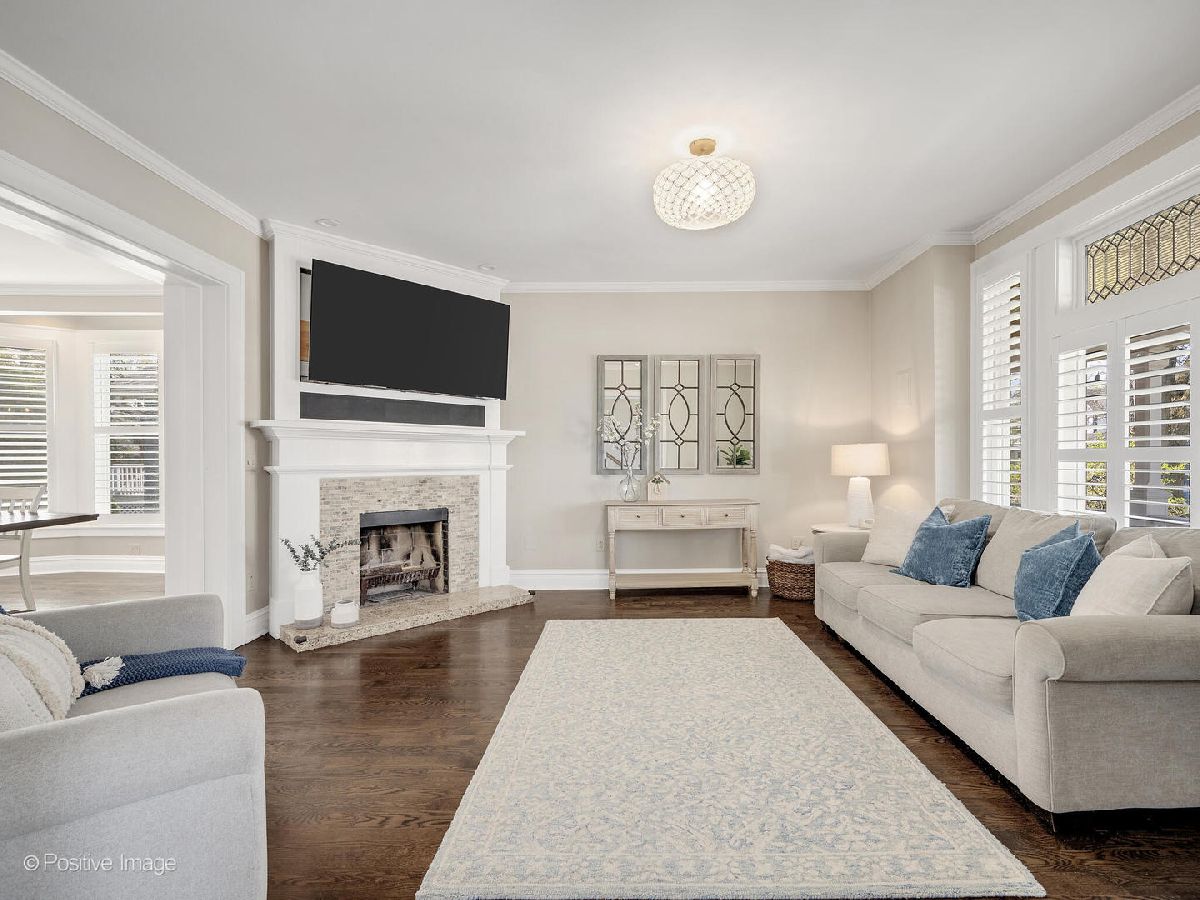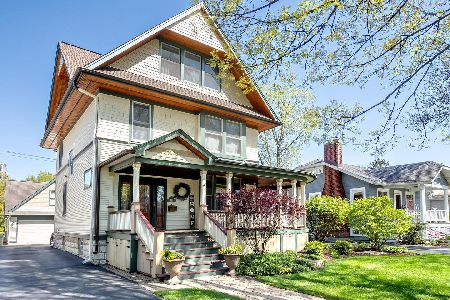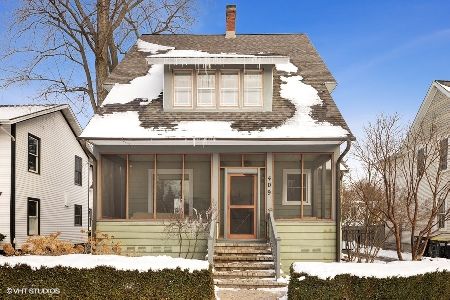419 Ashland Avenue, La Grange, Illinois 60525
$1,217,000
|
Sold
|
|
| Status: | Closed |
| Sqft: | 0 |
| Cost/Sqft: | — |
| Beds: | 4 |
| Baths: | 5 |
| Year Built: | 1898 |
| Property Taxes: | $19,022 |
| Days On Market: | 214 |
| Lot Size: | 0,00 |
Description
Welcome to an incredibly spacious, beautifully finished Victorian home right in the heart of the La Grange historic district. Overflowing with impressive curb appeal, this home features a welcoming wrap-around porch and an entertainment-ready backyard that together offer plenty of options for enjoying the picturesque neighborhood and the lovely landscaping. Inside, you'll find charm, character and all the modern conveniences we love, including spa-like primary suite that features a stylish full bath, a private office, and a walk-in closet that provides a second hook-up for a future upstairs laundry, gleaming hardwood floors, a pretty leaded window, generous moldings, volume ceilings, plenty of natural light, and handsome fireplaces in both the living and family rooms. You'll love the huge dining room and family room that are open to the kitchen, as well as the mud-room that's as functional as it is attractive with built-in cabinetry. The classic white kitchen features stainless appliances, granite counters and an awesome pantry. The water-proofed, finished basement offers a half-bath, recreation room, a cute laundry room and plenty of storage. The 2.5 car heated garage that is pre-wired for an electric car features a huge bonus room upstairs, with a powder room on the first level, and a separate heat systems and an A/C system upstairs. This space can function perfectly as another home office, an exercise room or art studio. This impressive home is located just a couple blocks to highly ranked Cossitt Elementary and Lyons Township High School, and also is just steps to vibrant downtown La Grange, the Metra commuter train, the library, theater, and so much more. Don't miss your opportunity to set down roots right in the heart of La Grange in this wonderful, inviting home!
Property Specifics
| Single Family | |
| — | |
| — | |
| 1898 | |
| — | |
| VICTORIAN | |
| No | |
| — |
| Cook | |
| — | |
| 0 / Not Applicable | |
| — | |
| — | |
| — | |
| 12346931 | |
| 18043290050000 |
Nearby Schools
| NAME: | DISTRICT: | DISTANCE: | |
|---|---|---|---|
|
Grade School
Cossitt Avenue Elementary School |
102 | — | |
|
Middle School
Ogden Ave Elementary School |
102 | Not in DB | |
|
High School
Lyons Twp High School |
204 | Not in DB | |
Property History
| DATE: | EVENT: | PRICE: | SOURCE: |
|---|---|---|---|
| 30 Oct, 2009 | Sold | $570,000 | MRED MLS |
| 7 Oct, 2009 | Under contract | $599,900 | MRED MLS |
| — | Last price change | $625,000 | MRED MLS |
| 29 Jul, 2009 | Listed for sale | $625,000 | MRED MLS |
| 21 Jul, 2023 | Sold | $1,060,000 | MRED MLS |
| 23 May, 2023 | Under contract | $939,700 | MRED MLS |
| 19 May, 2023 | Listed for sale | $939,700 | MRED MLS |
| 14 May, 2025 | Sold | $1,217,000 | MRED MLS |
| 30 Apr, 2025 | Under contract | $1,150,000 | MRED MLS |
| 28 Apr, 2025 | Listed for sale | $1,150,000 | MRED MLS |






































Room Specifics
Total Bedrooms: 4
Bedrooms Above Ground: 4
Bedrooms Below Ground: 0
Dimensions: —
Floor Type: —
Dimensions: —
Floor Type: —
Dimensions: —
Floor Type: —
Full Bathrooms: 5
Bathroom Amenities: Double Sink
Bathroom in Basement: 1
Rooms: —
Basement Description: —
Other Specifics
| 2.5 | |
| — | |
| — | |
| — | |
| — | |
| 50 X 123 | |
| Finished,Full,Interior Stair | |
| — | |
| — | |
| — | |
| Not in DB | |
| — | |
| — | |
| — | |
| — |
Tax History
| Year | Property Taxes |
|---|---|
| 2009 | $8,728 |
| 2023 | $14,760 |
| 2025 | $19,022 |
Contact Agent
Nearby Similar Homes
Nearby Sold Comparables
Contact Agent
Listing Provided By
Compass











