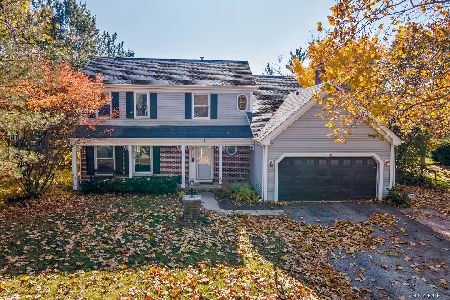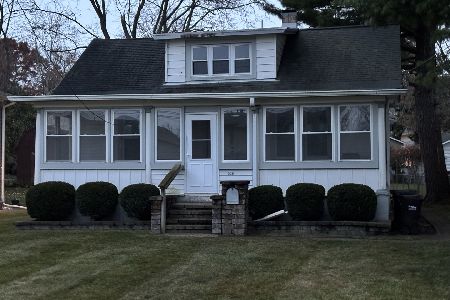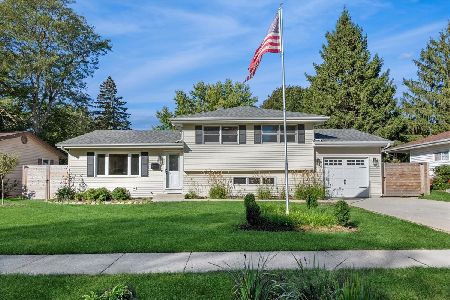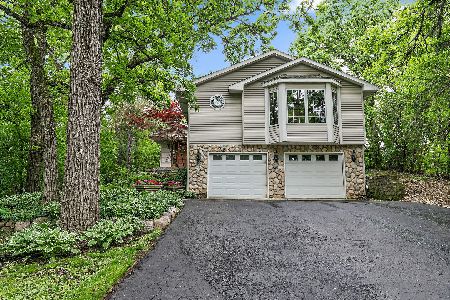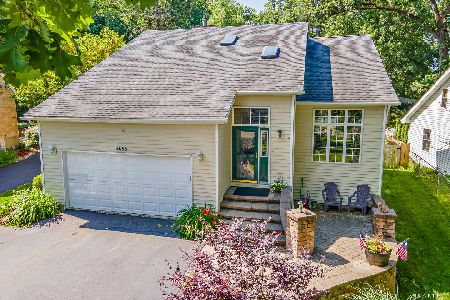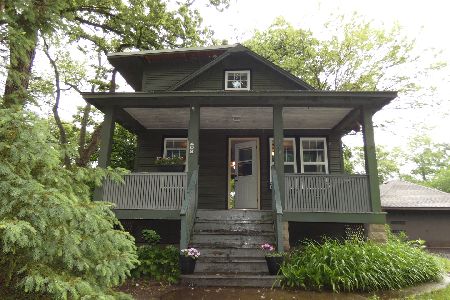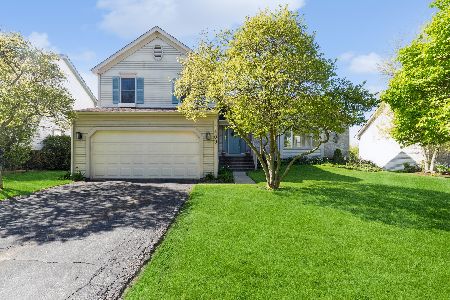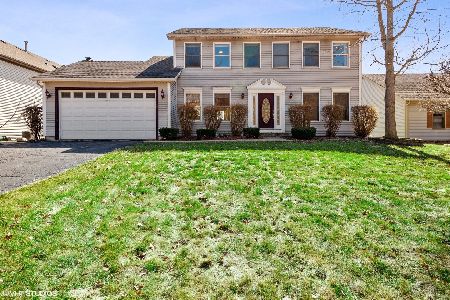405 Concord Avenue, Fox River Grove, Illinois 60021
$360,000
|
Sold
|
|
| Status: | Closed |
| Sqft: | 2,498 |
| Cost/Sqft: | $148 |
| Beds: | 4 |
| Baths: | 3 |
| Year Built: | 1956 |
| Property Taxes: | $11,967 |
| Days On Market: | 2718 |
| Lot Size: | 0,47 |
Description
Beautiful 5 bedroom, 3 bathroom home with an enormous great room that welcome's you in, complete with gorgeous tongue and groove ash- vaulted ceilings, and hardwood floors. The stone finished, wood burning fireplace creates a warm and inviting space & seen throughout the entire great room. The open custom kitchen is a dream with granite counters, high-end appliances, farmhouse sink, large island with bar seating, and plenty of storage. In the separate dining room, you'll find a wet bar and plenty of room for hosting friends and family. The vaulted ceilings continue in the master suite featuring a large bay window, whirlpool tub, and separate shower. Downstairs has a finished rec room and bedroom with heated floors. The vacation-like backyard has a brick paver patio, plus a new wood deck surrounding the swimming pool. Other improvements include new windows, roof (2008), and a 2nd HVAC system. Located close to the train, shops, and restaurants. Don't miss this amazing home!
Property Specifics
| Single Family | |
| — | |
| Ranch | |
| 1956 | |
| Full | |
| — | |
| No | |
| 0.47 |
| Mc Henry | |
| — | |
| 0 / Not Applicable | |
| None | |
| Public | |
| Public Sewer | |
| 10052847 | |
| 2020106021 |
Nearby Schools
| NAME: | DISTRICT: | DISTANCE: | |
|---|---|---|---|
|
Grade School
Algonquin Road Elementary School |
3 | — | |
|
Middle School
Fox River Grove Jr Hi School |
3 | Not in DB | |
|
High School
Cary-grove Community High School |
155 | Not in DB | |
Property History
| DATE: | EVENT: | PRICE: | SOURCE: |
|---|---|---|---|
| 10 Oct, 2018 | Sold | $360,000 | MRED MLS |
| 4 Sep, 2018 | Under contract | $369,900 | MRED MLS |
| 15 Aug, 2018 | Listed for sale | $369,900 | MRED MLS |
| 9 Aug, 2024 | Sold | $475,000 | MRED MLS |
| 26 Jun, 2024 | Under contract | $475,000 | MRED MLS |
| 20 Jun, 2024 | Listed for sale | $475,000 | MRED MLS |
Room Specifics
Total Bedrooms: 5
Bedrooms Above Ground: 4
Bedrooms Below Ground: 1
Dimensions: —
Floor Type: Hardwood
Dimensions: —
Floor Type: Hardwood
Dimensions: —
Floor Type: Hardwood
Dimensions: —
Floor Type: —
Full Bathrooms: 3
Bathroom Amenities: Whirlpool,Separate Shower
Bathroom in Basement: 1
Rooms: Bedroom 5,Bonus Room,Workshop
Basement Description: Partially Finished,Exterior Access
Other Specifics
| 2.5 | |
| Concrete Perimeter | |
| Asphalt | |
| Deck, Brick Paver Patio, Above Ground Pool, Storms/Screens | |
| — | |
| 74 X 300 X 60 X 341 | |
| — | |
| Full | |
| Vaulted/Cathedral Ceilings, Bar-Wet, Hardwood Floors, Heated Floors, First Floor Bedroom, First Floor Full Bath | |
| Double Oven, Dishwasher, High End Refrigerator, Stainless Steel Appliance(s) | |
| Not in DB | |
| Park, Lake, Street Paved | |
| — | |
| — | |
| Wood Burning |
Tax History
| Year | Property Taxes |
|---|---|
| 2018 | $11,967 |
| 2024 | $9,930 |
Contact Agent
Nearby Similar Homes
Nearby Sold Comparables
Contact Agent
Listing Provided By
Redfin Corporation


