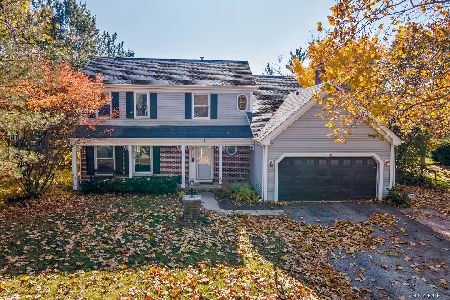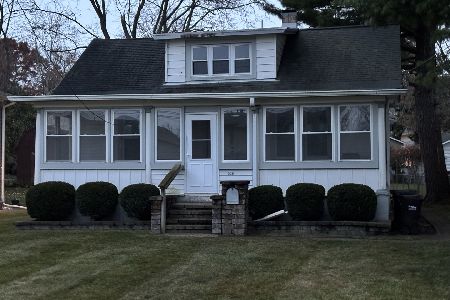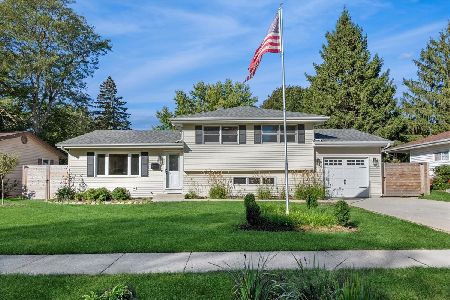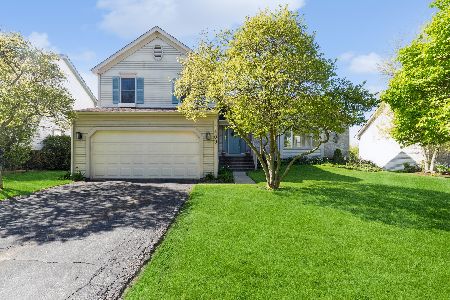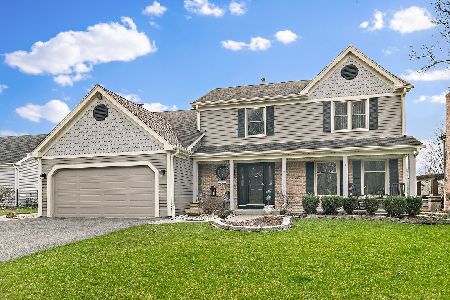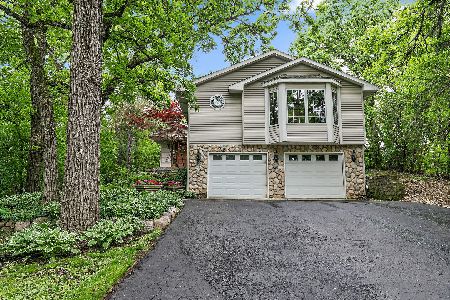413 Asbury Avenue, Fox River Grove, Illinois 60021
$221,750
|
Sold
|
|
| Status: | Closed |
| Sqft: | 2,154 |
| Cost/Sqft: | $107 |
| Beds: | 5 |
| Baths: | 4 |
| Year Built: | 1992 |
| Property Taxes: | $11,385 |
| Days On Market: | 2140 |
| Lot Size: | 0,25 |
Description
Revive this beautiful home with a little bit of love in Foxmoor subdivision and enjoy everything it has to give! Spacious and open concept first floor with tons of natural light! Your kitchen opens into a large eat-in area and continues to look out through to the family room. There's a great sized deck off the back with an unobstructed view of beautiful Foxmoor Park. A separate living room, dining room, powder room, and mudroom complete the spacious first floor. Upstairs you have a large master bedroom with 2 walk-in closets and a separate jetted tub and shower! 3 more bedrooms, a second full bath, and laundry complete the second floor. The fully finished walk-out basement has tons of space, a 5th bedroom and an additional half bath. Whether enjoying summer bbq's on the deck, or relaxing on the concrete patio below, you will fall in love with the huge backyard and incredible view of the park. You're only a 1/2 mile from downtown FRG, the Metra, library, and so much more! Furnace and A/C done in 2018.
Property Specifics
| Single Family | |
| — | |
| — | |
| 1992 | |
| Full,English | |
| — | |
| No | |
| 0.25 |
| Mc Henry | |
| — | |
| — / Not Applicable | |
| None | |
| Public | |
| Public Sewer | |
| 10668094 | |
| 2020151027 |
Nearby Schools
| NAME: | DISTRICT: | DISTANCE: | |
|---|---|---|---|
|
Grade School
Algonquin Road Elementary School |
3 | — | |
|
Middle School
Fox River Grove Jr Hi School |
3 | Not in DB | |
|
High School
Cary-grove Community High School |
155 | Not in DB | |
Property History
| DATE: | EVENT: | PRICE: | SOURCE: |
|---|---|---|---|
| 1 Jun, 2020 | Sold | $221,750 | MRED MLS |
| 27 Apr, 2020 | Under contract | $230,000 | MRED MLS |
| 15 Mar, 2020 | Listed for sale | $230,000 | MRED MLS |
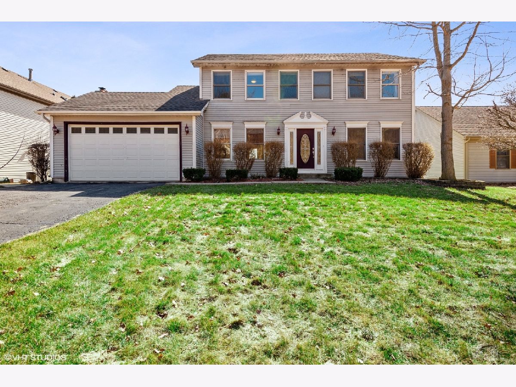
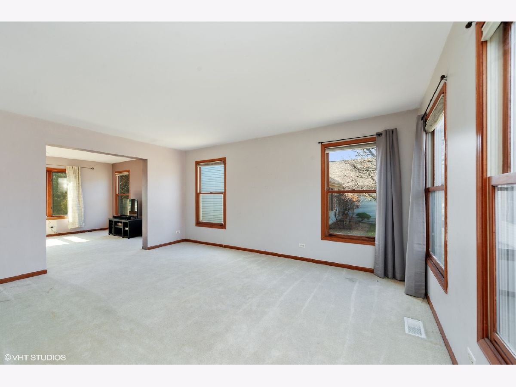
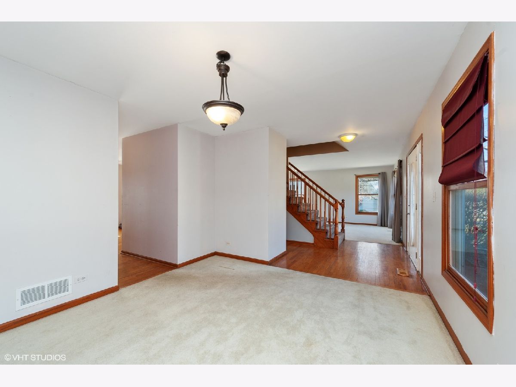
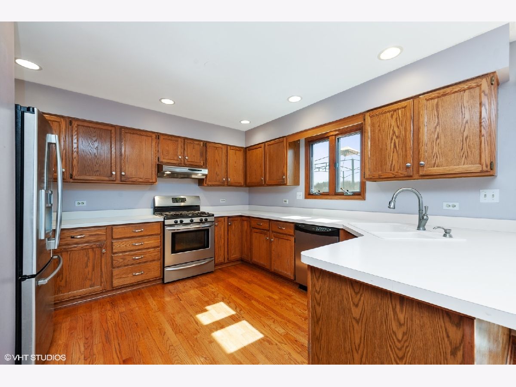
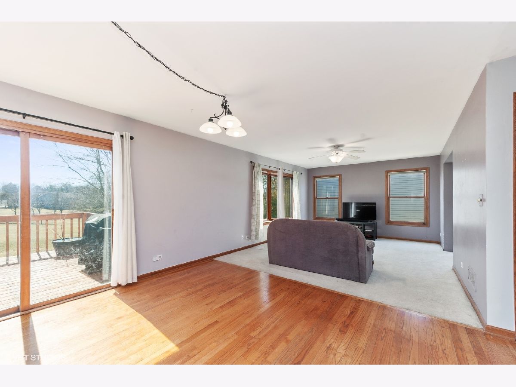
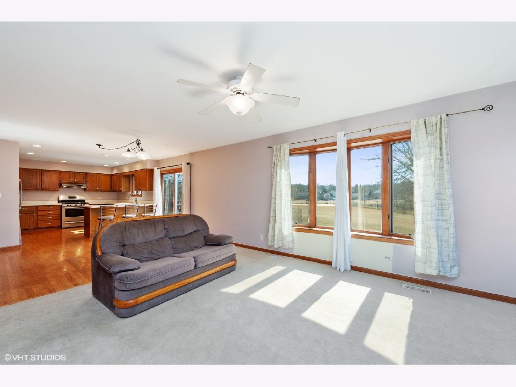
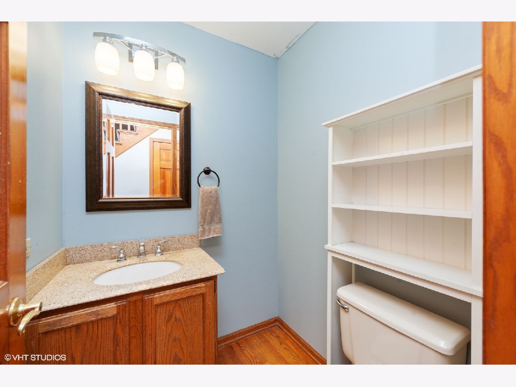
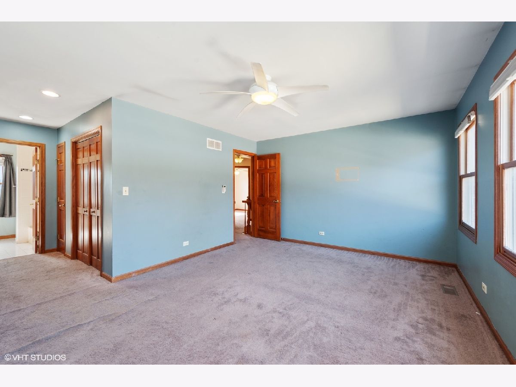
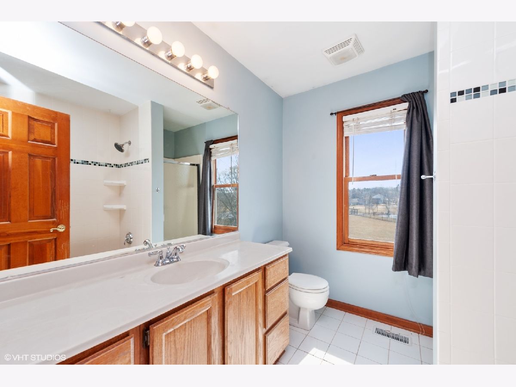
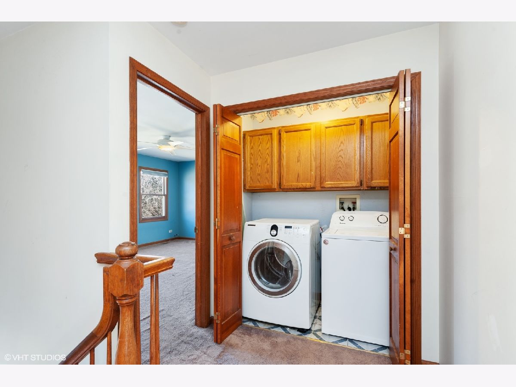
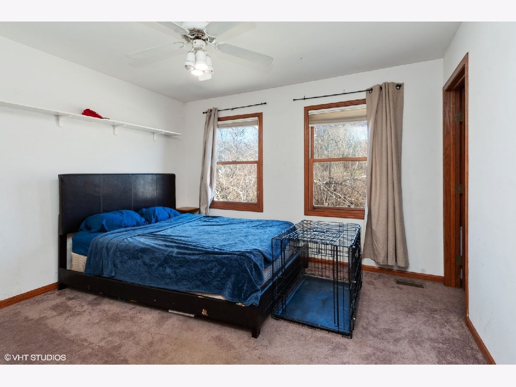
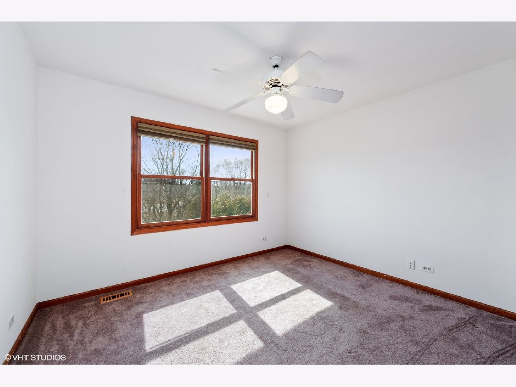
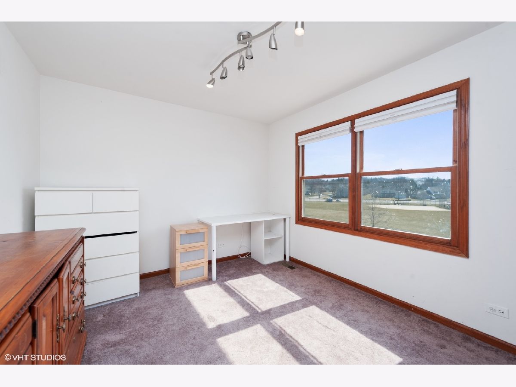
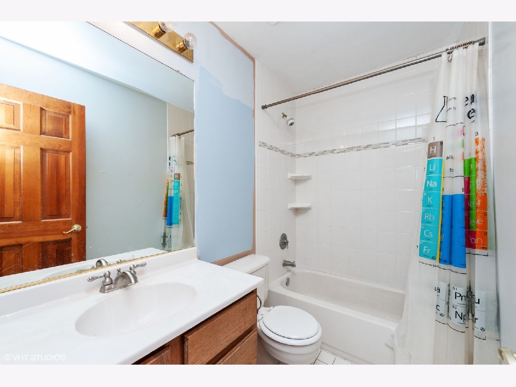
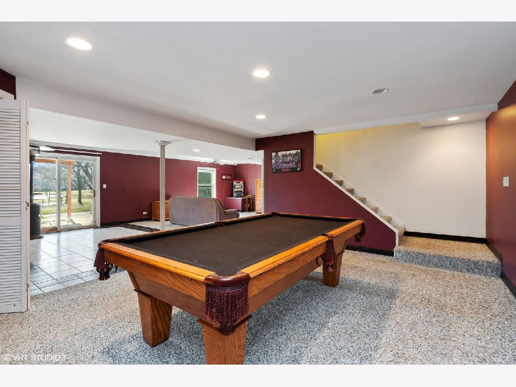
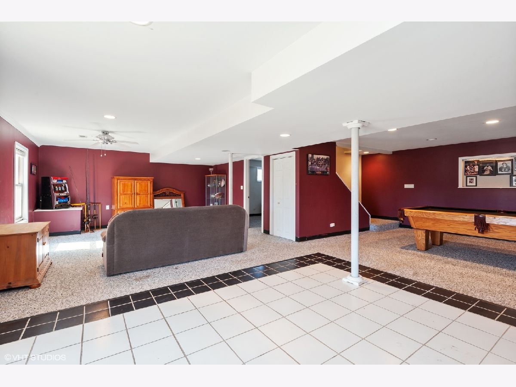
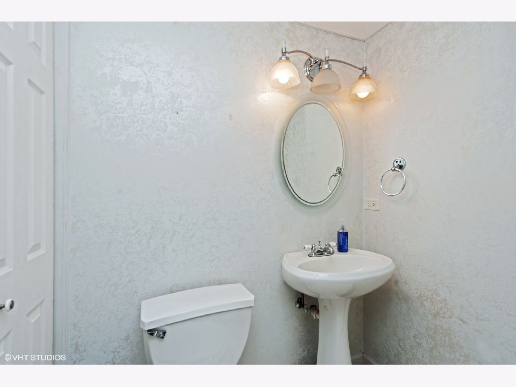

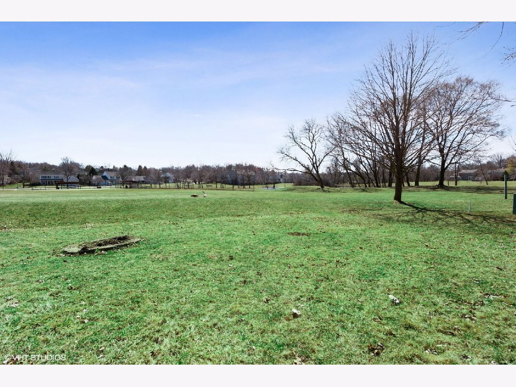
Room Specifics
Total Bedrooms: 5
Bedrooms Above Ground: 5
Bedrooms Below Ground: 0
Dimensions: —
Floor Type: Carpet
Dimensions: —
Floor Type: Carpet
Dimensions: —
Floor Type: Carpet
Dimensions: —
Floor Type: —
Full Bathrooms: 4
Bathroom Amenities: Whirlpool,Separate Shower,Double Sink
Bathroom in Basement: 1
Rooms: Bedroom 5,Eating Area,Mud Room
Basement Description: Finished,Exterior Access
Other Specifics
| 2 | |
| — | |
| Asphalt | |
| Deck, Patio | |
| Park Adjacent | |
| 10650 | |
| — | |
| Full | |
| Hardwood Floors, Second Floor Laundry, Walk-In Closet(s) | |
| Range, Dishwasher, Refrigerator, Washer, Dryer, Stainless Steel Appliance(s), Range Hood | |
| Not in DB | |
| Park, Lake, Curbs, Sidewalks, Street Lights, Street Paved | |
| — | |
| — | |
| — |
Tax History
| Year | Property Taxes |
|---|---|
| 2020 | $11,385 |
Contact Agent
Nearby Similar Homes
Nearby Sold Comparables
Contact Agent
Listing Provided By
Compass


