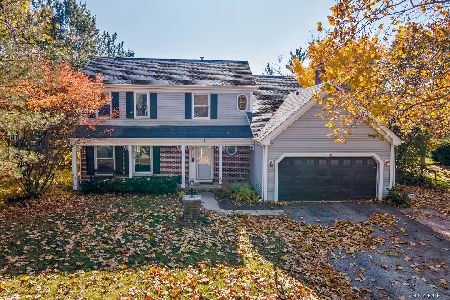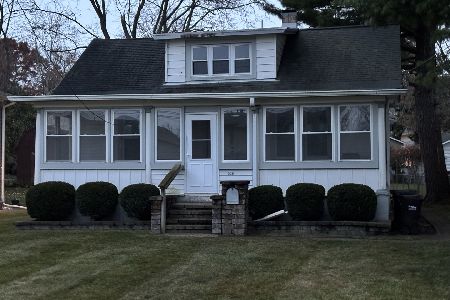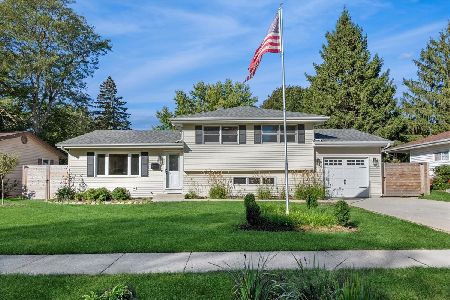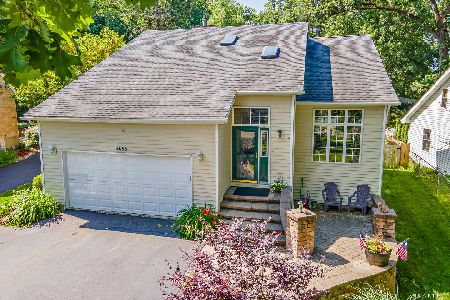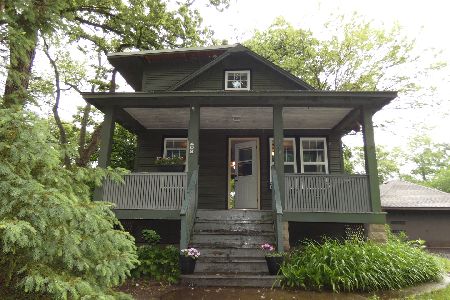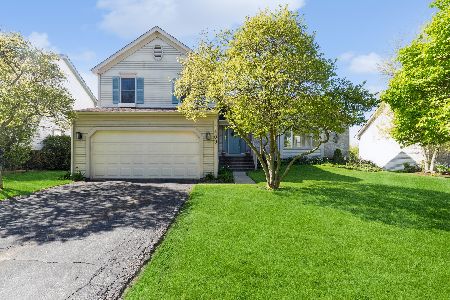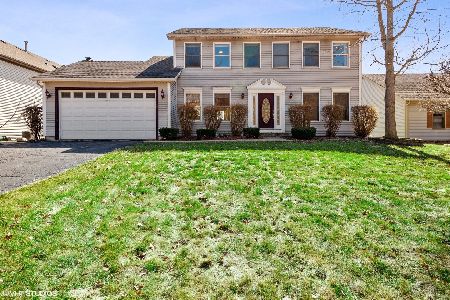405 Concord Avenue, Fox River Grove, Illinois 60021
$475,000
|
Sold
|
|
| Status: | Closed |
| Sqft: | 3,340 |
| Cost/Sqft: | $142 |
| Beds: | 4 |
| Baths: | 3 |
| Year Built: | 1955 |
| Property Taxes: | $9,930 |
| Days On Market: | 582 |
| Lot Size: | 0,47 |
Description
Wow! Entertainers dream come true! One of a kind with a huge great room & open concept. 4 bedrooms & 3 full bathrooms. Huge lot! As you walk up the brick paver walkway & stairs admire the beautiful landscaping & mature trees. Cathedral ceilings with wood paneling, beams, lots of natural light, & a huge stone fireplace in the great room. Hardwood floors throughout the main level. Freshly painted in 2023. Huge kitchen will impress any cook featuring a big center island with breakfast bar, Thermador cook top, double oven, newer SS refrigerator (2022), newer dishwasher (2019), newer garbage disposal, & planning desk with spectacular views of the yard. Big formal dining room with wet bar & a beautiful bay window. Four spacious bedrooms. Primary suite with vaulted ceilings, bay window, walk-in closet featuring custom organizers, Private full bath with large soaking tub & separate shower. Full finished basement offers a rec room with heated floors, full bathroom, workroom, laundry room with storage, & a mud/ bonus room. Water softener new in 2021. A/C new in 2022. Three water heaters new in 2021 & 2023. Oversized 2 car garage with newer openers in 2023 & 2020. New ridge cap on roof in 2018. Amazing deep backyard with new fence in 2018. Brick paver patio, shed, & above ground pool with deck & new mechanics. Minutes to the Metra train & parks.
Property Specifics
| Single Family | |
| — | |
| — | |
| 1955 | |
| — | |
| — | |
| No | |
| 0.47 |
| — | |
| — | |
| — / Not Applicable | |
| — | |
| — | |
| — | |
| 12053202 | |
| 2020106021 |
Nearby Schools
| NAME: | DISTRICT: | DISTANCE: | |
|---|---|---|---|
|
Grade School
Algonquin Road Elementary School |
3 | — | |
|
Middle School
Fox River Grove Middle School |
3 | Not in DB | |
|
High School
Cary-grove Community High School |
155 | Not in DB | |
Property History
| DATE: | EVENT: | PRICE: | SOURCE: |
|---|---|---|---|
| 10 Oct, 2018 | Sold | $360,000 | MRED MLS |
| 4 Sep, 2018 | Under contract | $369,900 | MRED MLS |
| 15 Aug, 2018 | Listed for sale | $369,900 | MRED MLS |
| 9 Aug, 2024 | Sold | $475,000 | MRED MLS |
| 26 Jun, 2024 | Under contract | $475,000 | MRED MLS |
| 20 Jun, 2024 | Listed for sale | $475,000 | MRED MLS |






























Room Specifics
Total Bedrooms: 4
Bedrooms Above Ground: 4
Bedrooms Below Ground: 0
Dimensions: —
Floor Type: —
Dimensions: —
Floor Type: —
Dimensions: —
Floor Type: —
Full Bathrooms: 3
Bathroom Amenities: Separate Shower,Soaking Tub
Bathroom in Basement: 1
Rooms: —
Basement Description: Finished
Other Specifics
| 2 | |
| — | |
| Asphalt | |
| — | |
| — | |
| 340X73X299X60 | |
| — | |
| — | |
| — | |
| — | |
| Not in DB | |
| — | |
| — | |
| — | |
| — |
Tax History
| Year | Property Taxes |
|---|---|
| 2018 | $11,967 |
| 2024 | $9,930 |
Contact Agent
Nearby Similar Homes
Nearby Sold Comparables
Contact Agent
Listing Provided By
Royal Family Real Estate


