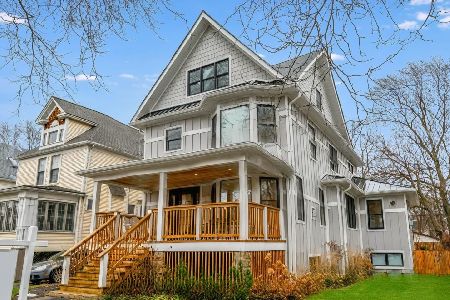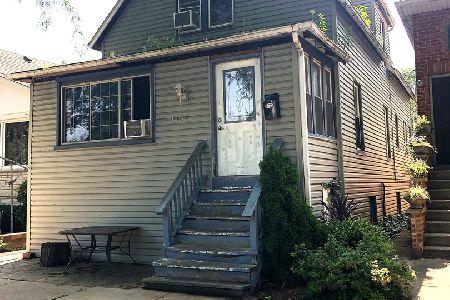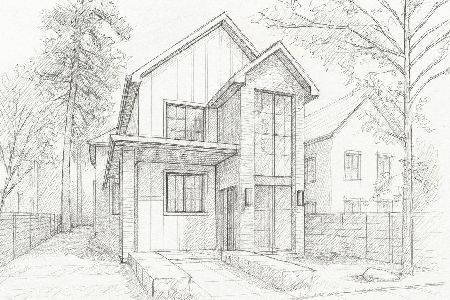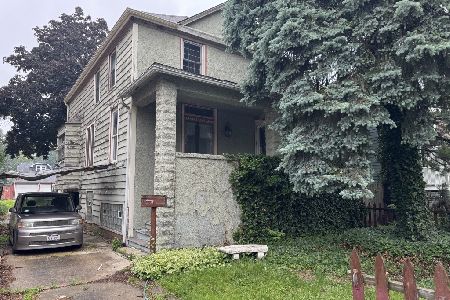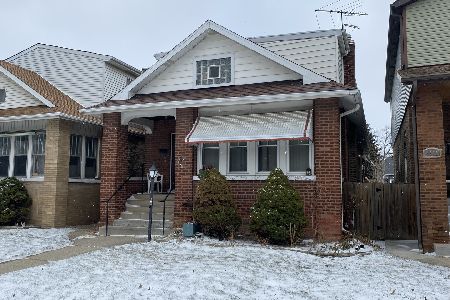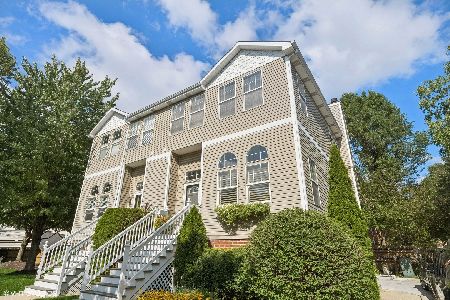4050 Lowell Avenue, Irving Park, Chicago, Illinois 60641
$1,045,000
|
Sold
|
|
| Status: | Closed |
| Sqft: | 4,813 |
| Cost/Sqft: | $223 |
| Beds: | 4 |
| Baths: | 5 |
| Year Built: | 2015 |
| Property Taxes: | $18,286 |
| Days On Market: | 2404 |
| Lot Size: | 0,12 |
Description
The best luxury home value in "Old Irving Park" This over sized 35 x 144 lot is situated on a quiet, tree lined street. This custom built home by a Chicago legendary builder features a gorgeous Chef's Kitchen: walk-in pantry, butler's pantry, and spacious island. Entertain in your bright great room, with 10-foot ceilings on main floor and lower level with heated floors, recreation room, wet bar/wine fridge, and additional two bedrooms. Dual Zone Heat/AC for efficiency. Master suite with amazing walk-in closet, French doors to white marble bath, heated floors, steam shower & separate vanities. Close to Disney II (Magnet Elementary & High School), Belding (Level One School). Commuter's dream just twenty minutes to downtown Chicago & O'Hare via the Kennedy (I-90), & North Shore via the Edens (I-94)! Two Trains: Metra & CTA Blue Line. Live the good life in "Old Irving Park!"
Property Specifics
| Single Family | |
| — | |
| Contemporary | |
| 2015 | |
| Full | |
| — | |
| No | |
| 0.12 |
| Cook | |
| — | |
| 0 / Not Applicable | |
| None | |
| Public | |
| Public Sewer | |
| 10436753 | |
| 13153210340000 |
Nearby Schools
| NAME: | DISTRICT: | DISTANCE: | |
|---|---|---|---|
|
Grade School
Belding Elementary School |
299 | — | |
|
Middle School
Belding Elementary School |
299 | Not in DB | |
|
High School
Disney Ii Magnet High School |
299 | Not in DB | |
|
Alternate Elementary School
Disney Ii Elementary Magnet Scho |
— | Not in DB | |
|
Alternate Junior High School
Disney Ii Elementary Magnet Scho |
— | Not in DB | |
|
Alternate High School
Lane Technical High School |
— | Not in DB | |
Property History
| DATE: | EVENT: | PRICE: | SOURCE: |
|---|---|---|---|
| 17 Oct, 2016 | Sold | $1,000,000 | MRED MLS |
| 19 Jul, 2016 | Under contract | $1,099,000 | MRED MLS |
| 27 Apr, 2016 | Listed for sale | $1,099,000 | MRED MLS |
| 2 Mar, 2020 | Sold | $1,045,000 | MRED MLS |
| 28 Jan, 2020 | Under contract | $1,075,000 | MRED MLS |
| — | Last price change | $1,125,000 | MRED MLS |
| 1 Jul, 2019 | Listed for sale | $1,125,000 | MRED MLS |
Room Specifics
Total Bedrooms: 6
Bedrooms Above Ground: 4
Bedrooms Below Ground: 2
Dimensions: —
Floor Type: Hardwood
Dimensions: —
Floor Type: Hardwood
Dimensions: —
Floor Type: Hardwood
Dimensions: —
Floor Type: —
Dimensions: —
Floor Type: —
Full Bathrooms: 5
Bathroom Amenities: Whirlpool,Separate Shower,Steam Shower,Double Sink
Bathroom in Basement: 1
Rooms: Bedroom 5,Bedroom 6,Eating Area,Mud Room,Pantry,Recreation Room,Utility Room-Lower Level,Walk In Closet
Basement Description: Finished,Bathroom Rough-In
Other Specifics
| 2 | |
| Concrete Perimeter | |
| Concrete,Side Drive | |
| Patio, Porch, Storms/Screens | |
| Fenced Yard,Landscaped | |
| 35X144 | |
| Pull Down Stair,Unfinished | |
| Full | |
| Vaulted/Cathedral Ceilings, Sauna/Steam Room, Bar-Wet, Heated Floors, First Floor Laundry, Second Floor Laundry | |
| Range, Microwave, Dishwasher, High End Refrigerator, Bar Fridge, Washer, Dryer, Disposal, Stainless Steel Appliance(s), Wine Refrigerator | |
| Not in DB | |
| Sidewalks, Street Lights, Street Paved | |
| — | |
| — | |
| Gas Log |
Tax History
| Year | Property Taxes |
|---|---|
| 2020 | $18,286 |
Contact Agent
Nearby Similar Homes
Nearby Sold Comparables
Contact Agent
Listing Provided By
@properties

