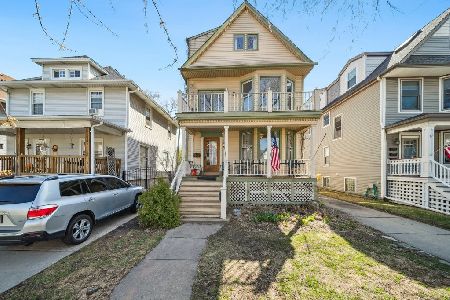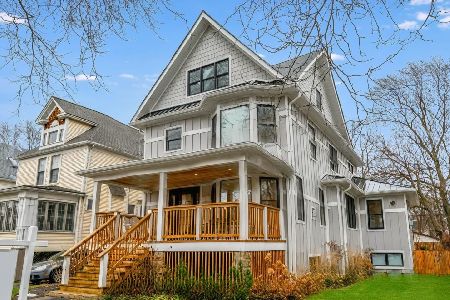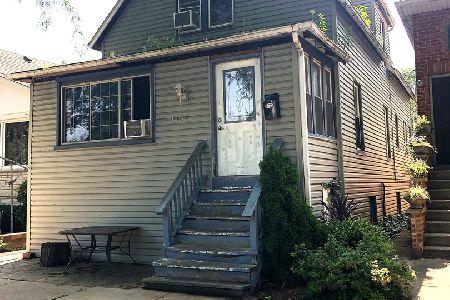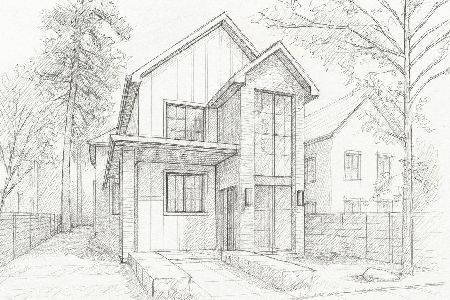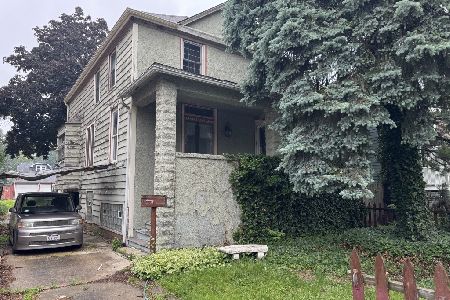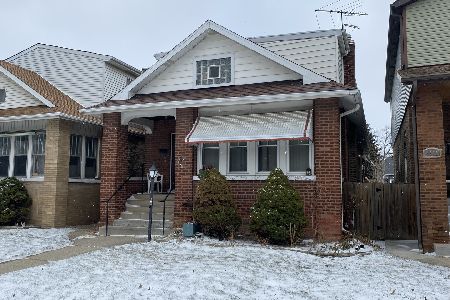4056 Lowell Avenue, Irving Park, Chicago, Illinois 60641
$1,600,000
|
Sold
|
|
| Status: | Closed |
| Sqft: | 6,700 |
| Cost/Sqft: | $253 |
| Beds: | 5 |
| Baths: | 6 |
| Year Built: | 2009 |
| Property Taxes: | $20,399 |
| Days On Market: | 2191 |
| Lot Size: | 0,20 |
Description
Welcome to 4056 Lowell Ave where luxury meets practicality: This exceptional home has been built with the finest of materials. The kitchen is a cook's dream featuring Italian stone counters flown in from Italy, Alder inset cabinetry, Subzero refrigerator/freezer, breakfast nook and butlers pantry. 5 bedrooms, 4 full baths and 2 half baths. Incredibly finished english basement featuring a full wet bar, media area, office and much more! Heated flooring throughout the entire home. Abundant outdoor space throughout with walk-out terrace, large patio and outdoor fireplace. This home provides intimacy, security, privacy. Custom design and quality are palpable inside and out. Where else can you get a home like this at such a low price per square foot? Come and enjoy everything this wonderful home has to offer, you deserve it!
Property Specifics
| Single Family | |
| — | |
| — | |
| 2009 | |
| Full,English | |
| — | |
| No | |
| 0.2 |
| Cook | |
| — | |
| — / Not Applicable | |
| None | |
| Public | |
| Public Sewer | |
| 10621645 | |
| 13153210580000 |
Nearby Schools
| NAME: | DISTRICT: | DISTANCE: | |
|---|---|---|---|
|
Grade School
Belding Elementary School |
299 | — | |
|
Alternate Elementary School
Disney Elementary School Magnet |
— | Not in DB | |
|
Alternate High School
Disney Ii Magnet High School |
— | Not in DB | |
Property History
| DATE: | EVENT: | PRICE: | SOURCE: |
|---|---|---|---|
| 2 Oct, 2020 | Sold | $1,600,000 | MRED MLS |
| 28 Aug, 2020 | Under contract | $1,695,000 | MRED MLS |
| — | Last price change | $1,699,000 | MRED MLS |
| 29 Jan, 2020 | Listed for sale | $1,699,000 | MRED MLS |
Room Specifics
Total Bedrooms: 5
Bedrooms Above Ground: 5
Bedrooms Below Ground: 0
Dimensions: —
Floor Type: Hardwood
Dimensions: —
Floor Type: Hardwood
Dimensions: —
Floor Type: Carpet
Dimensions: —
Floor Type: —
Full Bathrooms: 6
Bathroom Amenities: Whirlpool,Separate Shower,Steam Shower,Double Sink,Full Body Spray Shower,Soaking Tub
Bathroom in Basement: 1
Rooms: Office,Den,Foyer,Mud Room,Play Room,Bedroom 5,Recreation Room,Balcony/Porch/Lanai,Terrace
Basement Description: Finished
Other Specifics
| 3 | |
| Concrete Perimeter | |
| Concrete | |
| Balcony, Patio, Porch, Stamped Concrete Patio, Storms/Screens, Outdoor Grill | |
| Corner Lot,Cul-De-Sac,Fenced Yard,Landscaped | |
| 62 X 142 | |
| — | |
| Full | |
| Vaulted/Cathedral Ceilings, Skylight(s), Sauna/Steam Room, Bar-Wet, Hardwood Floors, Heated Floors | |
| Double Oven, Range, Microwave, Dishwasher, High End Refrigerator, Bar Fridge, Washer, Dryer, Disposal, Stainless Steel Appliance(s), Wine Refrigerator | |
| Not in DB | |
| Curbs, Sidewalks, Street Lights, Street Paved | |
| — | |
| — | |
| Wood Burning, Gas Log, Ventless |
Tax History
| Year | Property Taxes |
|---|---|
| 2020 | $20,399 |
Contact Agent
Nearby Similar Homes
Nearby Sold Comparables
Contact Agent
Listing Provided By
Keller Williams Success Realty

