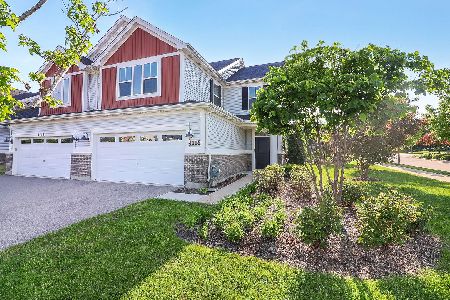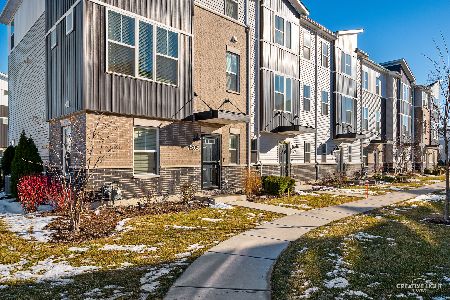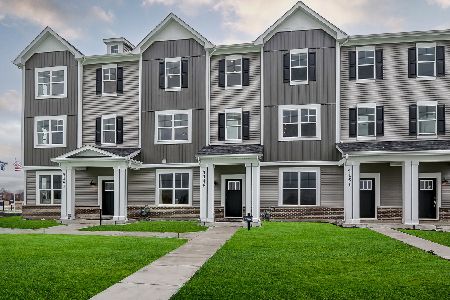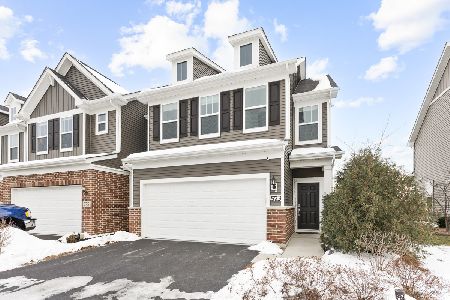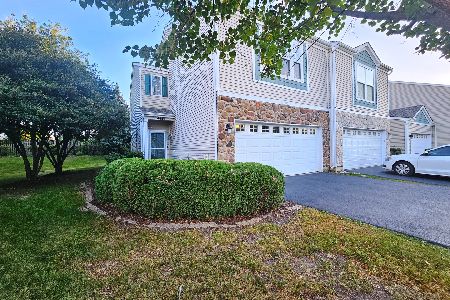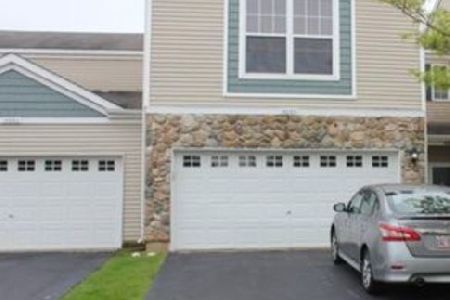4055 Blackstone Drive, Aurora, Illinois 60504
$212,500
|
Sold
|
|
| Status: | Closed |
| Sqft: | 1,576 |
| Cost/Sqft: | $133 |
| Beds: | 3 |
| Baths: | 3 |
| Year Built: | 2001 |
| Property Taxes: | $4,485 |
| Days On Market: | 2268 |
| Lot Size: | 0,00 |
Description
LARGEST 3 BEDROOM, 2.1 BATH END UNIT TOWNHOME IN BLACKSTONE SUBDIVISION. District 204 SCHOOLS, Metea High School! Light, bright and open living space on first floor with neutral color palette and white trim make it the ideal backdrop to make it your own space. 42-inch white cabinets plus SS appliances in the kitchen are perfect for cooking and entertaining. Sliding door opens to pretty patio that is big enough for table and chairs, plus a grill with views of park-like setting, just perfect for enjoying a cup of coffee! Spacious master bedroom with walk-in closet and private master bath! Plus oversized 2nd bedroom will make a great guest room, office or nursery! Attached 2-car garage. Great location! Minutes from Rt. 59 and 75th St-closing to shopping, dining and more! Don't miss out on making this your own!!
Property Specifics
| Condos/Townhomes | |
| 2 | |
| — | |
| 2001 | |
| None | |
| AMETHYST | |
| No | |
| — |
| Du Page | |
| Blackstone | |
| 175 / Monthly | |
| Insurance,Exterior Maintenance,Lawn Care,Snow Removal | |
| Public | |
| Public Sewer | |
| 10560036 | |
| 0728305040 |
Nearby Schools
| NAME: | DISTRICT: | DISTANCE: | |
|---|---|---|---|
|
Grade School
Gombert Elementary School |
204 | — | |
|
Middle School
Still Middle School |
204 | Not in DB | |
|
High School
Metea Valley High School |
204 | Not in DB | |
Property History
| DATE: | EVENT: | PRICE: | SOURCE: |
|---|---|---|---|
| 17 Nov, 2015 | Sold | $183,000 | MRED MLS |
| 5 Oct, 2015 | Under contract | $185,000 | MRED MLS |
| 2 Oct, 2015 | Listed for sale | $185,000 | MRED MLS |
| 16 Jan, 2020 | Sold | $212,500 | MRED MLS |
| 7 Nov, 2019 | Under contract | $210,000 | MRED MLS |
| 7 Nov, 2019 | Listed for sale | $210,000 | MRED MLS |
| 31 Oct, 2025 | Sold | $352,000 | MRED MLS |
| 1 Oct, 2025 | Under contract | $351,000 | MRED MLS |
| 1 Oct, 2025 | Listed for sale | $351,000 | MRED MLS |
Room Specifics
Total Bedrooms: 3
Bedrooms Above Ground: 3
Bedrooms Below Ground: 0
Dimensions: —
Floor Type: Carpet
Dimensions: —
Floor Type: Carpet
Full Bathrooms: 3
Bathroom Amenities: —
Bathroom in Basement: 0
Rooms: No additional rooms
Basement Description: None
Other Specifics
| 2 | |
| Concrete Perimeter | |
| Asphalt | |
| Patio, End Unit | |
| — | |
| 5551 | |
| — | |
| Full | |
| Second Floor Laundry, Laundry Hook-Up in Unit, Walk-In Closet(s) | |
| Range, Microwave, Dishwasher, Refrigerator, Washer, Dryer, Disposal | |
| Not in DB | |
| — | |
| — | |
| — | |
| — |
Tax History
| Year | Property Taxes |
|---|---|
| 2015 | $4,431 |
| 2020 | $4,485 |
| 2025 | $6,167 |
Contact Agent
Nearby Similar Homes
Nearby Sold Comparables
Contact Agent
Listing Provided By
Keller Williams Infinity

