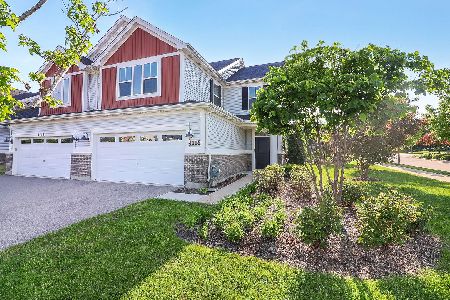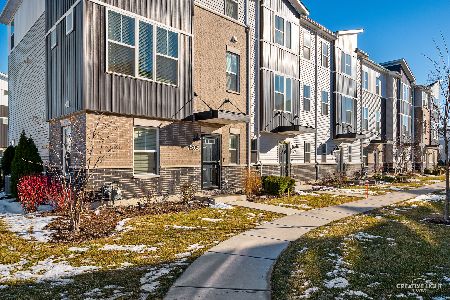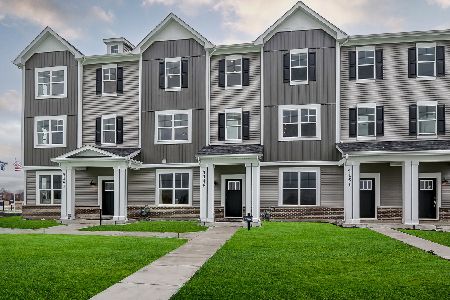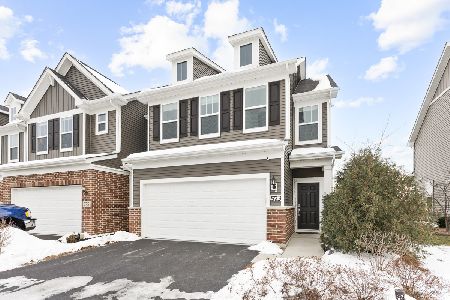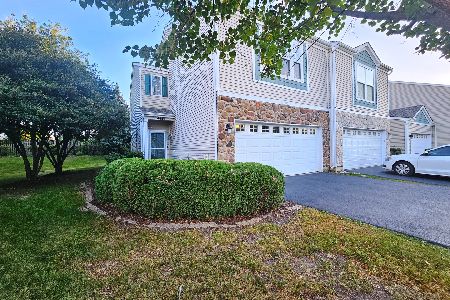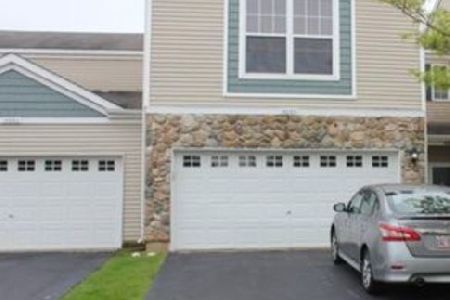4055 Blackstone Drive, Aurora, Illinois 60504
$206,200
|
Sold
|
|
| Status: | Closed |
| Sqft: | 1,576 |
| Cost/Sqft: | $133 |
| Beds: | 3 |
| Baths: | 3 |
| Year Built: | 2001 |
| Property Taxes: | $4,113 |
| Days On Market: | 6959 |
| Lot Size: | 0,00 |
Description
2005 pricing in 2007! Largest 3 BR end unit backing to single family homes! Spacious master BR with private bath and WI closet. Bedroom #2 has WI closet as well. 42" oak cabinetry in kitchen. Neutral walls and neutral carpeting. LR & kitchen have southern exposure. 9' ceilings on 1st floor. 2nd floor laundry and 2 car garage. Neat as a pin-Wonderful value! Relo addendums apply.
Property Specifics
| Condos/Townhomes | |
| — | |
| — | |
| 2001 | |
| — | |
| AMETHYST | |
| No | |
| — |
| Du Page | |
| Blackstone | |
| 102 / — | |
| — | |
| — | |
| — | |
| 06369042 | |
| 0728305040 |
Nearby Schools
| NAME: | DISTRICT: | DISTANCE: | |
|---|---|---|---|
|
Grade School
Gombert |
204 | — | |
|
Middle School
Still |
204 | Not in DB | |
|
High School
Waubonsie |
204 | Not in DB | |
Property History
| DATE: | EVENT: | PRICE: | SOURCE: |
|---|---|---|---|
| 26 Feb, 2007 | Sold | $206,200 | MRED MLS |
| 12 Jan, 2007 | Under contract | $209,900 | MRED MLS |
| 3 Jan, 2007 | Listed for sale | $209,900 | MRED MLS |
| 20 Nov, 2025 | Listed for sale | $0 | MRED MLS |
Room Specifics
Total Bedrooms: 3
Bedrooms Above Ground: 3
Bedrooms Below Ground: 0
Dimensions: —
Floor Type: —
Dimensions: —
Floor Type: —
Full Bathrooms: 3
Bathroom Amenities: —
Bathroom in Basement: 0
Rooms: —
Basement Description: —
Other Specifics
| 2 | |
| — | |
| — | |
| — | |
| — | |
| COMMON | |
| — | |
| — | |
| — | |
| — | |
| Not in DB | |
| — | |
| — | |
| — | |
| — |
Tax History
| Year | Property Taxes |
|---|---|
| 2007 | $4,113 |
Contact Agent
Nearby Similar Homes
Nearby Sold Comparables
Contact Agent
Listing Provided By
John Greene, REALTOR

