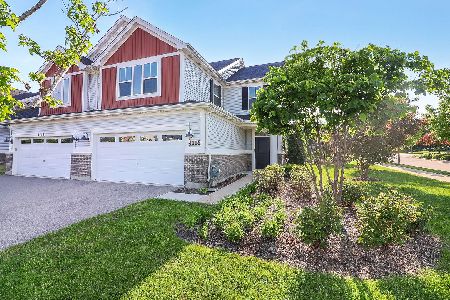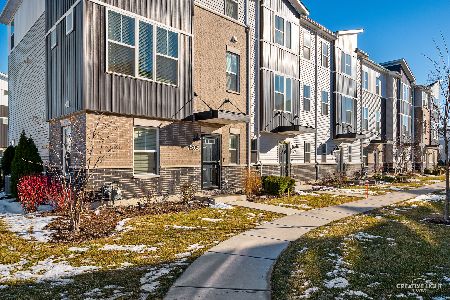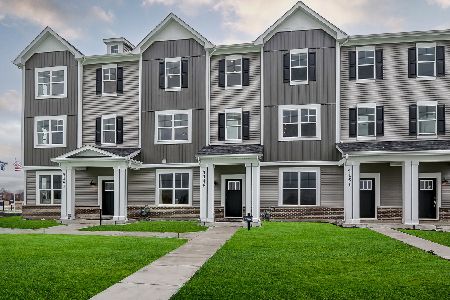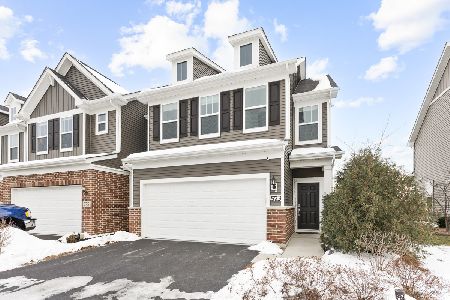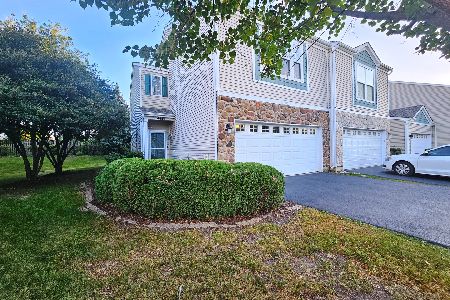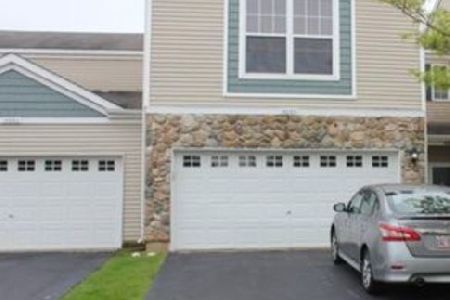4055 Blackstone Drive, Aurora, Illinois 60504
$183,000
|
Sold
|
|
| Status: | Closed |
| Sqft: | 1,576 |
| Cost/Sqft: | $117 |
| Beds: | 3 |
| Baths: | 3 |
| Year Built: | 2001 |
| Property Taxes: | $4,431 |
| Days On Market: | 3765 |
| Lot Size: | 0,00 |
Description
WHAT'S NOT TO LOVE! Largest 3 BR end unit, spacious and bright! The new hickory fabricated flooring throughout the entire first floor is sure to impress! The kitchen boasts sparkling stainless steel appliances, a contemporary faucet and sink, and 42" cabinetry. The delightful eating area is adjacent to both the family room and the kitchen for easy entertaining. This wonderful home also features a Large Master Bedroom with a private bath and walk-in closet. Bedroom 2 is oversized and with a large walk-in closet. Southern exposure, 9' ceilings and vaulted ceilings on 1st floor. 2nd floor laundry and 2 car garage. Located in acclaimed District 204, Metea High School! Ask about the assumable VA loan! It is all here, move in ready and waiting for you!
Property Specifics
| Condos/Townhomes | |
| 2 | |
| — | |
| 2001 | |
| None | |
| AMETHYST | |
| No | |
| — |
| Du Page | |
| Blackstone | |
| 150 / Monthly | |
| Insurance,Exterior Maintenance,Lawn Care,Snow Removal | |
| Public | |
| Public Sewer | |
| 09054431 | |
| 0728305040 |
Nearby Schools
| NAME: | DISTRICT: | DISTANCE: | |
|---|---|---|---|
|
Grade School
Gombert Elementary School |
204 | — | |
|
Middle School
Still Middle School |
204 | Not in DB | |
|
High School
Metea Valley High School |
204 | Not in DB | |
Property History
| DATE: | EVENT: | PRICE: | SOURCE: |
|---|---|---|---|
| 17 Nov, 2015 | Sold | $183,000 | MRED MLS |
| 5 Oct, 2015 | Under contract | $185,000 | MRED MLS |
| 2 Oct, 2015 | Listed for sale | $185,000 | MRED MLS |
| 16 Jan, 2020 | Sold | $212,500 | MRED MLS |
| 7 Nov, 2019 | Under contract | $210,000 | MRED MLS |
| 7 Nov, 2019 | Listed for sale | $210,000 | MRED MLS |
| 31 Oct, 2025 | Sold | $352,000 | MRED MLS |
| 1 Oct, 2025 | Under contract | $351,000 | MRED MLS |
| 1 Oct, 2025 | Listed for sale | $351,000 | MRED MLS |
Room Specifics
Total Bedrooms: 3
Bedrooms Above Ground: 3
Bedrooms Below Ground: 0
Dimensions: —
Floor Type: Carpet
Dimensions: —
Floor Type: Carpet
Full Bathrooms: 3
Bathroom Amenities: —
Bathroom in Basement: 0
Rooms: No additional rooms
Basement Description: None
Other Specifics
| 2 | |
| Concrete Perimeter | |
| Asphalt | |
| Patio, End Unit | |
| — | |
| COMMON | |
| — | |
| Full | |
| — | |
| Range, Microwave, Dishwasher, Refrigerator, Washer, Dryer, Disposal | |
| Not in DB | |
| — | |
| — | |
| — | |
| — |
Tax History
| Year | Property Taxes |
|---|---|
| 2015 | $4,431 |
| 2020 | $4,485 |
| 2025 | $6,167 |
Contact Agent
Nearby Similar Homes
Nearby Sold Comparables
Contact Agent
Listing Provided By
Coldwell Banker The Real Estate Group

