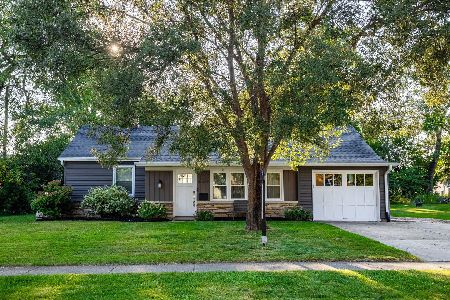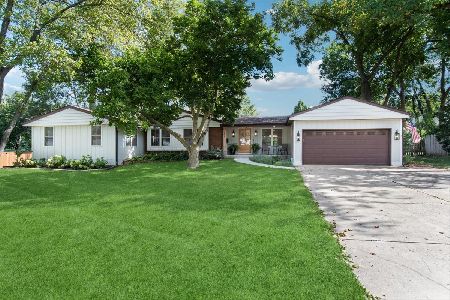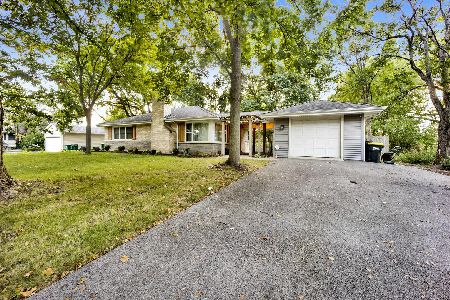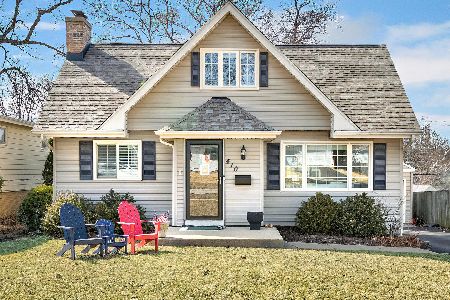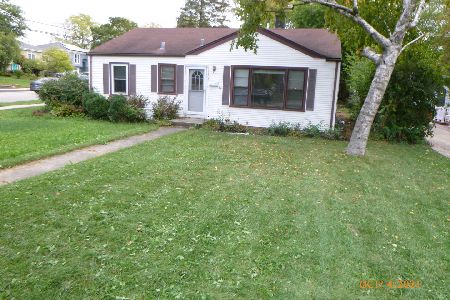406 Aurora Way, Wheaton, Illinois 60187
$359,000
|
Sold
|
|
| Status: | Closed |
| Sqft: | 1,500 |
| Cost/Sqft: | $243 |
| Beds: | 3 |
| Baths: | 2 |
| Year Built: | 1961 |
| Property Taxes: | $6,848 |
| Days On Market: | 1747 |
| Lot Size: | 0,17 |
Description
Wow! This Charming Split-level, Remodeled and Updated in 2014, has so Much to Offer! A Large, Third Floor Addition features a Spacious Master Bedroom with Custom Walk-in Closet and a Master Bathroom with Double Sinks and Heated Floors. The Eat-in Kitchen has Beautiful 42" Maple Cabinetry, Quartz Countertops, SS Appliances and Tile Flooring. Wonderfully Remodeled, the Second bathroom has Tile Floors, a Deep Soaking Tub, Modern Fixtures and more. The Updating included a Newer Roof, Front Door, Furnace, Air Conditioner, and Shed. Hardwood floors, Crown Molding, White Panel Interior Doors and Trim are Appealing Upgrades! The Spacious, Fenced Yard with Solid Composite Deck are Certainly an Added Bonus to this Beautiful Home. Walk to downtown Wheaton, train station, Emerson Elementary and Monroe Middle School, parks, fairground, and more!! Don't Miss this Amazing Opportunity to Live in the Heart of Wheaton! This home is MOVE IN READY!
Property Specifics
| Single Family | |
| — | |
| Tri-Level | |
| 1961 | |
| Partial | |
| — | |
| No | |
| 0.17 |
| Du Page | |
| — | |
| 0 / Not Applicable | |
| None | |
| Lake Michigan | |
| Public Sewer | |
| 10956842 | |
| 0517322013 |
Nearby Schools
| NAME: | DISTRICT: | DISTANCE: | |
|---|---|---|---|
|
Grade School
Emerson Elementary School |
200 | — | |
|
Middle School
Monroe Middle School |
200 | Not in DB | |
|
High School
Wheaton North High School |
200 | Not in DB | |
Property History
| DATE: | EVENT: | PRICE: | SOURCE: |
|---|---|---|---|
| 29 Jul, 2016 | Sold | $315,000 | MRED MLS |
| 7 Jun, 2016 | Under contract | $320,000 | MRED MLS |
| — | Last price change | $325,000 | MRED MLS |
| 11 May, 2016 | Listed for sale | $325,000 | MRED MLS |
| 5 Feb, 2021 | Sold | $359,000 | MRED MLS |
| 30 Dec, 2020 | Under contract | $364,900 | MRED MLS |
| 20 Dec, 2020 | Listed for sale | $364,900 | MRED MLS |
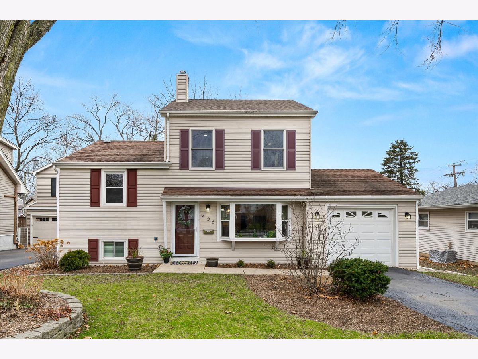
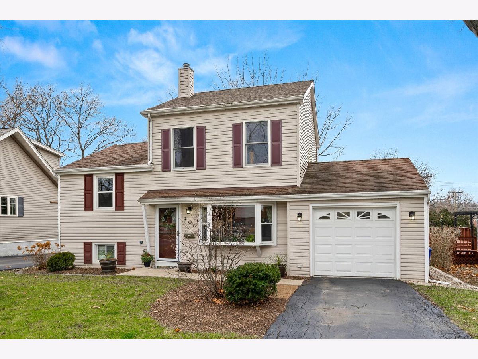
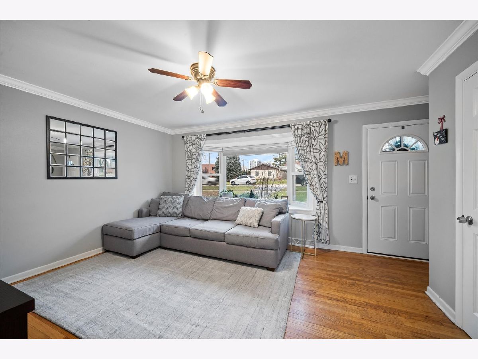
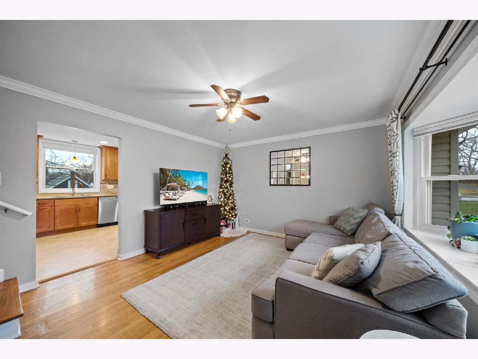
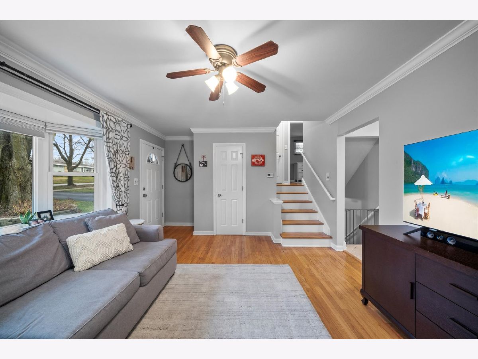
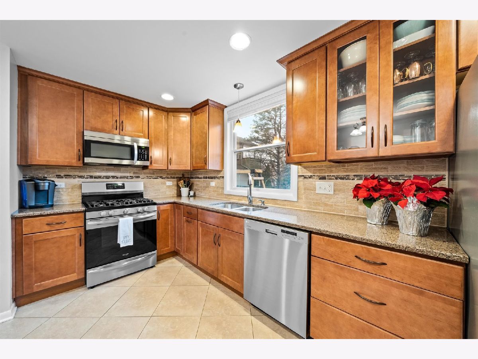
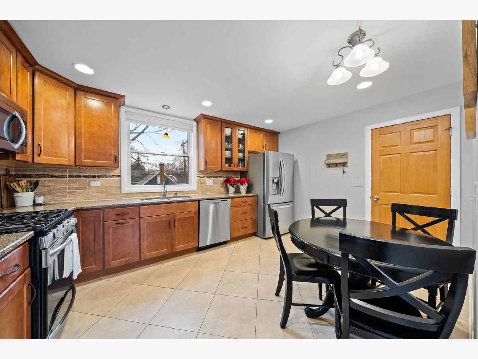
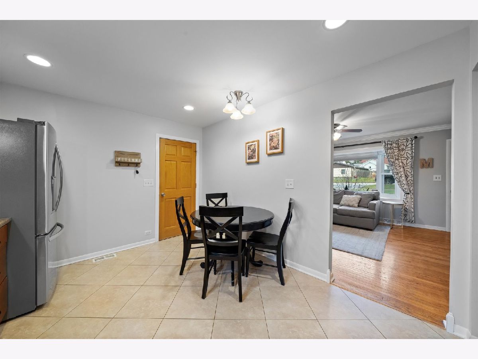
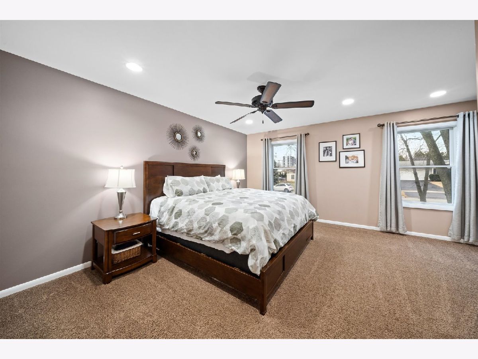
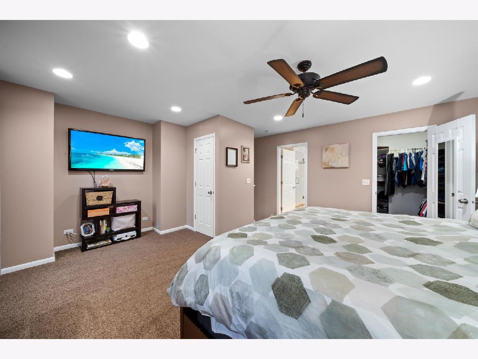
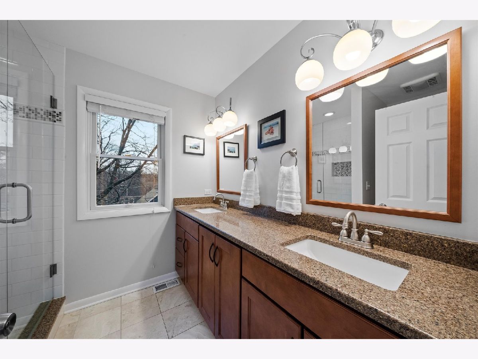
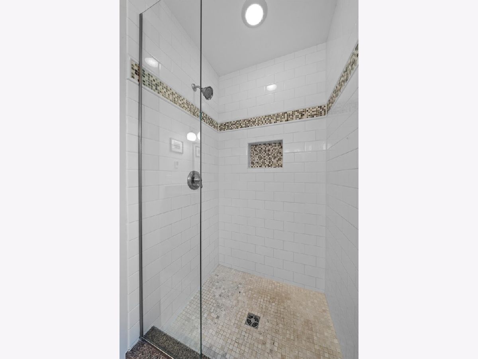
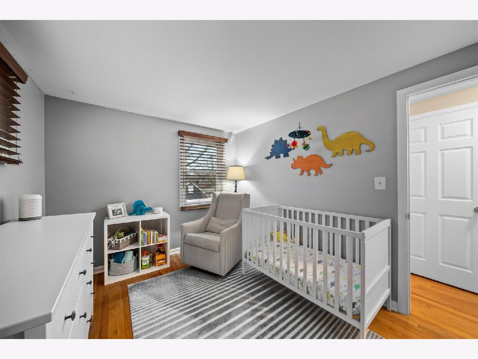
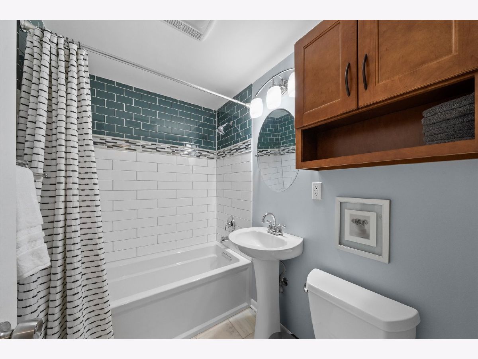
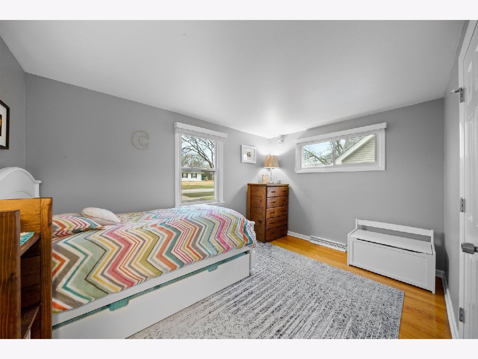
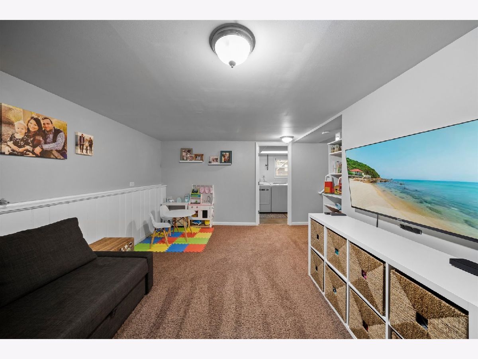
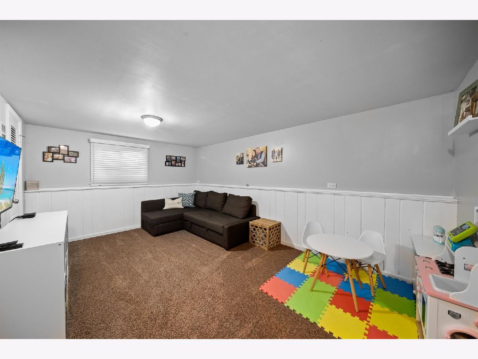
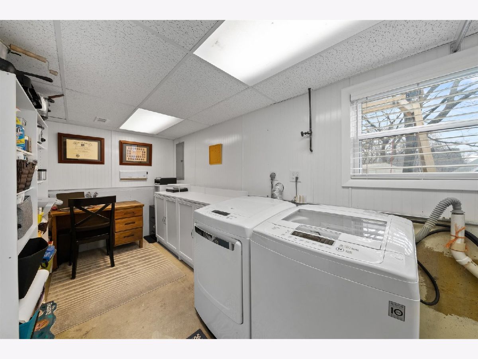
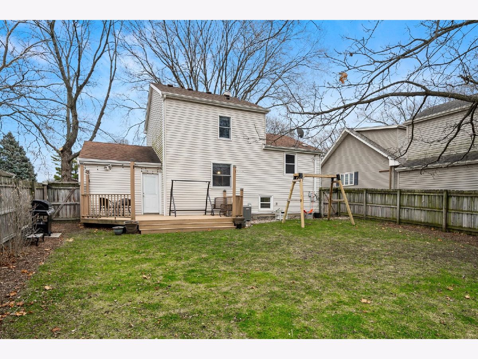
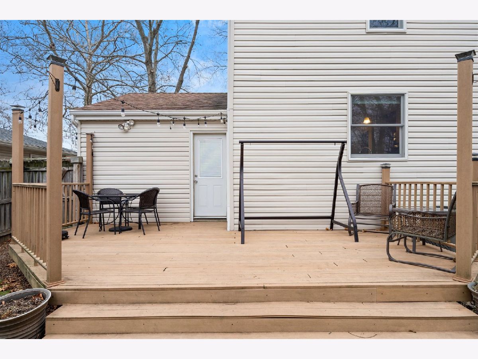
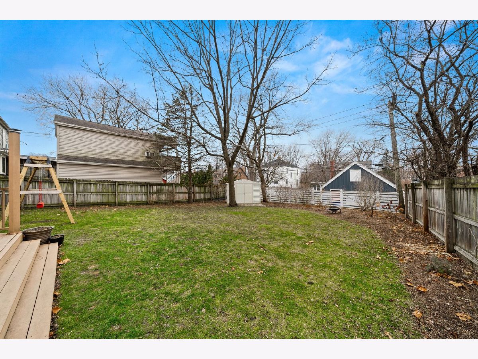
Room Specifics
Total Bedrooms: 3
Bedrooms Above Ground: 3
Bedrooms Below Ground: 0
Dimensions: —
Floor Type: Hardwood
Dimensions: —
Floor Type: Hardwood
Full Bathrooms: 2
Bathroom Amenities: Double Sink
Bathroom in Basement: 0
Rooms: Walk In Closet
Basement Description: Finished,Crawl
Other Specifics
| 1 | |
| Concrete Perimeter | |
| Asphalt | |
| Deck | |
| — | |
| 54 X 133 | |
| Interior Stair | |
| Full | |
| Hardwood Floors, Heated Floors | |
| Range, Microwave, Dishwasher, Refrigerator, Washer, Dryer, Disposal, Stainless Steel Appliance(s) | |
| Not in DB | |
| — | |
| — | |
| — | |
| — |
Tax History
| Year | Property Taxes |
|---|---|
| 2016 | $4,564 |
| 2021 | $6,848 |
Contact Agent
Nearby Similar Homes
Nearby Sold Comparables
Contact Agent
Listing Provided By
@properties

