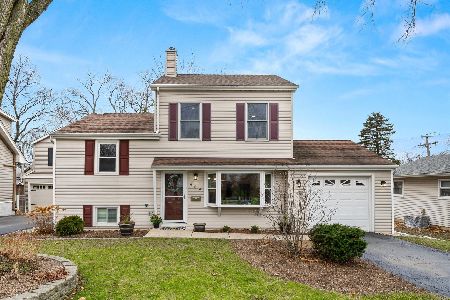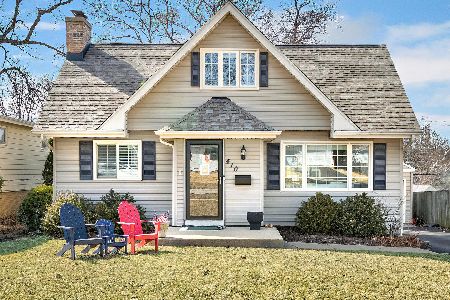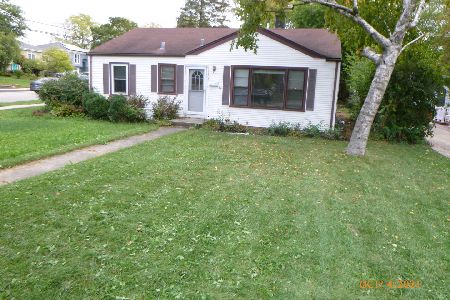406 Aurora Way, Wheaton, Illinois 60187
$315,000
|
Sold
|
|
| Status: | Closed |
| Sqft: | 1,500 |
| Cost/Sqft: | $213 |
| Beds: | 3 |
| Baths: | 2 |
| Year Built: | 1961 |
| Property Taxes: | $4,564 |
| Days On Market: | 3549 |
| Lot Size: | 0,17 |
Description
Wow! This is not your usual split-level. How does a large, 3rd floor master bedroom and bathroom suite sound? How about newly remodeled kitchen and bathrooms? Updated and move-in ready. Walk to downtown. This is it!! * Newer 2014 third floor addition with a spacious master bedroom and custom walk-in closet; master bathroom with double sinks and heated floors * New eat-in kitchen completely remodeled with 42" maple cabinets, quartz counters, LG stainless steel appliances, and tile flooring * Remodeled second bathroom with new tile, deep soaking tub, fixtures and more * Newer roof, front door, furnace, air conditioner, and shed * Hardwood floors, crown molding, white panel interior doors and trim * Spacious, fenced yard with solid composite deck * Walk to downtown Wheaton, train station, Emerson Elementary and Monroe Middle School, parks, fairground, and more * Don't miss!
Property Specifics
| Single Family | |
| — | |
| Tri-Level | |
| 1961 | |
| Partial | |
| — | |
| No | |
| 0.17 |
| Du Page | |
| — | |
| 0 / Not Applicable | |
| None | |
| Lake Michigan | |
| Public Sewer | |
| 09222468 | |
| 0517322013 |
Nearby Schools
| NAME: | DISTRICT: | DISTANCE: | |
|---|---|---|---|
|
Grade School
Emerson Elementary School |
200 | — | |
|
Middle School
Monroe Middle School |
200 | Not in DB | |
|
High School
Wheaton North High School |
200 | Not in DB | |
Property History
| DATE: | EVENT: | PRICE: | SOURCE: |
|---|---|---|---|
| 29 Jul, 2016 | Sold | $315,000 | MRED MLS |
| 7 Jun, 2016 | Under contract | $320,000 | MRED MLS |
| — | Last price change | $325,000 | MRED MLS |
| 11 May, 2016 | Listed for sale | $325,000 | MRED MLS |
| 5 Feb, 2021 | Sold | $359,000 | MRED MLS |
| 30 Dec, 2020 | Under contract | $364,900 | MRED MLS |
| 20 Dec, 2020 | Listed for sale | $364,900 | MRED MLS |
Room Specifics
Total Bedrooms: 3
Bedrooms Above Ground: 3
Bedrooms Below Ground: 0
Dimensions: —
Floor Type: Hardwood
Dimensions: —
Floor Type: Hardwood
Full Bathrooms: 2
Bathroom Amenities: Double Sink
Bathroom in Basement: 0
Rooms: Walk In Closet
Basement Description: Finished,Crawl
Other Specifics
| 1 | |
| Concrete Perimeter | |
| Asphalt | |
| Deck | |
| — | |
| 54 X 133 | |
| — | |
| Full | |
| Hardwood Floors, Heated Floors | |
| Range, Microwave, Dishwasher, Refrigerator, Washer, Dryer, Disposal, Stainless Steel Appliance(s) | |
| Not in DB | |
| — | |
| — | |
| — | |
| — |
Tax History
| Year | Property Taxes |
|---|---|
| 2016 | $4,564 |
| 2021 | $6,848 |
Contact Agent
Nearby Similar Homes
Nearby Sold Comparables
Contact Agent
Listing Provided By
Coldwell Banker Residential









